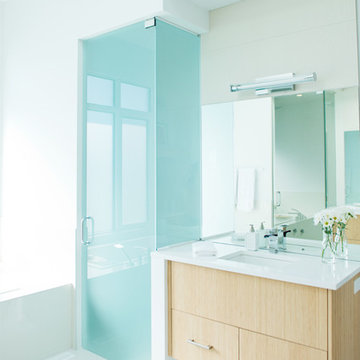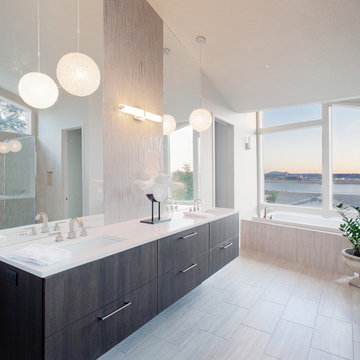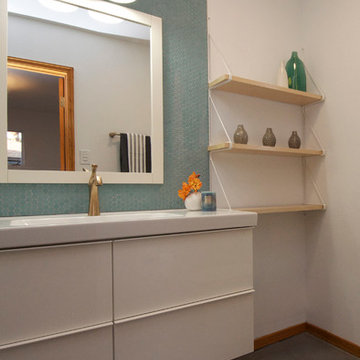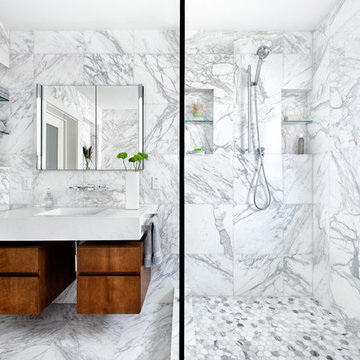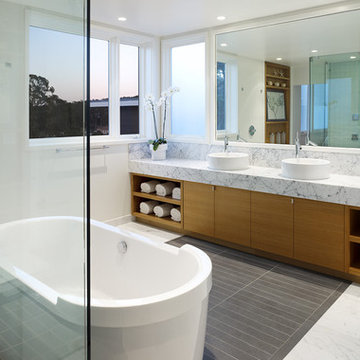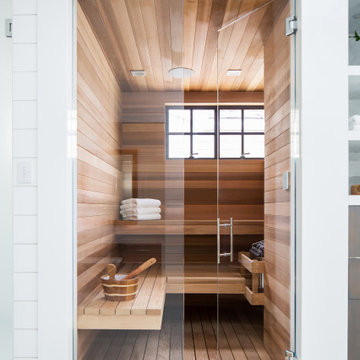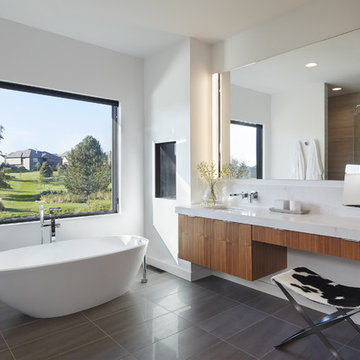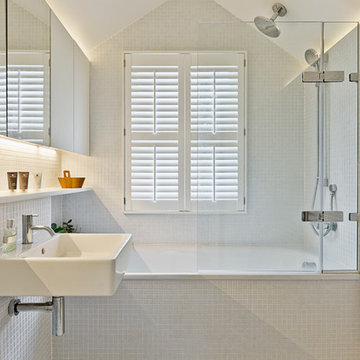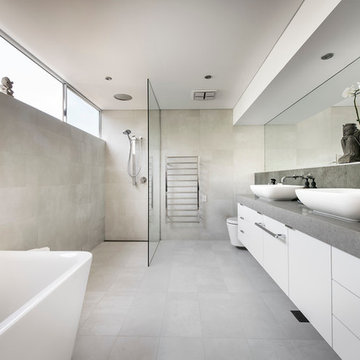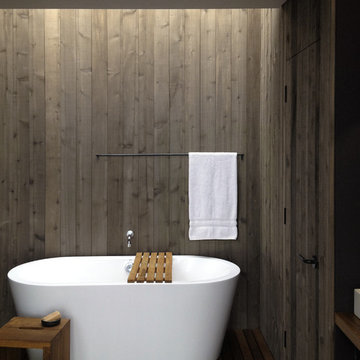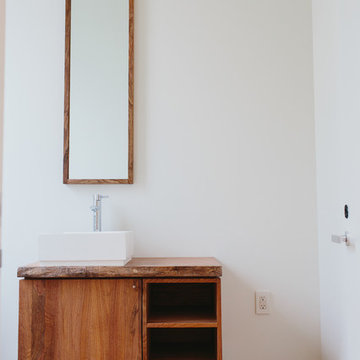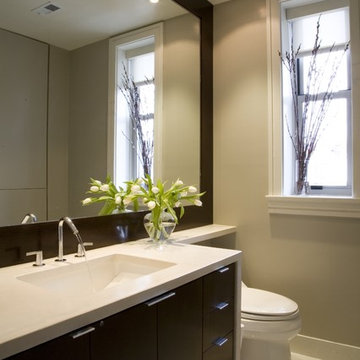620 Bath Design Ideas
Sort by:Popular Today
101 - 120 of 620 photos
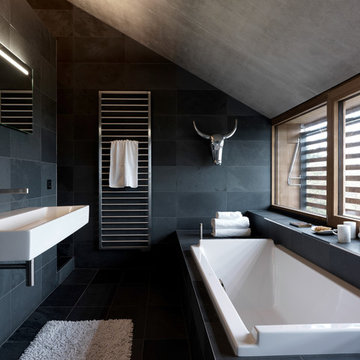
By Leicht www.leichtusa.com
Handless kitchen, high Gloss lacquered
Program:01 LARGO-FG | FG 120 frosty white
Program: 2 AVANCE-FG | FG 120 frosty white
Handle 779.000 kick-fitting
Worktop Corian, colour: glacier white
Sink Corian, model: Fonatana
Taps Dornbacht, model: Lot
Electric appliances Siemens | Novy
www.massiv-passiv.lu
Find the right local pro for your project

This remodeled bathroom now serves as powder room for the kitchen/family room and a guest bath adjacent to the media room with its pull-down Murphy bed. Since the bathroom opens directly off the family room, we created a small entry with planter and low views to the garden beyond. The shower now features a deck of ironwood, smooth-trowel plaster walls and an enclosure made of 3-form recycle resin panels with embedded reeds. The space is flooded with natural light from the new skylight above.
Design Team: Tracy Stone, Donatella Cusma', Sherry Cefali
Engineer: Dave Cefali
Photo: Lawrence Anderson
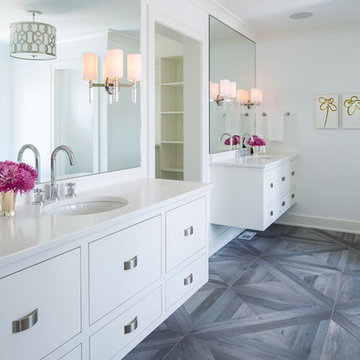
Martha O'Hara Interiors, Interior Design & Photo Styling | City Homes, Builder | Troy Thies, Photography
Please Note: All “related,” “similar,” and “sponsored” products tagged or listed by Houzz are not actual products pictured. They have not been approved by Martha O’Hara Interiors nor any of the professionals credited. For information about our work, please contact design@oharainteriors.com.
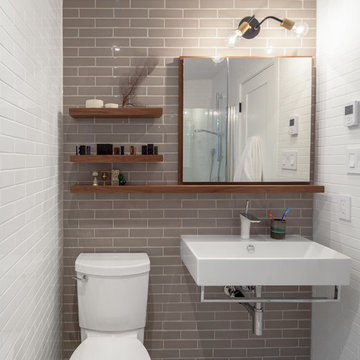
The custom designed mirror cabinet and display shelving, along with selection of fixtures and tiles, make this compact washroom layout simple and striking
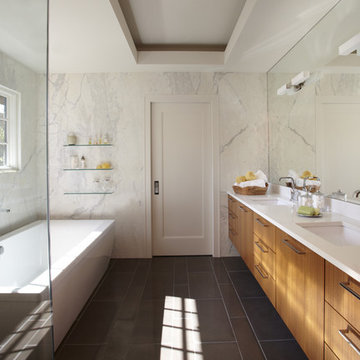
This contemporary bath utilizes the galley way construction of this master bath through the use of light, and finishes. A large glass shower equipped with rain shower head and storage niches, reflects light impeccably making the space feel expansive. Counter to ceiling height mirror atop a floating vanity, utilize the lateral height of the space. A seated vanity with topped with a mirror at the end of the galley creates drama and focal point upon entry.
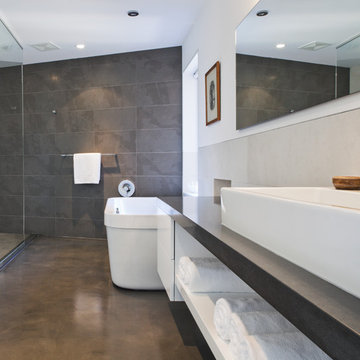
With a clear connection between the home and the Pacific Ocean beyond, this modern dwelling provides a west coast retreat for a young family. Forethought was given to future green advancements such as being completely solar ready and having plans in place to install a living green roof. Generous use of fully retractable window walls allow sea breezes to naturally cool living spaces which extend into the outdoors. Indoor air is filtered through an exchange system, providing a healthier air quality. Concrete surfaces on floors and walls add strength and ease of maintenance. Personality is expressed with the punches of colour seen in the Italian made and designed kitchen and furnishings within the home. Thoughtful consideration was given to areas committed to the clients’ hobbies and lifestyle.
photography by www.robcampbellphotography.com
620 Bath Design Ideas
6



