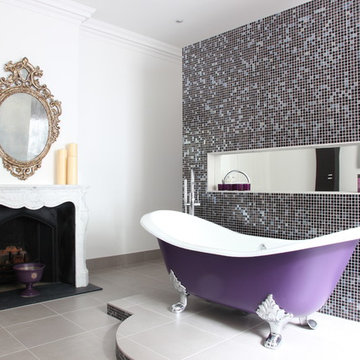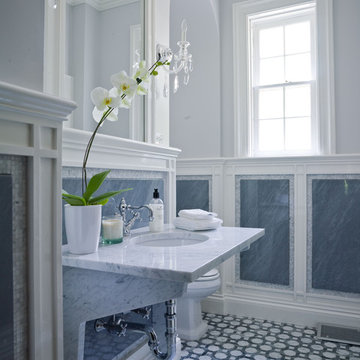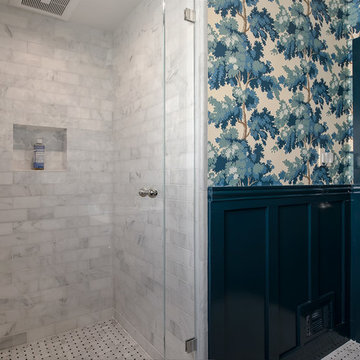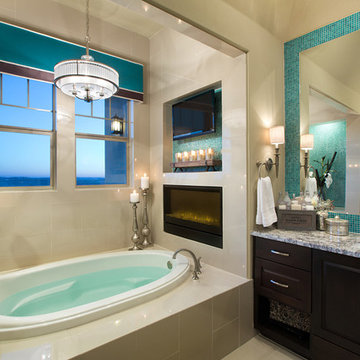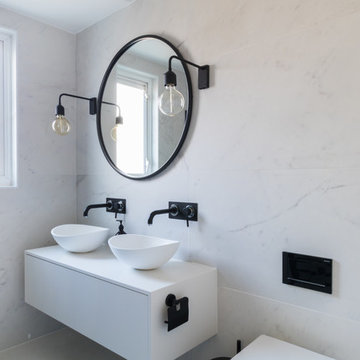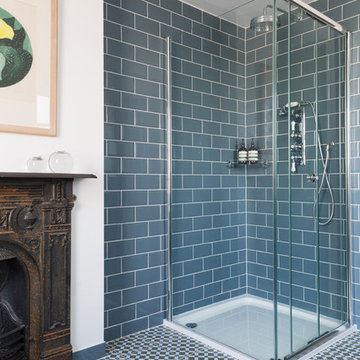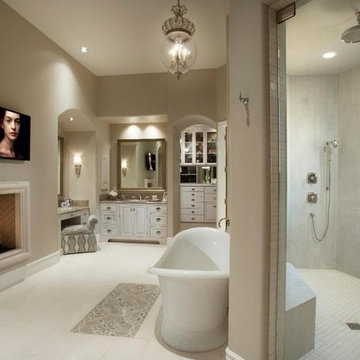4,179 Bath Design Ideas
Sort by:Popular Today
41 - 60 of 4,179 photos
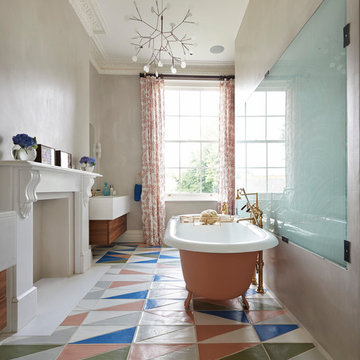
This beautiful master bathroom is situated in a Victorian townhouse in the heart of Notting Hill, London. The classic style and bold colour choices create a relaxing space with a unique style and elegance that is both classic and contemporary which was featured in the October 2014 issue of Homes & Gardens.
Drummond’s roll-top Spey cast iron bath in Salmon pink is the main feature of the room, with Drummonds’ brassware creating a warm, nostalgic feel. It has been left un-lacquered and un-polished to age naturally giving it a rich, golden colour and unique patina. The bath is drained through a Plunger waste unit based on a classic Victorian design.
Drummonds’ curved pipe Dalby shower and the WC are concealed in a custom-built enclosure in the back wall, behind a vintage art deco screen sourced from France. This beautiful piece is backlit, bathing the bath in a soft glow in the evening.
The soft shapes of Drummonds’ pop-up basin mixer taps with burnished walnut handles are paired with the contrasting contemporary cut of the square marble basin and square cornered cabinetry.
Anthony Parkinson Photography

"Car Wash" shower with multiple shower heads/body sprays. Beautiful see-thru fireplace between bathroom and bedroom.
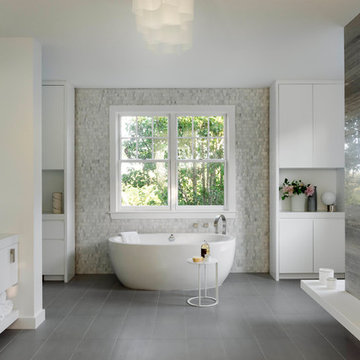
The Watermill House is a beautiful example of a classic Hamptons wood shingle style home. The design and renovation would maintain the character of the exterior while transforming the interiors to create an open and airy getaway for a busy and active family. The house comfortably sits within its one acre lot surrounded by tall hedges, old growth trees, and beautiful hydrangeas. The landscape influenced the design approach of the main floor interiors. Walls were removed and the kitchen was relocated to the front of the house to create an open plan for better flow and views to both the front and rear yards. The kitchen was designed to be both practical and beautiful. The u-shape design features modern appliances, white cabinetry and Corian countertops, and is anchored by a beautiful island with a knife-edge marble countertop. The island and the dining room table create a strong axis to the living room at the rear of the house. To further strengthen the connection to the outdoor decks and pool area of the rear yard, a full height sliding glass window system was installed. The clean lines and modern profiles of the window frames create unobstructed views and virtually remove the barrier between the interior and exterior spaces. The open plan allowed a new sitting area to be created between the dining room and stair. A screen, comprised of vertical fins, allows for a degree of openness, while creating enough separation to make the sitting area feel comfortable and nestled in its own area. The stair at the entry of the house was redesigned to match the new elegant and sophisticated spaces connected to it. New treads were installed to articulate and contrast the soft palette of finishes of the floors, walls, and ceilings. The new metal and glass handrail was intended to reduce visual noise and create subtle reflections of light.
Photo by Guillaume Gaudet
Find the right local pro for your project
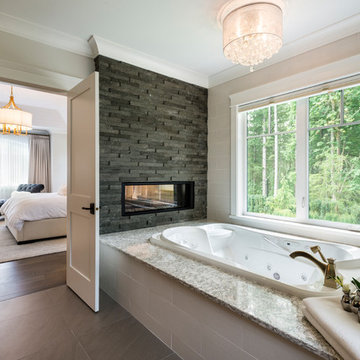
Upstairs a curved upper landing hallway leads to the master suite, creating wing-like privacy for adult escape. Another two-sided fireplace, wrapped in unique designer finishes, separates the bedroom from an ensuite with luxurious steam shower and sunken soaker tub-for-2. Passing through the spa-like suite leads to a dressing room of ample shelving, drawers, and illuminated hang-rods, this master is truly a serene retreat.
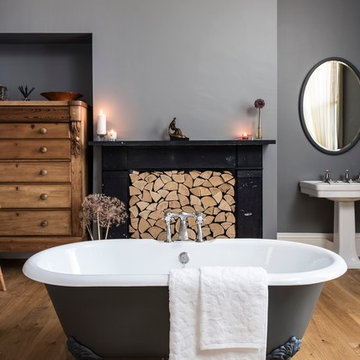
Family bathroom in period property, Newcastle. Featuring 1700mm Rimini cast iron bath, Tradition bath tap, Carlton basin and Tradition basin taps from Aston Matthews
Photographer: Jill Tate
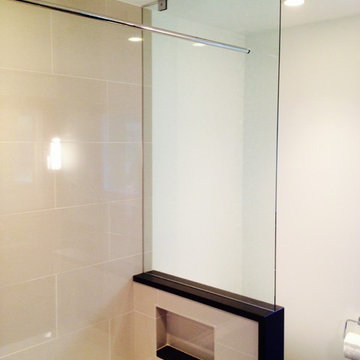
Example of a thru-glass curtain rod into a tempered 10mm "heavy glass" panel. This is a great way to open up a small bathroom and let in the light when you have children and need full access into the top. It is also budget friendly, as the glass usually costs less than building and/or tiling a wall!
Glass by VanGo Glass
Design by Sarah Gallop
Constructed by Best Builders

Luxurious master bath done in neutral tones and natural textures. Zen like harmony between tile,glass and stone make this an enviable retreat.
2010 A-List Award for Best Home Remodel
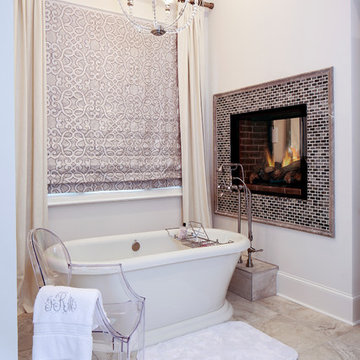
Photo by Oivanki Photography
Builder: Rabalais Homes
Architect: The Front Door Architects
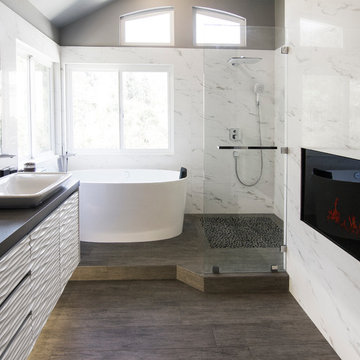
Modern Bathroom inspired by natural elements. The wood-textured tile flooring is bordered with soothing water like textured cabinets on one side and a warming fireplace on the other.
Free standing volcanic limestone bathtub by Victoria + Albert
PuraVida series Faucet and Shower head from Hansgrohe
Above-Counter Sink by Duravit
3-D textured cabinets by Soho Kitchen Studio Inc.
Soho Kitchen Studio Inc.
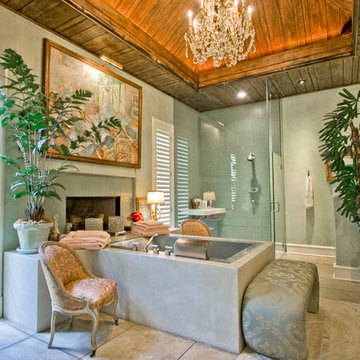
3wiredesigns is a professional photography and real estate marketing firm located in Central Arkansas. We specialize is showcasing premier properties and luxury estates for sale in the Little Rock area.
Photography Credit: CHRIS WHITE
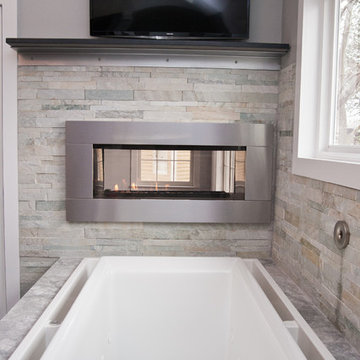
Kohler sok overflow tub set in a tiled deck in front of the two-sided fireplace with wall mounted TV above.
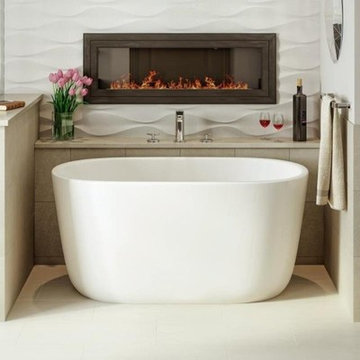
The Lullaby Nano is Aquatica’s take on creating a small deep bathtub that is ideal for a small and space conscious designed bathroom, yet still modern. Smaller than the original and the Lullaby Mini, this Lullaby Nano is the smallest version in our Lullaby series at only 51” inches. This model is a chic but small soaking tub that still has an extra deep interior, ideal for a full-body soak, and its ergonomic design is made to provide ultimate comfort. The solid matte surface of the Lullaby’s AquateX™ material is warm and velvety to the touch. Furthermore, this solid surface bathtub boasts excellent heat retention and durability as well as a chrome-plated drain. If you’re short on space but still want a small deep tub, then this Lullaby Nano is the ideal fit.
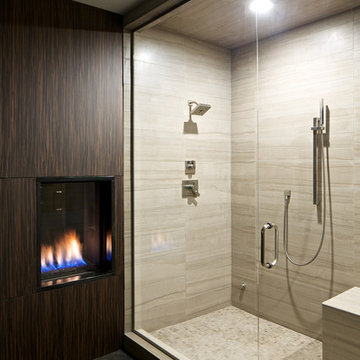
Location: Denver, CO, USA
THE CHALLENGE: Transform an outdated, uninspired condo into a unique, forward thinking home, while dealing with a limited capacity to remodel due to the buildings’ high-rise architectural restrictions.
THE SOLUTION: Warm wood clad walls were added throughout the home, creating architectural interest, as well as a sense of unity. Soft, textured furnishing was selected to elevate the home’s sophistication, while attention to layout and detail ensures its functionality.
Dado Interior Design
DAVID LAUER PHOTOGRAPHY
4,179 Bath Design Ideas
3


