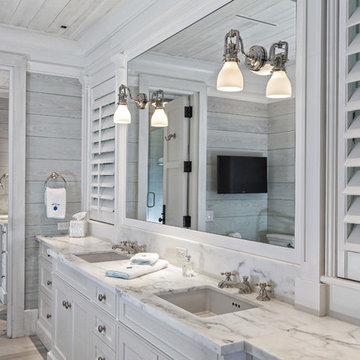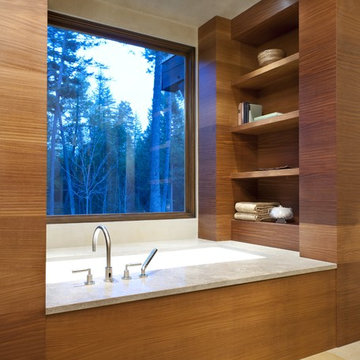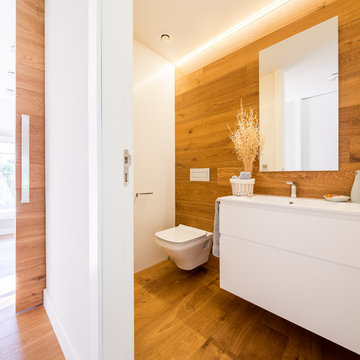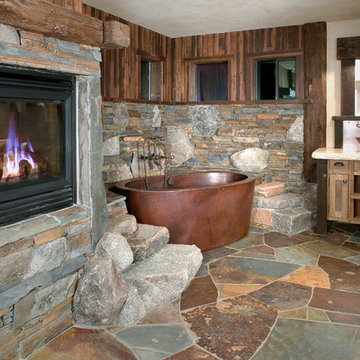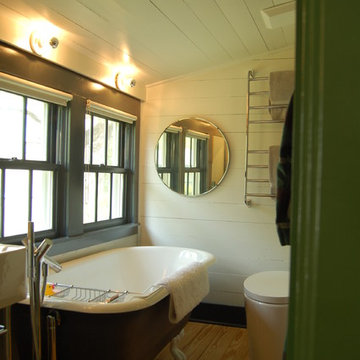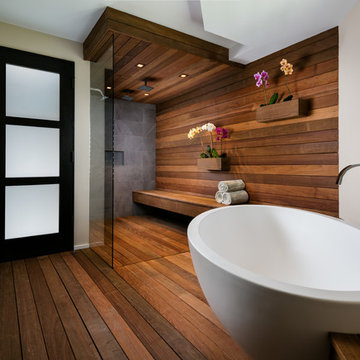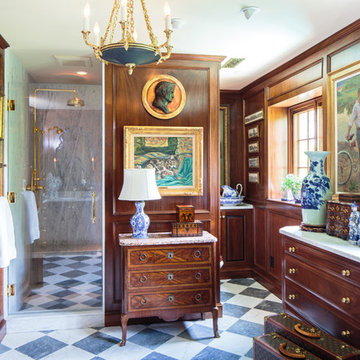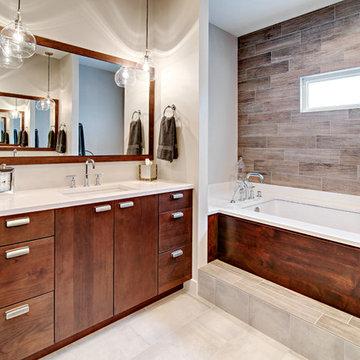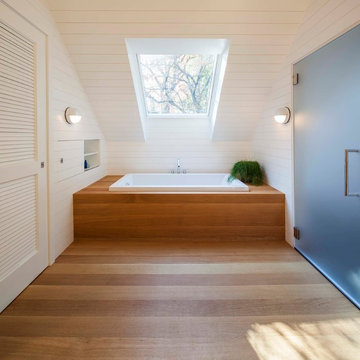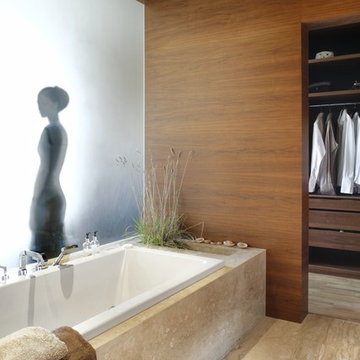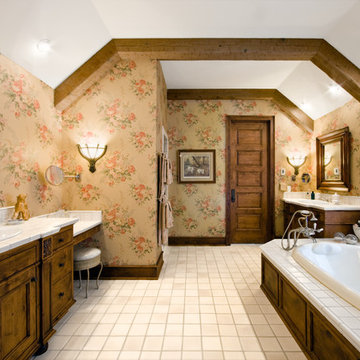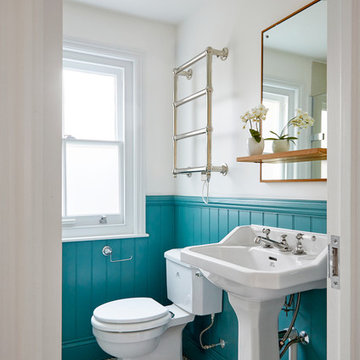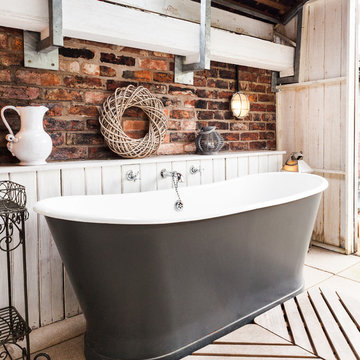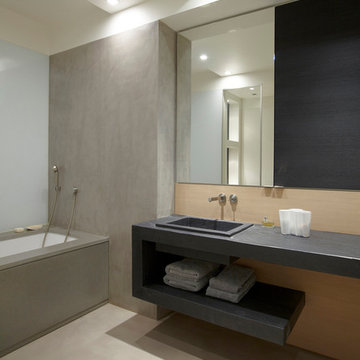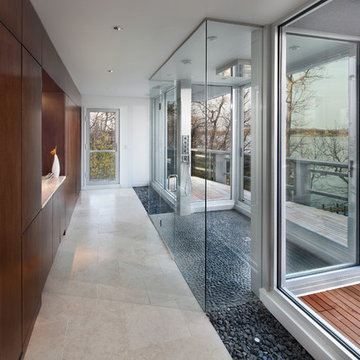486 Bath Design Ideas
Sort by:Popular Today
121 - 140 of 486 photos
Find the right local pro for your project
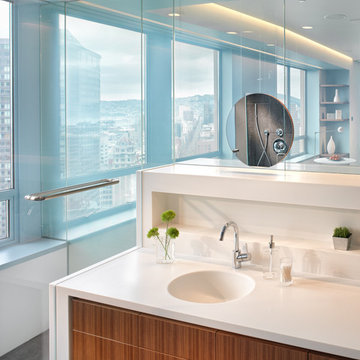
An interior build-out of a two-level penthouse unit in a prestigious downtown highrise. The design emphasizes the continuity of space for a loft-like environment. Sliding doors transform the unit into discrete rooms as needed. The material palette reinforces this spatial flow: white concrete floors, touch-latch cabinetry, slip-matched walnut paneling and powder-coated steel counters. Whole-house lighting, audio, video and shade controls are all controllable from an iPhone, Collaboration: Joel Sanders Architect, New York. Photographer: Rien van Rijthoven
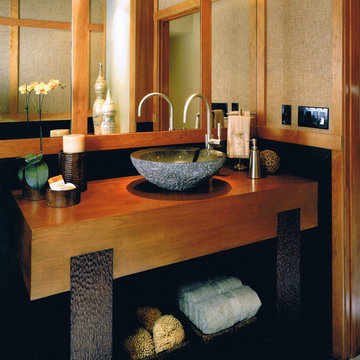
From his furniture collection, Walters transformed his
two-toned Tribe Console into a stunning vanity base.
He topped this with a polished chiseled granite sink
and a satin nickel faucet.
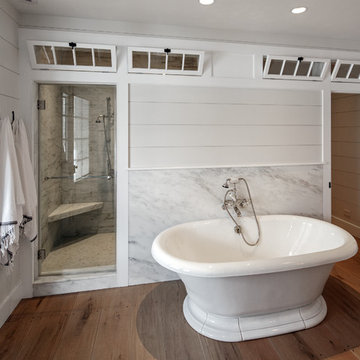
A pedestal tub in the Master Bathroom has a wall hung tub filler, mounted on a marble wainscot which protects the walls from any errant water. The entry door hardware is a traditional latch. Operable transom windows are custom. Wide board oak flooring.
photo: scott benedict practical(ly) studios
486 Bath Design Ideas
7


