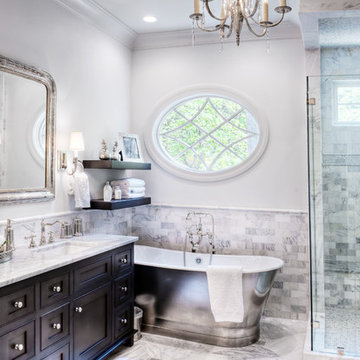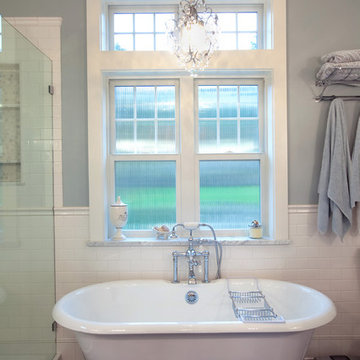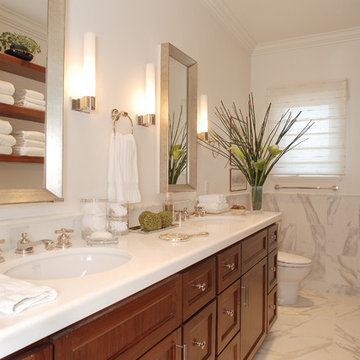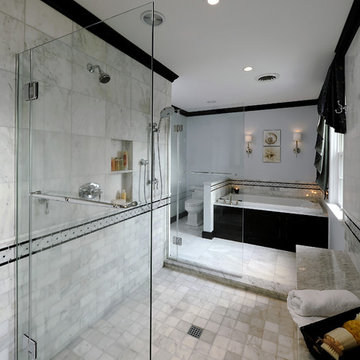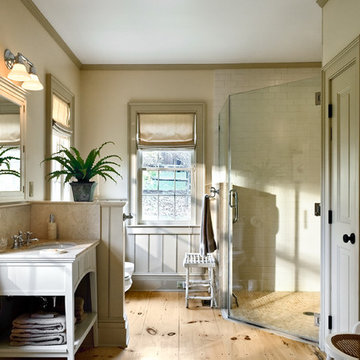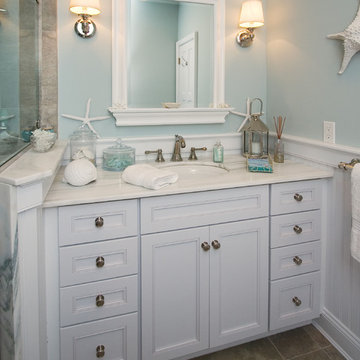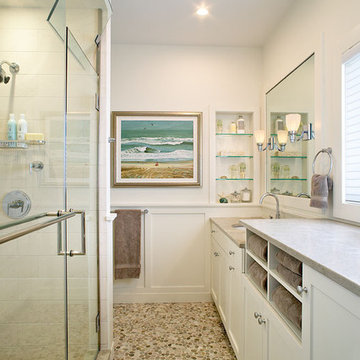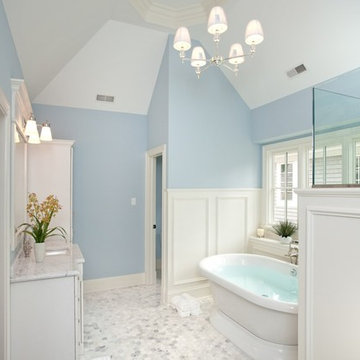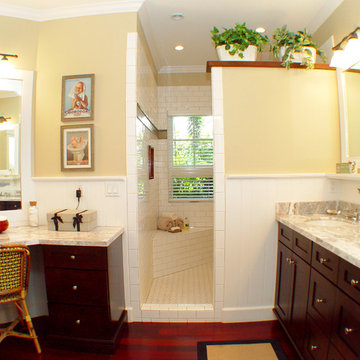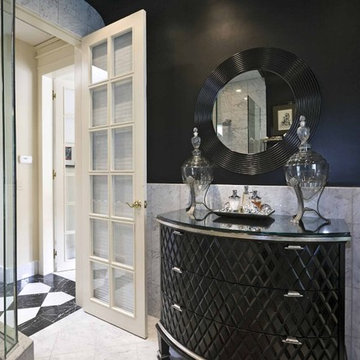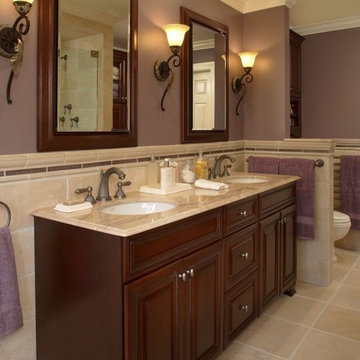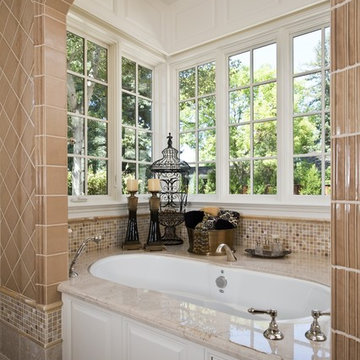751 Bath Design Ideas
Sort by:Popular Today
61 - 80 of 751 photos
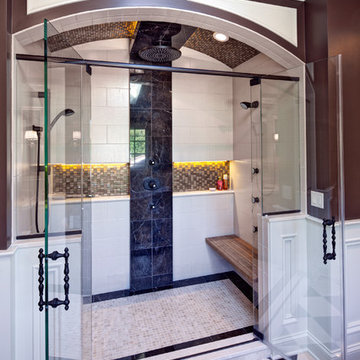
This opulent master bathroom remodel married traditional details with a sleek, modern elegance.
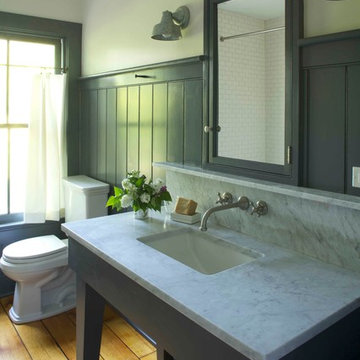
One of the bathrooms, with a custom vanity designed to look like a farm work table, and a marble top. Painted wide bead board and recessed wood framed medicine cabinet with industrial galvanized steel lights complete the aesthetic. Original wide board wood floors were restored.
Find the right local pro for your project
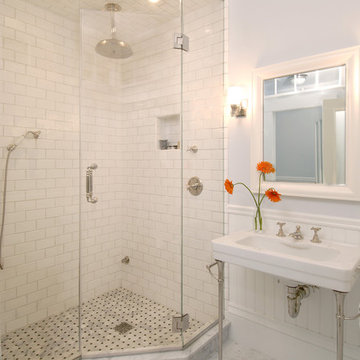
This bathroom was introduced into an 1853 Greek Revival row house. The home owners desired modern amenities like radiant floor heating, a steam shower, and a towel warmer. But they also wanted the space to match the period charm of their older home. A large glass-encased shower stall is the central player in the new bathroom. Lined with 3" x 6" white subway tile and fully enclosed by glass, the shower is bright and welcoming. And then the transom window at the top is closed, steam jets lining the shower create a relaxing spa. Although placed on an interior wall, the new bath is filled with abundant natural light, thanks to transom windows which welcome sunshine from the hallway. Photos by Shelly Harrison.
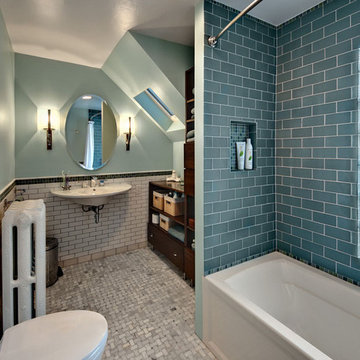
Photography by Mark Ehlen - Ehlen Creative
Questions about this space? Contact Christine Nelson at
Christine Nelson Design cnelsondesign@earthlink.net

Eclectic bathroom: we had to organise the content of this bathroom in a lovely Victorian property.
In accord with the client, we wanted to preserve the character of the building but not at the expense of creativity and a good dose of quirkiness.We there fore used a mix of pebble and wood flooring to create a lavish bath area - with a twist.
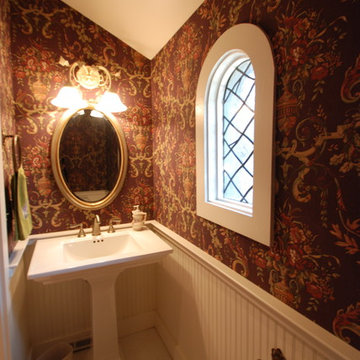
Cottage style powder room with pedestal sink, beadboard wainscot, wall paper, hexagon tile floor, and custom leaded glass window.
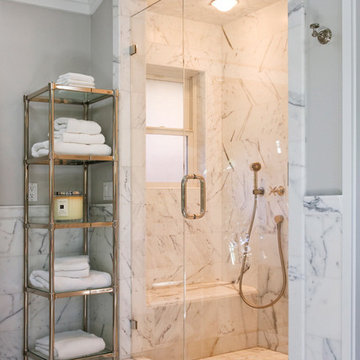
GP Martin Photography,
This bathroom was a design for a client of mine and was her inspiration for the materials and colors of this wonderful bathroom. Her ideas and choice of materials only enhanced the already beautiful and airy design of the Master Bathroom. Celeste Randolph is an interior designer for Ambiance Interiors in Palo Alto, Ca.
751 Bath Design Ideas
4


