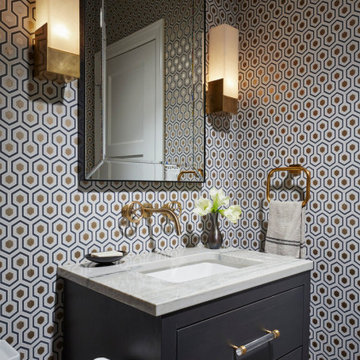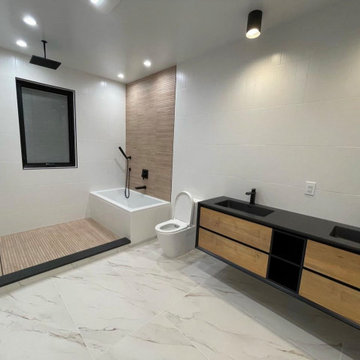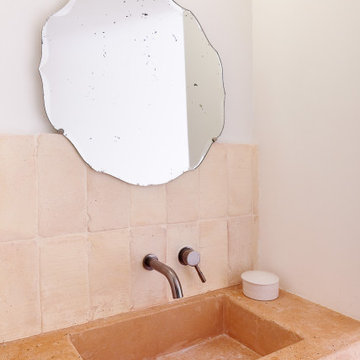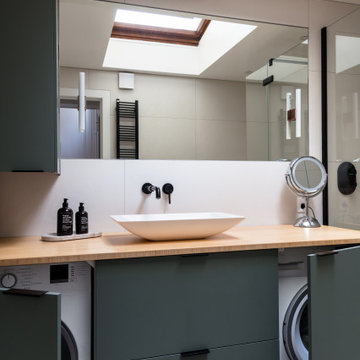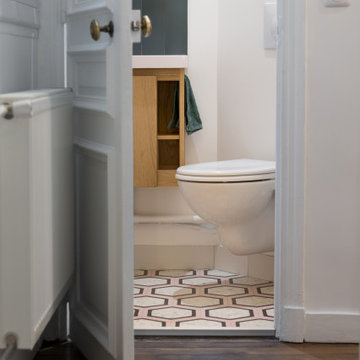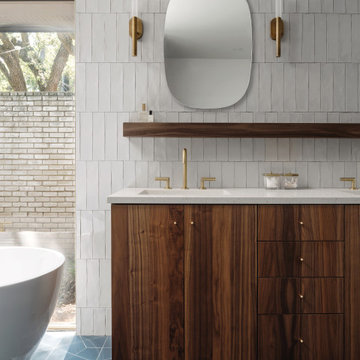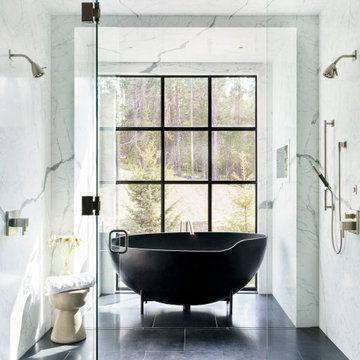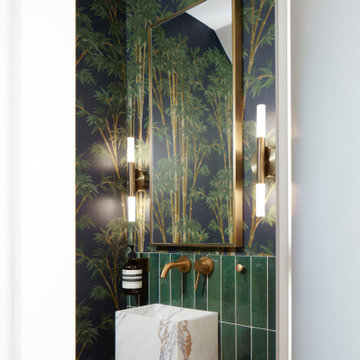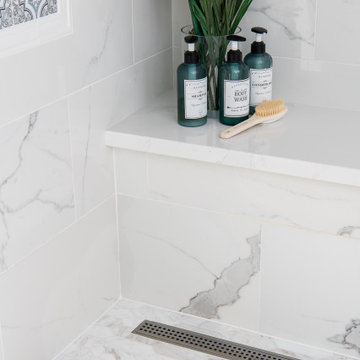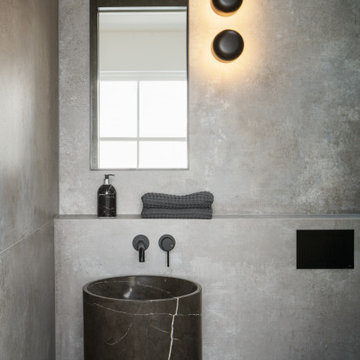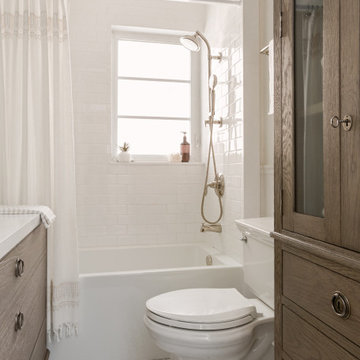29,67,081 Bath Design Ideas
Sort by:Popular Today
1641 - 1660 of 29,67,081 photos
Find the right local pro for your project

Semplicità e linearità sono le parole chiave di questo bagno, caratterizzato da un mobile lavabo in krion e laccato bianco. Grande impatto è dato dalla scelta di disporre sull'intera superficie di fondo un rivestimento dal pattern geometrico.

A combination of oak and pastel blue created a calming oasis to lye in the tranquil bath and watch the world go by. New Velux solar skylight and louvre window were installed to add ventilation and light.
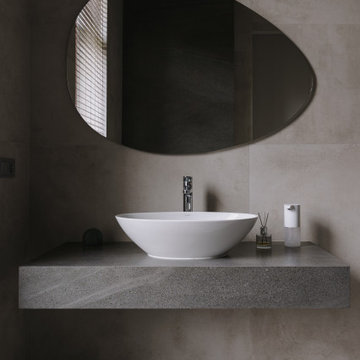
Интерьер этого просторного дома выполнен в нейтральной стилистике. Натуральные и спокойные текстуры и строгие формы разбавлены яркими акцентами декора. Центральная часть гостиной отделена от зоны холла перегородкой, облицованной керамогранитом под дерево, но за счет применения тонированного зеркала сверху и снизу, она выглядит легкой и ненавязчивой. Интересным решением было сделать разноуровневую кровлю, благодаря этому центральная часть дома стала высокой, доминантной и эффектной, стены с интерьерной печатью в стиле флюид-арт дополнительно это усилили. В доме достаточно много сценариев освещения, что позволяет воспринимать интерьер по-разному, в зависимости от настроения жильцов.

Our Austin studio decided to go bold with this project by ensuring that each space had a unique identity in the Mid-Century Modern style bathroom, butler's pantry, and mudroom. We covered the bathroom walls and flooring with stylish beige and yellow tile that was cleverly installed to look like two different patterns. The mint cabinet and pink vanity reflect the mid-century color palette. The stylish knobs and fittings add an extra splash of fun to the bathroom.
The butler's pantry is located right behind the kitchen and serves multiple functions like storage, a study area, and a bar. We went with a moody blue color for the cabinets and included a raw wood open shelf to give depth and warmth to the space. We went with some gorgeous artistic tiles that create a bold, intriguing look in the space.
In the mudroom, we used siding materials to create a shiplap effect to create warmth and texture – a homage to the classic Mid-Century Modern design. We used the same blue from the butler's pantry to create a cohesive effect. The large mint cabinets add a lighter touch to the space.
---
Project designed by the Atomic Ranch featured modern designers at Breathe Design Studio. From their Austin design studio, they serve an eclectic and accomplished nationwide clientele including in Palm Springs, LA, and the San Francisco Bay Area.
For more about Breathe Design Studio, see here: https://www.breathedesignstudio.com/
To learn more about this project, see here: https://www.breathedesignstudio.com/atomic-ranch
29,67,081 Bath Design Ideas
83


