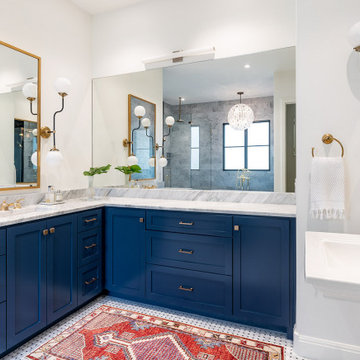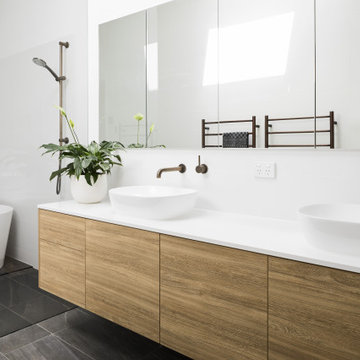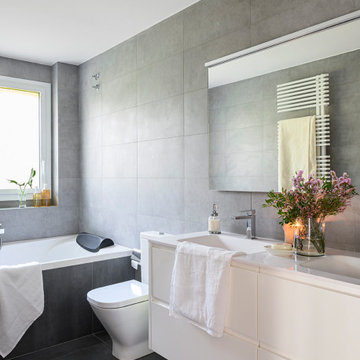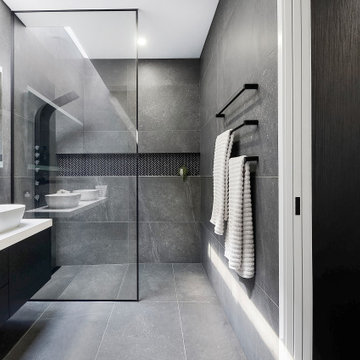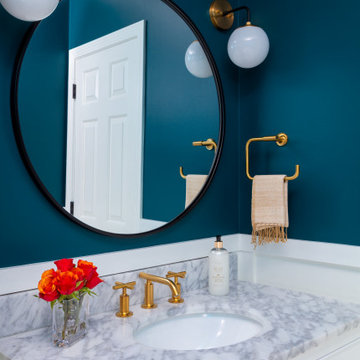29,79,179 Bath Design Ideas
Sort by:Popular Today
741 - 760 of 29,79,179 photos

This modern bathroom design in Cohasset is a striking, stylish room with a Tedd Wood Luxury Line Cabinetry Monticello door style vanity in a vibrant blue finish with black glaze that includes both open and closed storage. The cabinet finish is beautifully contrasted by an Alleanza Calacatta Bettogli polished countertop, with the sills, built in shower bench and back splash all using the same material supplied by Boston Bluestone. Atlas Hardwares Elizabeth Collection in warm brass is the perfect hardware to complement the blue cabinetry in this vibrant bathroom remodel, along with the Kate & Laurel Minuette 24 x 36 mirror in gold and Mitzi Anya wall sconces in brass. The vanity space includes two Kohler Archer undermount sinks with Grohe Atrio collection faucets. The freestanding Victoria + Albert Trivento bathtub pairs with a Grohe Atrio floor mounted tub faucet. The tub area includes a custom designed archway and recessed shelves that make this a stunning focal point in the bathroom design. The custom alcove shower enclosure includes a built in bench, corner shelves, and accent tiled niche, along with Grohe standard and handheld showerheads. The tile selections from MSI are both a practical and stylish element of this design with Dymo Stripe White 12 x 24 glossy tile on the shower walls, Bianco Dolomite Pinwheel polished tile for the niche, and Georama Grigio polished tile for the shower floor. The bathroom floor is Bianco Dolomite 12 x 24 polished tile. Every element of this bathroom design works together to create a stunning, vibrant space.
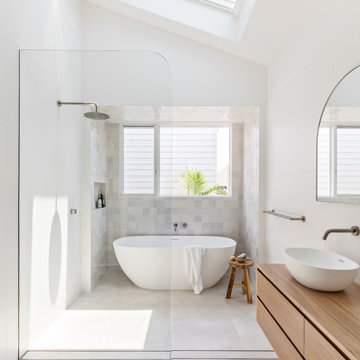
A photoshoot by The Palm Co at the wonderful Orton Hause in Merewether, NSW. They've used ABI Brushed Nickel tapware. We absolutely adore this coastal, modern beach house.
Find the right local pro for your project
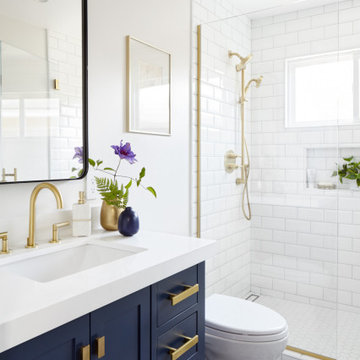
Photography: Agnieszka Jakubowicz
Styling: Christina Averkin
Build: Baron Construction and Remodeling Co.

Rénovation d'un triplex de 70m² dans un Hôtel Particulier situé dans le Marais.
Le premier enjeu de ce projet était de retravailler et redéfinir l'usage de chacun des espaces de l'appartement. Le jeune couple souhaitait également pouvoir recevoir du monde tout en permettant à chacun de rester indépendant et garder son intimité.
Ainsi, chaque étage de ce triplex offre un grand volume dans lequel vient s'insérer un usage :
Au premier étage, l'espace nuit, avec chambre et salle d'eau attenante.
Au rez-de-chaussée, l'ancien séjour/cuisine devient une cuisine à part entière
En cours anglaise, l'ancienne chambre devient un salon avec une salle de bain attenante qui permet ainsi de recevoir aisément du monde.
Les volumes de cet appartement sont baignés d'une belle lumière naturelle qui a permis d'affirmer une palette de couleurs variée dans l'ensemble des pièces de vie.
Les couleurs intenses gagnent en profondeur en se confrontant à des matières plus nuancées comme le marbre qui confèrent une certaine sobriété aux espaces. Dans un jeu de variations permanentes, le clair-obscur révèle les contrastes de couleurs et de formes et confère à cet appartement une atmosphère à la fois douce et élégante.

A master bath renovation in a lake front home with a farmhouse vibe and easy to maintain finishes.

Мастер-ванная для заказчиков. В ней уместились: большая душевая, ванна, тумба под раковину, унитаз и шкаф

These homeowners came to us to renovate a number of areas of their home. In their formal powder bath they wanted a sophisticated polished room that was elegant and custom in design. The formal powder was designed around stunning marble and gold wall tile with a custom starburst layout coming from behind the center of the birds nest round brass mirror. A white floating quartz countertop houses a vessel bowl sink and vessel bowl height faucet in polished nickel, wood panel and molding’s were painted black with a gold leaf detail which carried over to the ceiling for the WOW.

The homeowners wanted to improve the layout and function of their tired 1980’s bathrooms. The master bath had a huge sunken tub that took up half the floor space and the shower was tiny and in small room with the toilet. We created a new toilet room and moved the shower to allow it to grow in size. This new space is far more in tune with the client’s needs. The kid’s bath was a large space. It only needed to be updated to today’s look and to flow with the rest of the house. The powder room was small, adding the pedestal sink opened it up and the wallpaper and ship lap added the character that it needed
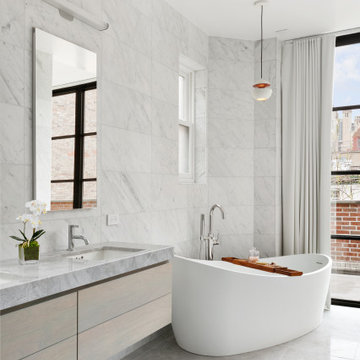
The master bathroom consists of blue de savoie marble floors and gioia venatino walls. Ceiling high windows provide natural lighting for the free standing tub.
29,79,179 Bath Design Ideas
38



