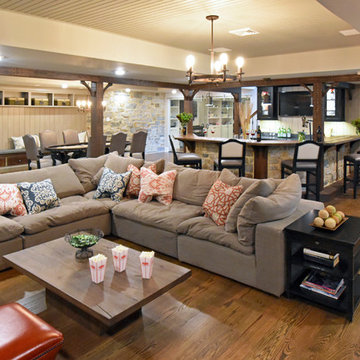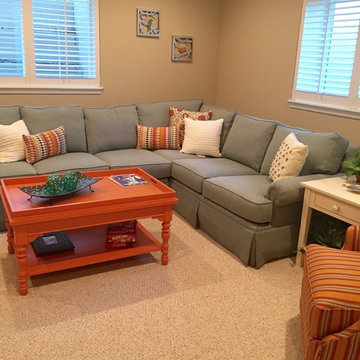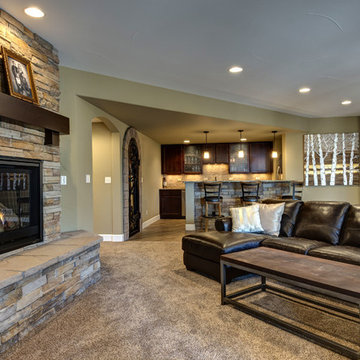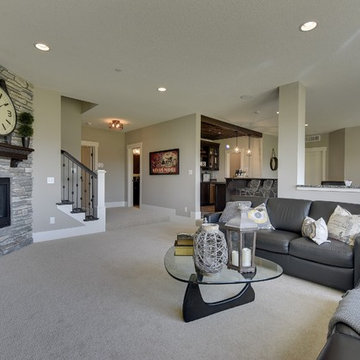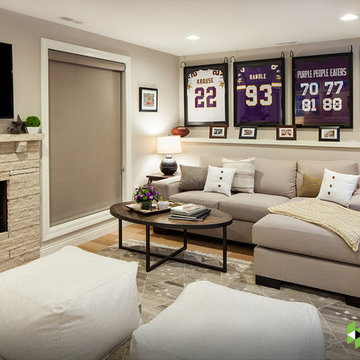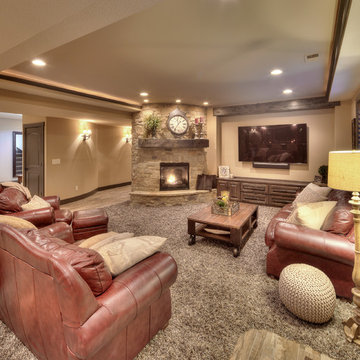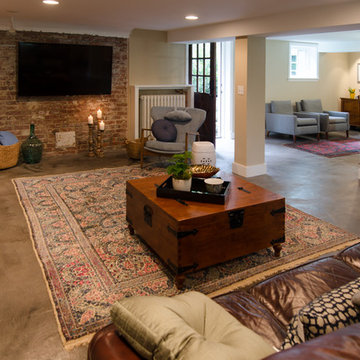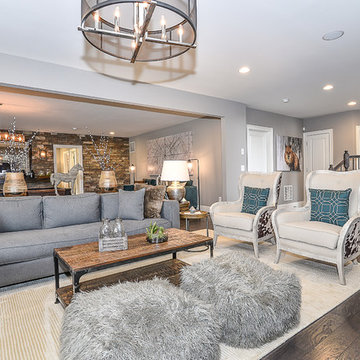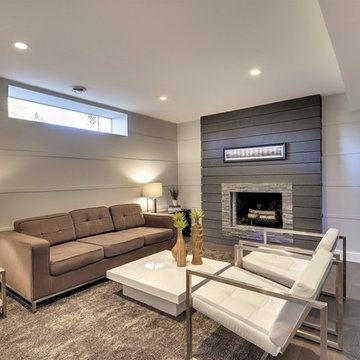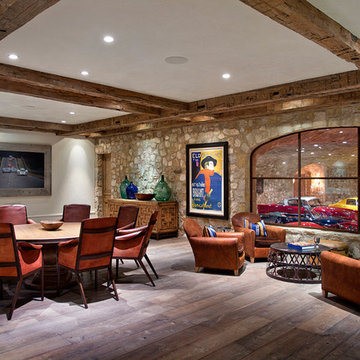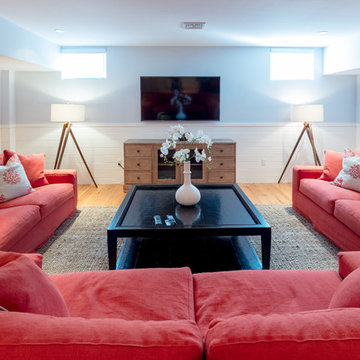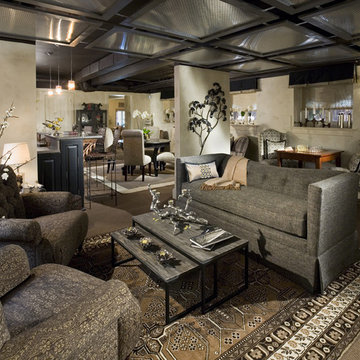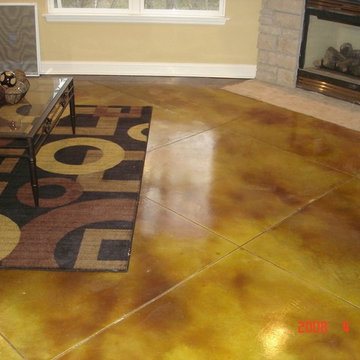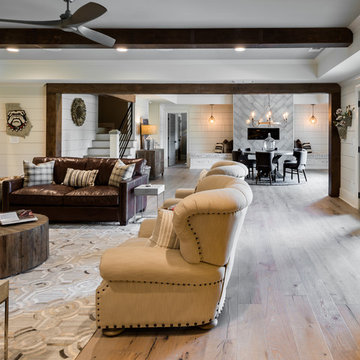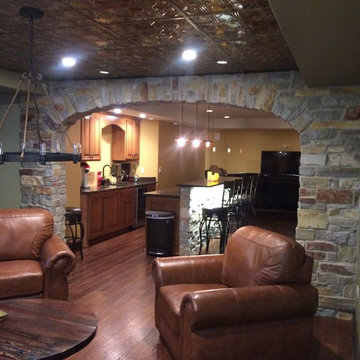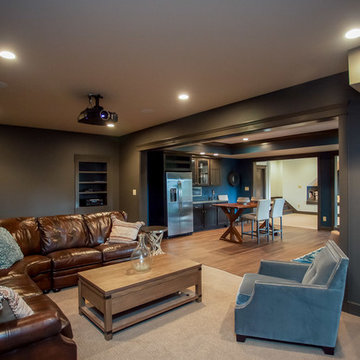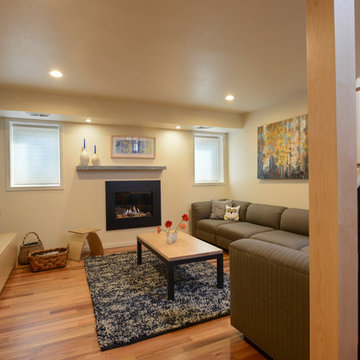3,785 Basement Design Ideas
Sort by:Popular Today
101 - 120 of 3,785 photos
Find the right local pro for your project
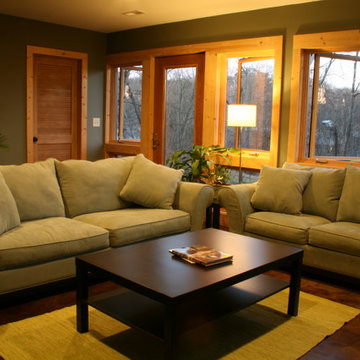
A walkout basement can feel like a normal, above grade room with proper window placement. Louvered door helps with ventilation to the closet. Stained concrete floors for cost-effective thermal mass.
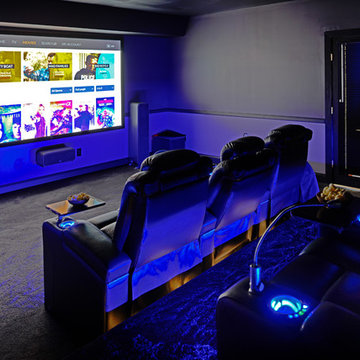
inspired spa style sauna, steam shower, whirlpool tub, locker room to an adjacent gym have been very challenging, to capture all amenities that he was inquiring.
Space was limited and how build partition walls, created a dilemma to achieve our goals. We had to reconstruct and move bearing posts to gain footsteps for our amazing and rejuvenating spa room.
This New Spa was a state of art with a curved tiled bench inside steam room and an Infrared Sauna, soaking whirlpool tub, separate dressing and vanity area just separated from adjacent Gym through pocket doors. New gym with mirrored walls was faced the backyard with a large window.
The main room was separated into an entertaining area with large bar and cabinetry, and some built INS facing the backyard. A new French door & window was added to back wall to allow more natural light. Built ins covered with light color natural maple wood tones, we were capturing his nature lifestyle. Through a double glass French door now you enter the state of the art movie theater room. Ceiling star panels, steps row seating, a large screen panel with black velvet curtains has made this space an Icon’s paradise. We have used embedded high quality speakers and surround sound equipped with all new era of projectors, receivers and multiple playing gadgets.
The staircase to main level and closet space were redesigned allowing him additional hallway and storage space that he required to have,
Intrigued color schemes and fascinating equipment’s has made this basement a place for serenity and excitement
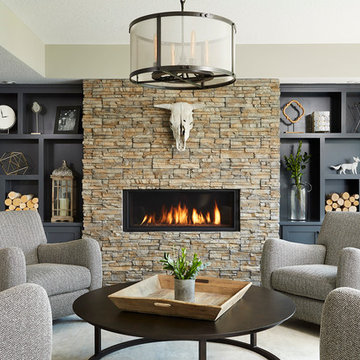
Newly finished basement lounge: 297sf. Fireplace: Marquis Collection Infinite 42" with Reflective Lining, Fireplace Stone: Eldorado Nantucket Stacked Stone, Custom Cabinets and Shelves painted Sherwin Williams Iron Ore SW7069, Flooring: LVT Plank, Coretec Plus-Hudson Valley Oak 7", Custom Area Rug: Fabrica - Angelico, color - Honesty, Lounge Walls: Sherwin Williams Mindful Gray SW7016, Chairs: Client provided, Coffee Table: Restoration hardware - Mercer Table, Chandelier: Restoration Hardware - Riveted Mesh Pendant. Alyssa Lee Photography
3,785 Basement Design Ideas
6
