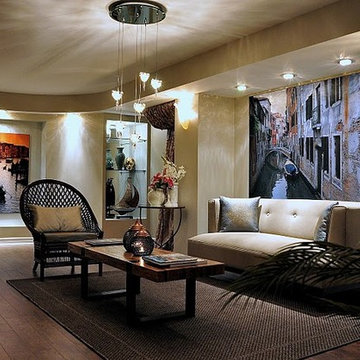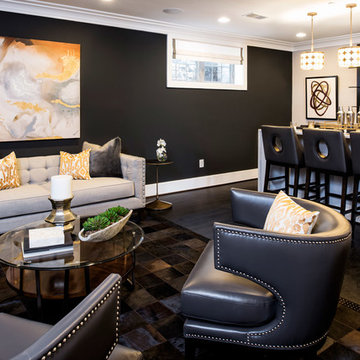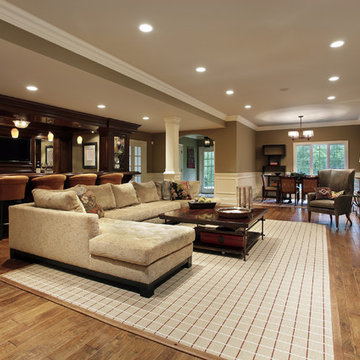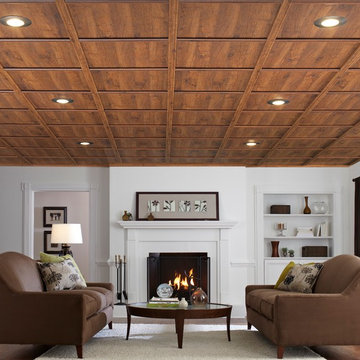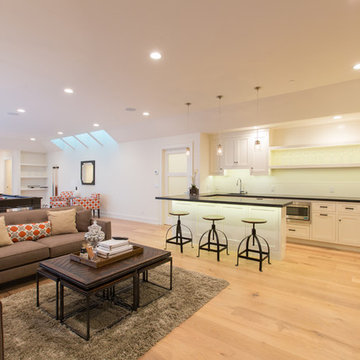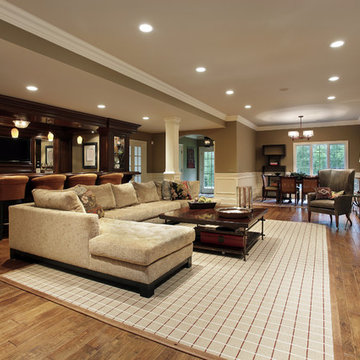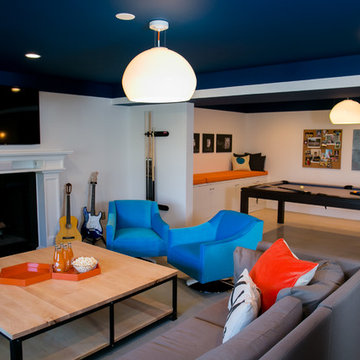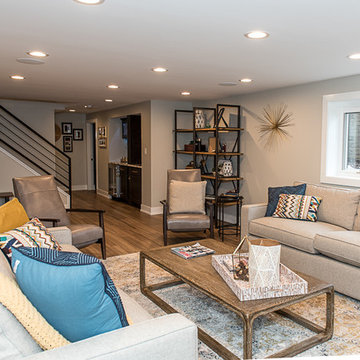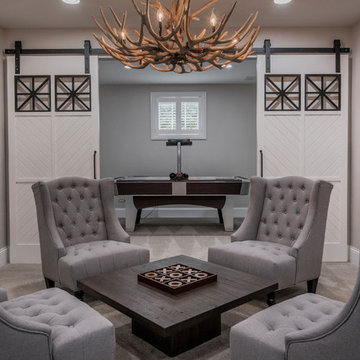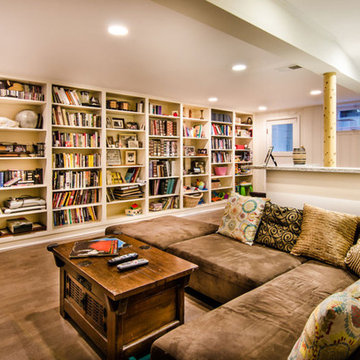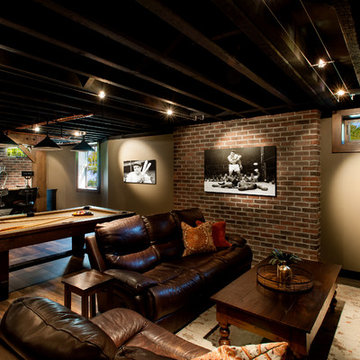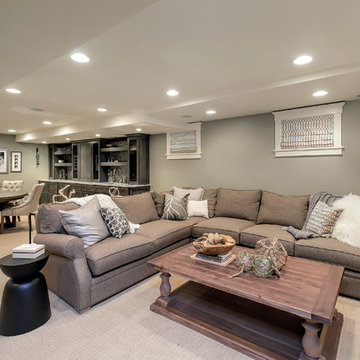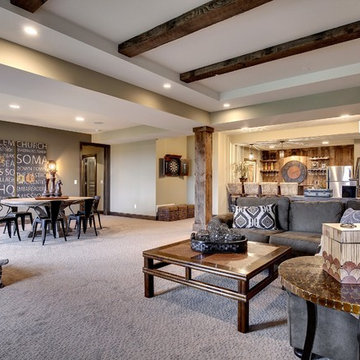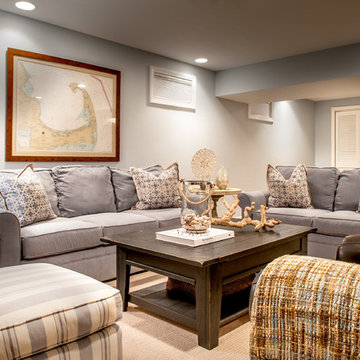3,785 Basement Design Ideas
Sort by:Popular Today
41 - 60 of 3,785 photos

http://www.pickellbuilders.com. Photography by Linda Oyama Bryan. English Basement Family Room with Raised Hearth Stone Fireplace, distressed wood mantle and Beadboard Ceiling.
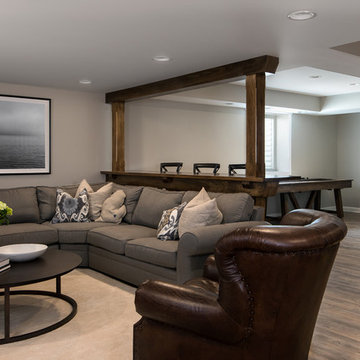
A rare find in Bloomfield Township is new construction. This gem of a custom home not only featured a modern, open floorplan with great flow, it also had an 1,800 sq. ft. unfinished basement. When the homeowners of this beautiful house approached MainStreet Design Build, they understood the value of renovating the accessible, non-livable space—and recognized its unlimited potential.
Their vision for their 1,800 sq. ft. finished basement included a lighter, brighter teen entertainment area—a space large enough for pool, ping pong, shuffle board and darts. It was also important to create an area for food and drink that did not look or feel like a bar. Although the basement was completely unfinished, it presented design challenges due to the angled location of the stairwell and existing plumbing. After 4 months of construction, MainStreet Design Build delivered—in spades!
Details of this project include a beautiful modern fireplace wall with Peau de Beton concrete paneled tile surround and an oversized limestone mantel and hearth. Clearly a statement piece, this wall also features a Boulevard 60-inch Contemporary Vent-Free Linear Fireplace with reflective glass liner and crushed glass.
Opposite the fireplace wall, is a beautiful custom room divider with bar stool seating that separates the living room space from the gaming area. Effectively blending this room in an open floorplan, MainStreet Design Build used Country Oak Wood Plank Vinyl flooring and painted the walls in a Benjamin Moore eggshell finish.
The Kitchenette was designed using Dynasty semi-custom cabinetry, specifically a Renner door style with a Battleship Opaque finish; Top Knobs hardware in a brushed satin nickel finish; and beautiful Caesarstone Symphony Grey Quartz countertops. Tastefully coordinated with the rest of the décor is a modern Filament Chandelier in a bronze finish from Restoration Hardware, hung perfectly above the kitchenette table.
A new ½ bath was tucked near the stairwell and designed using the same custom cabinetry and countertops as the kitchenette. It was finished in bold blue/gray paint and topped with Symphony Gray Caesarstone. Beautiful 3×12” Elemental Ice glass subway tile and stainless steel wall shelves adorn the back wall creating the illusion of light. Chrome Shades of Light Double Bullet glass wall sconces project from the wall to shed light on the mirror.
Kate Benjamin Photography
Find the right local pro for your project
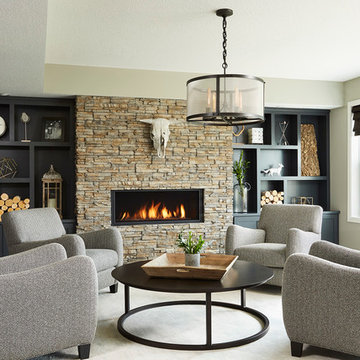
Newly finished basement lounge: 297sf. Fireplace: Marquis Collection Infinite 42" with Reflective Lining, Fireplace Stone: Eldorado Nantucket Stacked Stone, Custom Cabinets and Shelves painted Sherwin Williams Iron Ore SW7069, Flooring: LVT Plank, Coretec Plus-Hudson Valley Oak 7", Custom Area Rug: Fabrica - Angelico, color - Honesty, Lounge Walls: Sherwin Williams Mindful Gray SW7016, Chairs: Client provided, Coffee Table: Restoration hardware - Mercer Table, Chandelier: Restoration Hardware - Riveted Mesh Pendant. Alyssa Lee Photography
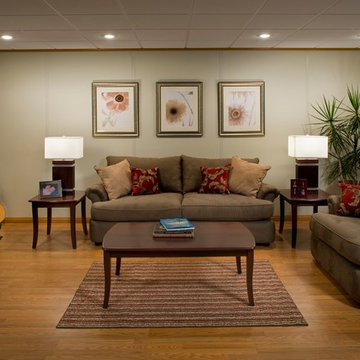
Turn your basement into a beautiful family room with the Owens Corning® Basement Finishing System™!

A comfortable and contemporary family room that accommodates a family's two active teenagers and their friends as well as intimate adult gatherings. Fireplace flanked by natural grass cloth wallpaper warms the space and invites friends to open the sleek sleeper sofa and spend the night.
Stephani Buchman Photography
www.stephanibuchmanphotgraphy.com
3,785 Basement Design Ideas
3
