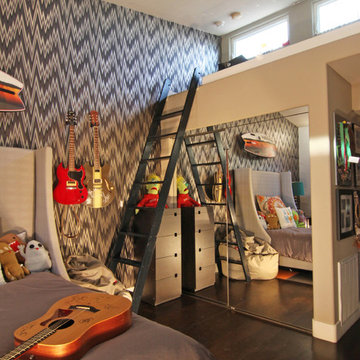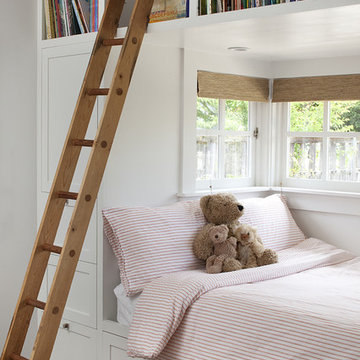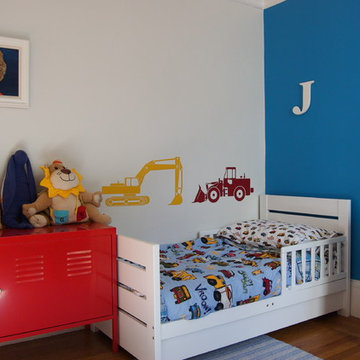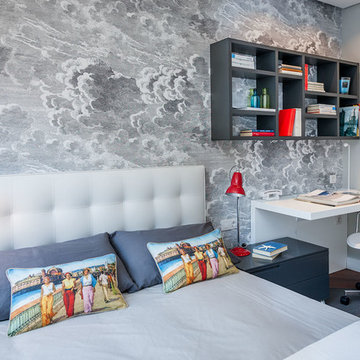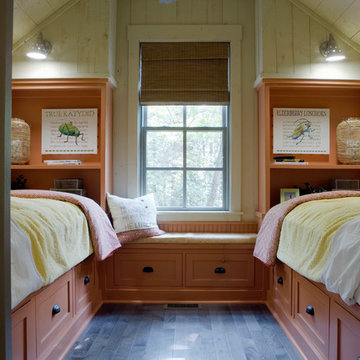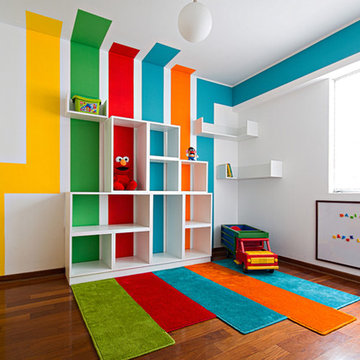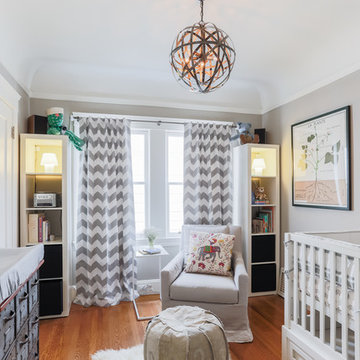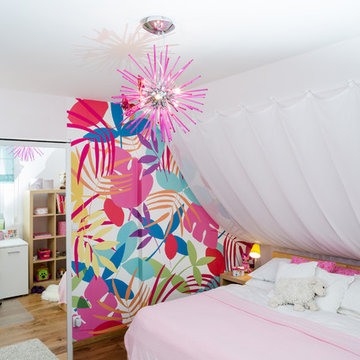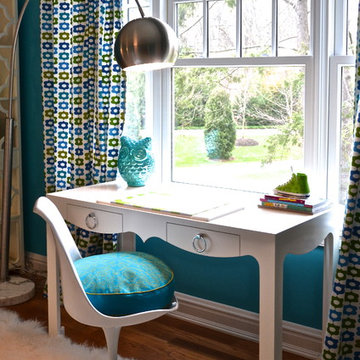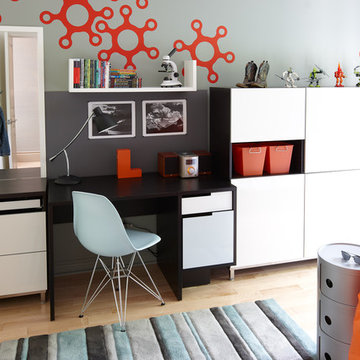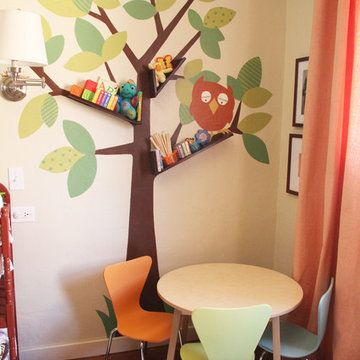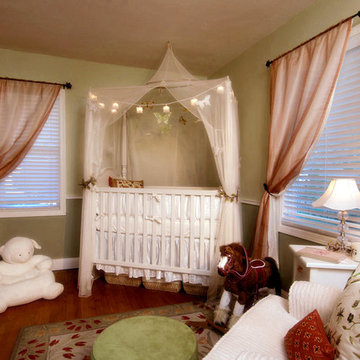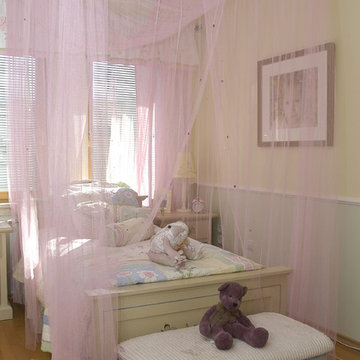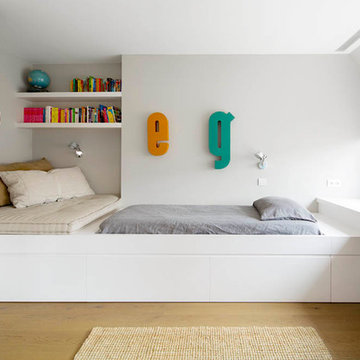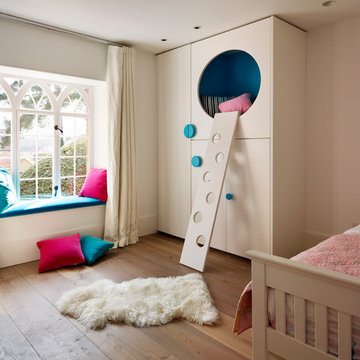798 Baby and Kids Design Ideas
Sort by:Popular Today
81 - 100 of 798 photos
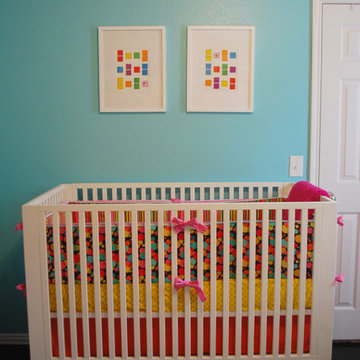
My daughter, Poppie Ainsley's room was inspired by the board game Candy Land. We began the process by painting the room a great Tiffany blue color and then candy striped the ceiling pink, red and white (talk about a tough task at seven months pregnant!). I then painted the Candy Land mural on one wall. We kept the cost of the room low by using a floor model "Toys R Us" Amy Coe Crib and Target Furniture. Little accents like polka dotted knobs made the pieces look way more expensive than they actually were! I painted a clearance mirror frame bright red and balanced the color of the room with the round, white rug. Finally candy was placed in glass jars through out the room. We love it! I hope you do as well :)
Find the right local pro for your project
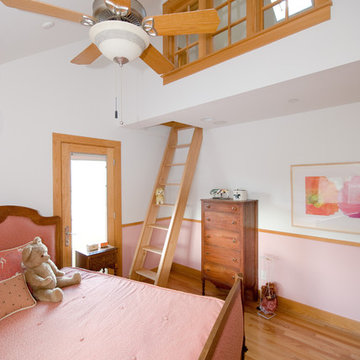
Child's play loft
Sustainably designed project completed in 2002. Prairie style meets Scandinavian influence. Systems include: solar electric, solar hot water heater, solar pool heater, daylighting and natural ventilation. In addition a geothermal system uses the earths ground temperature to heat and cool the house. Local materials include Austin limestone and Louisiana Cypress wood.
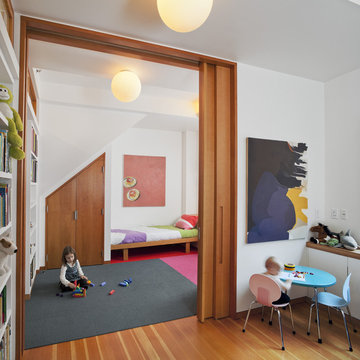
Instead of providing separate bedrooms for the two young children, we designed a single large bedroom with a sliding wall of Douglas fir. Half of the space can be configured as a playroom, with the children sleeping on the other side. The playroom can also function as a guest room.
Photo by Ofer Wolberger
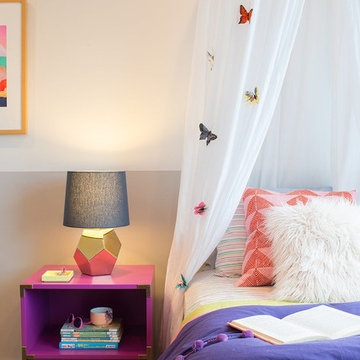
Hired mid demolition, Regan Baker Design helped transform this tech and game savvy family of 4 in need of assistance with the design of their newly purchased Glen Park home. RBD finalized finishes, furniture and installation after 8 months of rebuilding their their 2 story, 3 bedroom 3 bath + Family room home. Finishes, fixtures, custom millwork and furniture were selected to reflect the cat and kid-friendly family, as well as a ton of closed built-in storage for the very well organized family. An RBD favorite includes the custom built-in sofa designed for easy game playing, easy lounging, and easy game storage.
Photography: Sarah Hebenstreit / Modern Kids Co.
798 Baby and Kids Design Ideas
5


