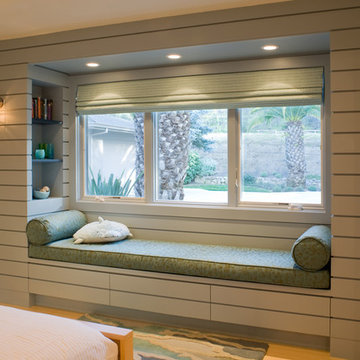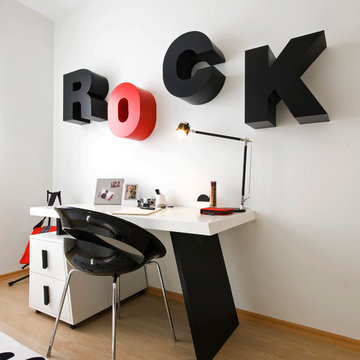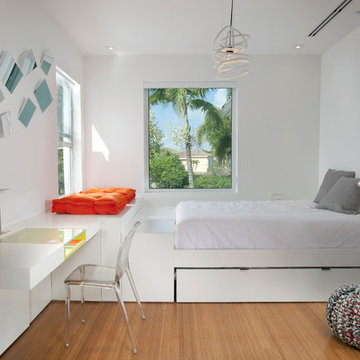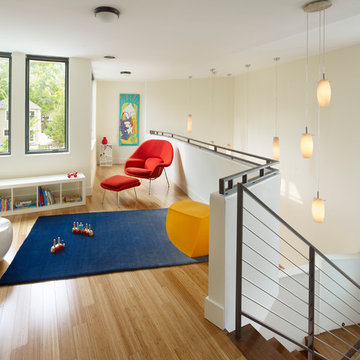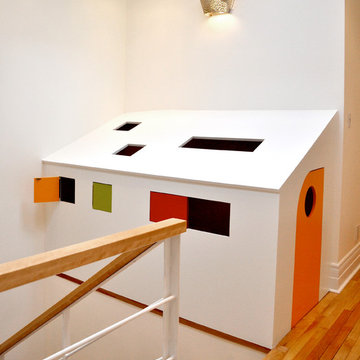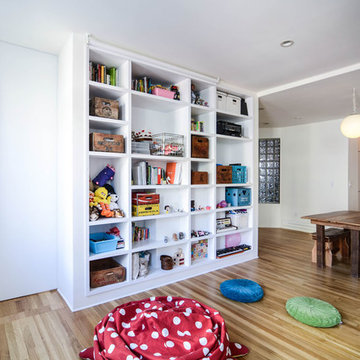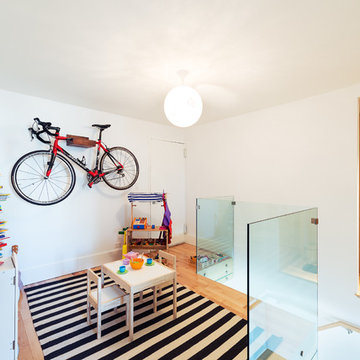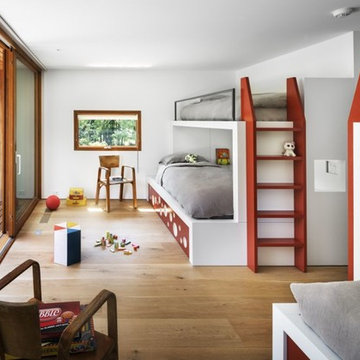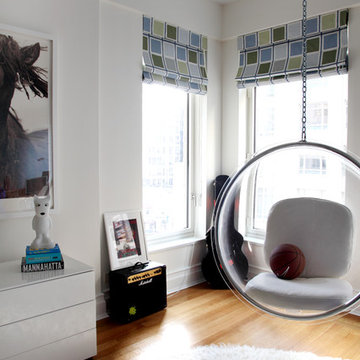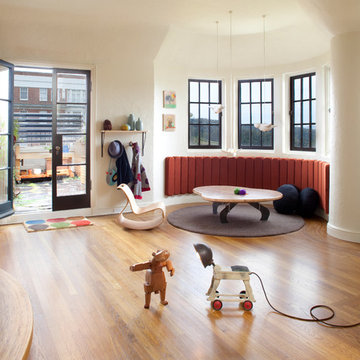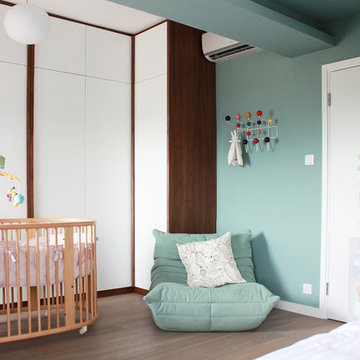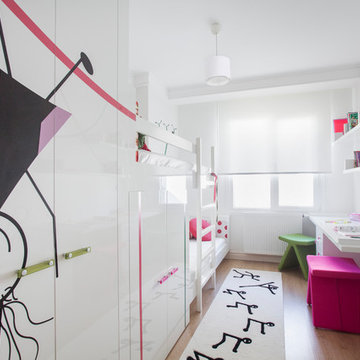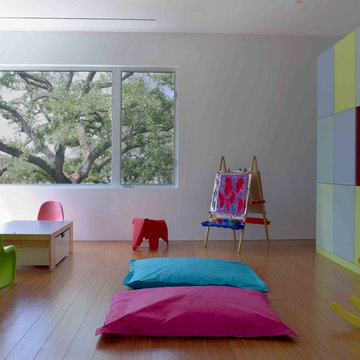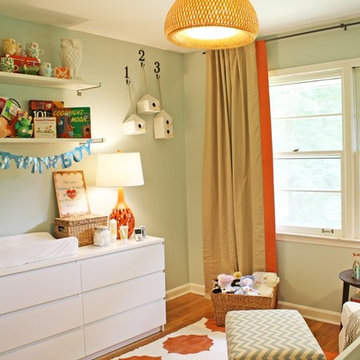27 Modern Baby and Kids Design Ideas
Sort by:Popular Today
1 - 20 of 27 photos
Item 1 of 3
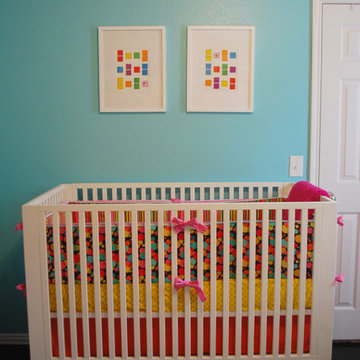
My daughter, Poppie Ainsley's room was inspired by the board game Candy Land. We began the process by painting the room a great Tiffany blue color and then candy striped the ceiling pink, red and white (talk about a tough task at seven months pregnant!). I then painted the Candy Land mural on one wall. We kept the cost of the room low by using a floor model "Toys R Us" Amy Coe Crib and Target Furniture. Little accents like polka dotted knobs made the pieces look way more expensive than they actually were! I painted a clearance mirror frame bright red and balanced the color of the room with the round, white rug. Finally candy was placed in glass jars through out the room. We love it! I hope you do as well :)
Find the right local pro for your project
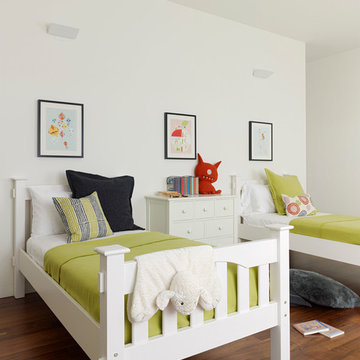
The house was designed to be very contemporary, but with warm authentic materials and refined details - accommodating casual living. Photographer: Joe Fletcher
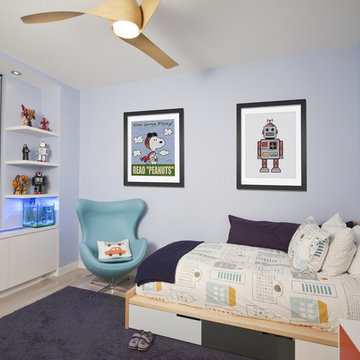
The owners of this prewar apartment on the Upper West Side of Manhattan wanted to combine two dark and tightly configured units into a single unified space. StudioLAB was challenged with the task of converting the existing arrangement into a large open three bedroom residence. The previous configuration of bedrooms along the Southern window wall resulted in very little sunlight reaching the public spaces. Breaking the norm of the traditional building layout, the bedrooms were moved to the West wall of the combined unit, while the existing internally held Living Room and Kitchen were moved towards the large South facing windows, resulting in a flood of natural sunlight. Wide-plank grey-washed walnut flooring was applied throughout the apartment to maximize light infiltration. A concrete office cube was designed with the supplementary space which features walnut flooring wrapping up the walls and ceiling. Two large sliding Starphire acid-etched glass doors close the space off to create privacy when screening a movie. High gloss white lacquer millwork built throughout the apartment allows for ample storage. LED Cove lighting was utilized throughout the main living areas to provide a bright wash of indirect illumination and to separate programmatic spaces visually without the use of physical light consuming partitions. Custom floor to ceiling Ash wood veneered doors accentuate the height of doorways and blur room thresholds. The master suite features a walk-in-closet, a large bathroom with radiant heated floors and a custom steam shower. An integrated Vantage Smart Home System was installed to control the AV, HVAC, lighting and solar shades using iPads.
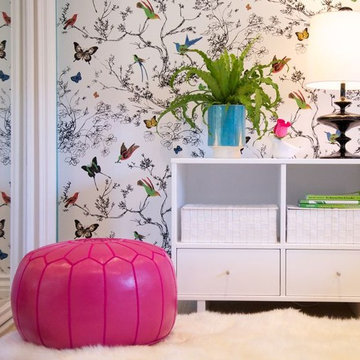
Teen Girls Bedroom, Shabbychic moroccan pouf, Room and Board Moda Cubby nightstand, Jonathan Adler Whittier Lamp, Schumacher Birds and Butterflies wallpaper. Photo by Sal Taylor Kidd
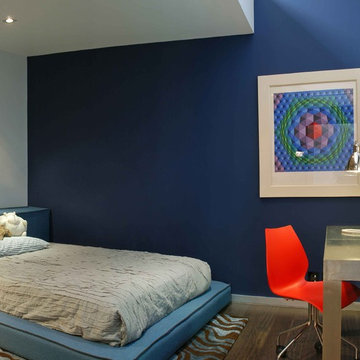
In projects made by Kababie Arquitectos it is very important to reflect the client´s identity. The architecture and interior design of the space should transform into a mirror of his personality, and for this apartment in Polanco, architect, Elías Kababie – director of the firm – focused on reflecting the personality of the user developing a space designed thinking in the activities and lifestyle of a single man.
The living and dining room areas have a privileged double height becoming the center of the project. The large window changes the intensity of the light throughout the day changing the space according to time of day. In the night the enhancing feature are the lamps placed strategically throughout the space.
Elias chose a nearly monochromatic color palette in which color accents are given by the nature of the materials creating a very harmonious set. There are some details that stand out as the great picture on the stairs, the handmade rug and a bookshelf in the bedroom that was custom made according to the project needs. One of the walls was left unfinished to give a high contrast with an industrial touch.
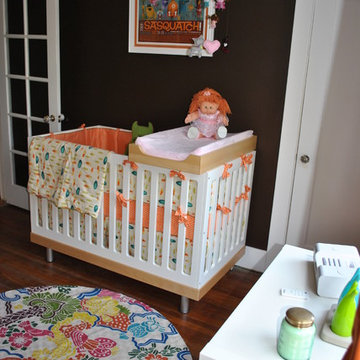
My husband and I transformed his office into a shared nursery/office. We designed the nursery for 3 months. We lucked out and found the Ouef furniture brand new on Craigslist for half price. My husband made her mobile with our likeness and our dog and cat.
27 Modern Baby and Kids Design Ideas
1


