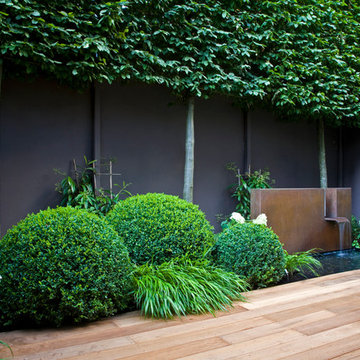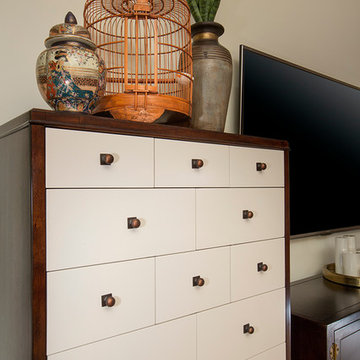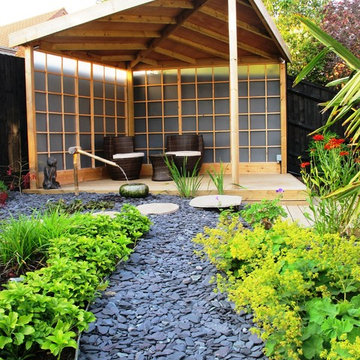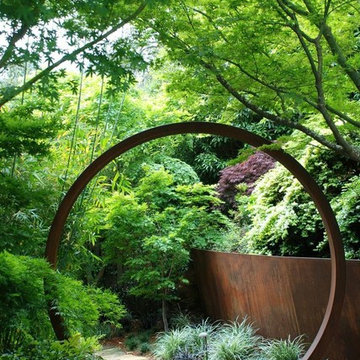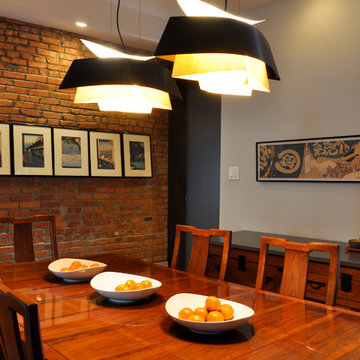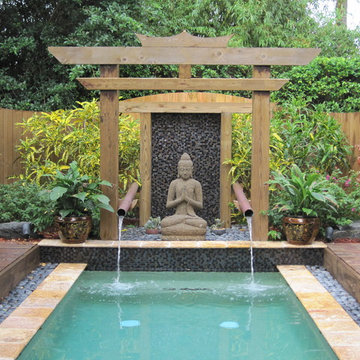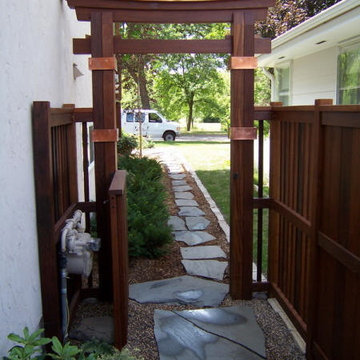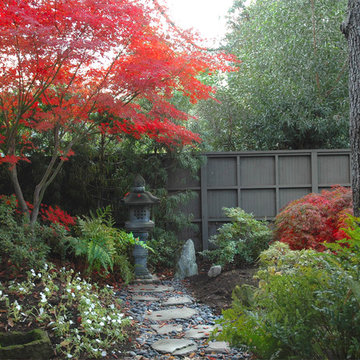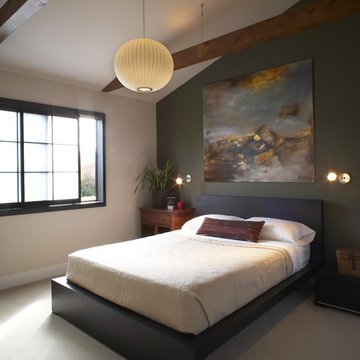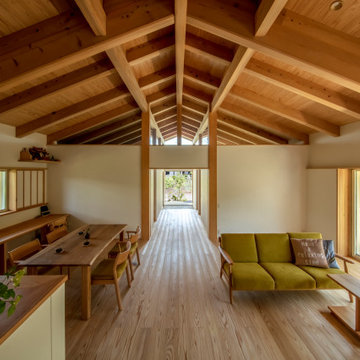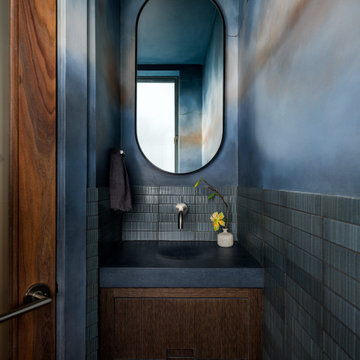1,71,332 Asian Terrace and Balcony Design Photos
Sort by:Popular Today
21 - 40 of 1,71,332 photos
Item 1 of 2

Behind the Tea House is a traditional Japanese raked garden. After much research we used bagged poultry grit in the raked garden. It had the perfect texture for raking. Gray granite cobbles and fashionettes were used for the border. A custom designed bamboo fence encloses the rear yard.

A simple shed roof design allows for an open-feeling living area, featuring Tansu stairs that lead to the sleeping loft. This statement piece of cabinetry become stairway is adorned with Asian brass hardware and grass cloth.
Find the right local pro for your project
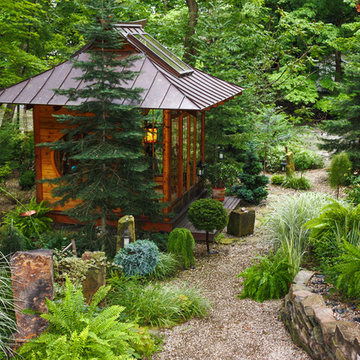
The location and placement of the Japanese Tea House is very specific and was based on mathematical, metaphysical and spiritual principles. This Tea House is an artistic version of an authentic style Tea House. It is meant to be a one of a kind art piece and yet has the functional capability of holding a traditional Tea ceremony.
Photo credits: Dan Drobnick

“The floating bamboo ceiling references the vertical reed-like wallpaper behind the LED candles in the niches of the chiseled stone.”
- San Diego Home/Garden Lifestyles
August 2013
James Brady Photography
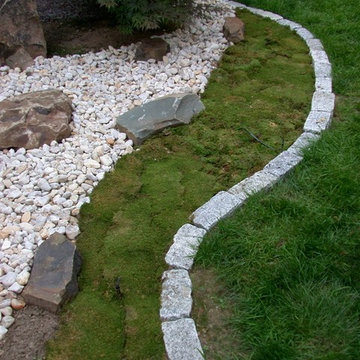
This client spends half of each year traveling to Japan and France for business and fell in love with Japanese gardens. He contacted us to see if we could recreate a little slice of his new found love in his garden. The only space available in his garden was very small and we needed to incorporate a large Japanse lantern he had shipped back to the USA. The lantern was approximately 5' in height above ground with a 3' extension into the ground.
Our attempt was to simply create a Japanese style garden since we were limited in space and could not create a true Japanese garden. In the truest sense of this style, large rocks are used to represent islands in the ocean and the small stone, the ocean itself.
We also introduced two different varieties of moss which is harvested in random sheets and sizes. The key to establishing and maintaining moss is bed prep and consistent moisture. We installed a micromist irrigation system on a timer throughout the planting bed.
And finally, we installed 6"x6"x12" granite blocks along the edge of the planting bed to provide a finished look and keep the turf area separate.
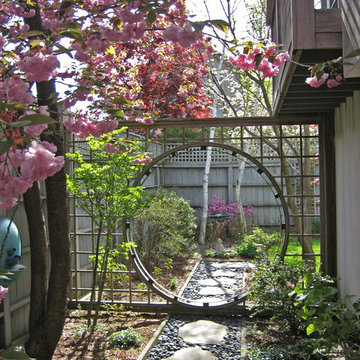
A moongate set in a trellis provides the separation between a dining terrace and small garden beyond.
A Leonard
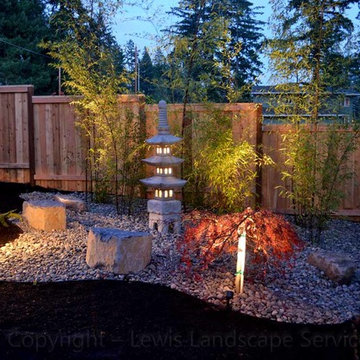
Here is a night time photo of an Asian / Japanese Garden we installed recently. Highlighted here in this photo is a weeping Japanese Maple, a pagoda that we lit up from the inside, some rock accents and some bamboo. The lighting we used was the Design Pro LED line by Kichler. Photo by Jim Lewis of Lewis Landscape Services, Inc. - Portland Oregon
1,71,332 Asian Terrace and Balcony Design Photos

Blending the warmth and natural elements of Scandinavian design with Japanese minimalism.
With true craftsmanship, the wooden doors paired with a bespoke oak handle showcases simple, functional design, contrasting against the bold dark green crittal doors and raw concrete Caesarstone worktop.
The large double larder brings ample storage, essential for keeping the open-plan kitchen elegant and serene.
2
