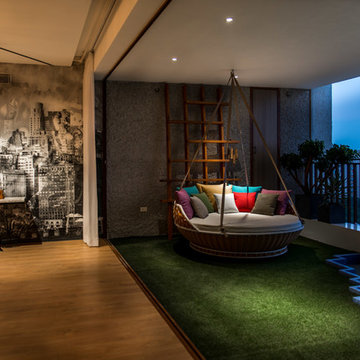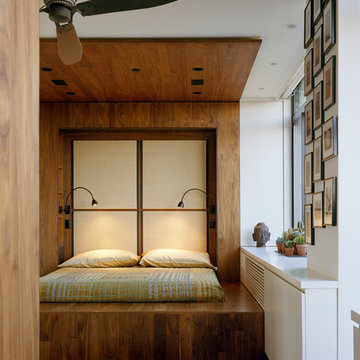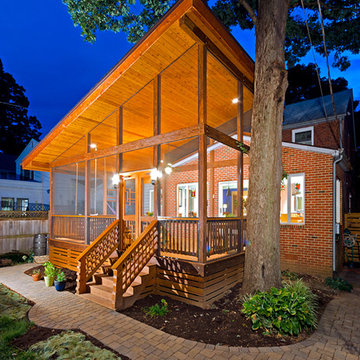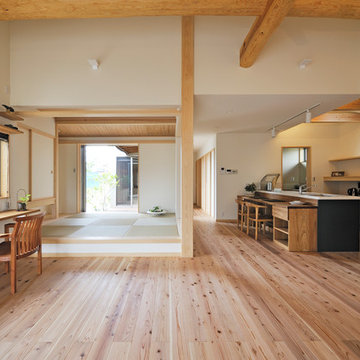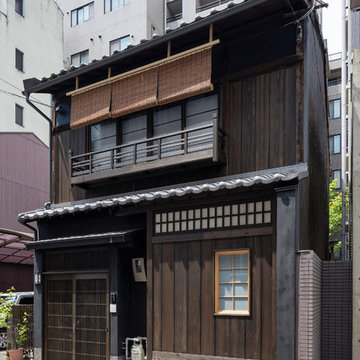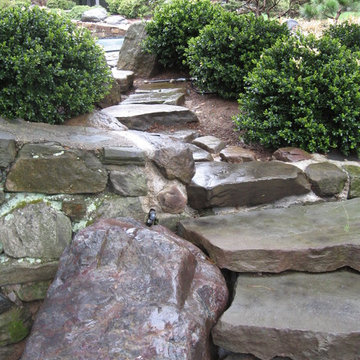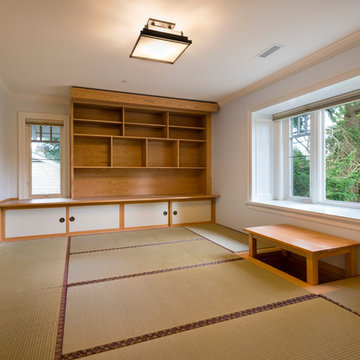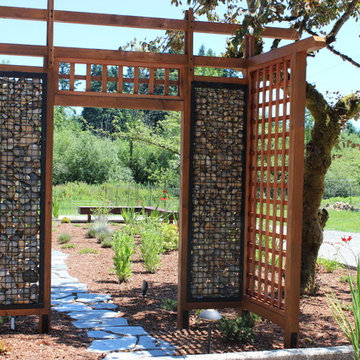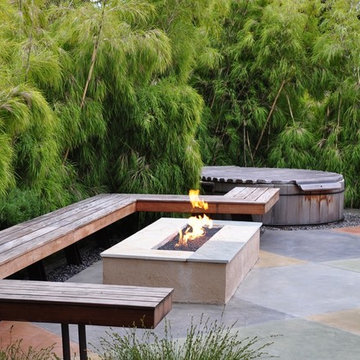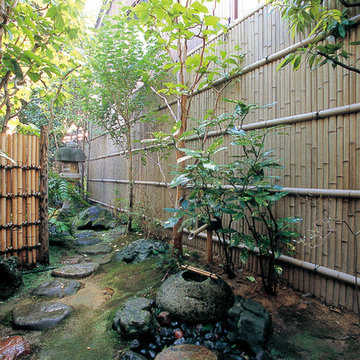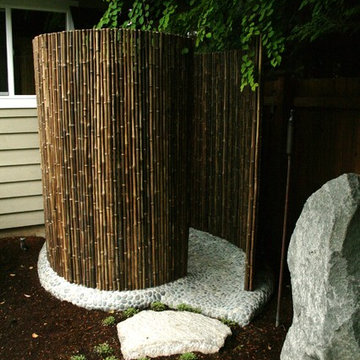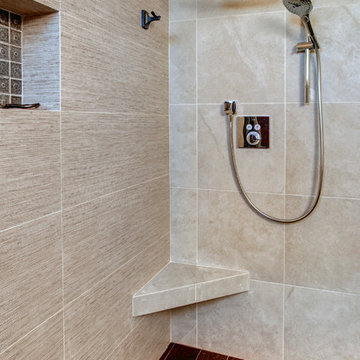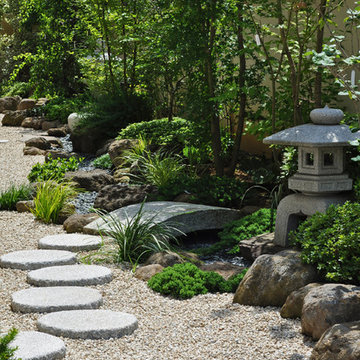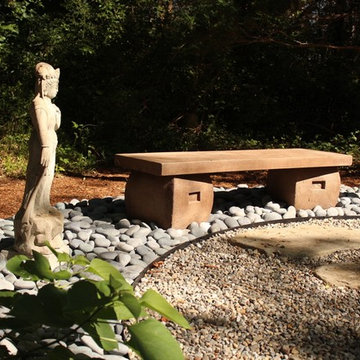1,71,332 Asian Terrace and Balcony Design Photos
Sort by:Popular Today
121 - 140 of 1,71,332 photos
Item 1 of 2
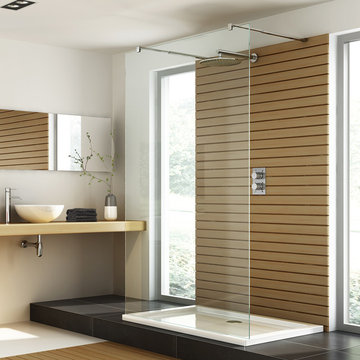
soak.com
Combining gorgeous modern looks with high-quality engineering is our 1000mm EasyClean wet room walk through shower enclosure. Allowing easy ingress from either side, the openness contributes to the minimalist style of the design. This is a tough prospect though, the glass being 8mm tempered safety panes that also have our labour-saving EasyClean feature. This clever easyclean surface ensure soap and waterslide off on contact with it, allowing you to simply wipe it clean.. To make for an easy fitting, we supply all the necessary fixtures and fittings. A free 10 year warranty guarantees all our work for you, giving you true peace of mind.
Find the right local pro for your project
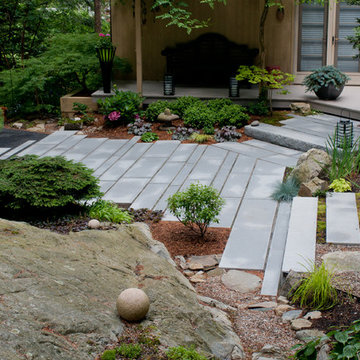
Parking and patio areas were competing for prominence which left our homeowner with no privacy from the street. This planting berm baffles the view of the parking area and the street which allows you to sink into greenery and grasses.

Countertop Wood: Burmese Teak
Category: Vanity Top and Divider Wall
Construction Style: Edge Grain
Countertop Thickness: 1-3/4"
Size: Vanity Top 23 3/8" x 52 7/8" mitered to Divider Wall 23 3/8" x 35 1/8"
Countertop Edge Profile: 1/8” Roundover on top horizontal edges, bottom horizontal edges, and vertical corners
Wood Countertop Finish: Durata® Waterproof Permanent Finish in Matte sheen
Wood Stain: The Favorite Stock Stain (#03012)
Designer: Meghan Browne of Jennifer Gilmer Kitchen & Bath
Job: 13806
Undermount or Overmount Sink: Stone Forest C51 7" H x 18" W x 15" Roma Vessel Bowl
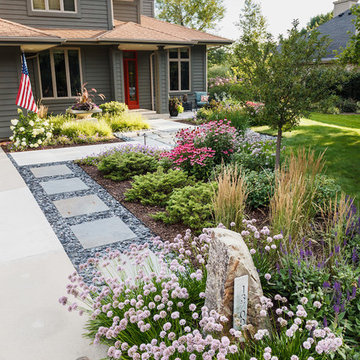
A stone address marker and bluestone steppers lead you from the driveway entrance to the front walk.
Westhauser Photography
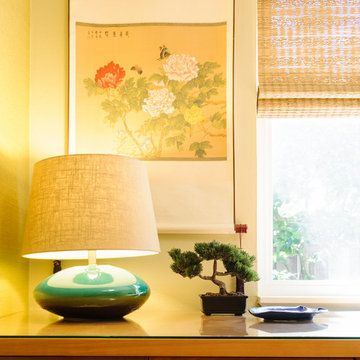
The design of this remodel of a small office reflects the owner’s passion for Japanese architecture. Using the existing foot print, we completely customized cabinetry to give the space more functions of an office, and to mimic the look of Tansu - furniture traditionally used in Japan.
Natural wood flooring, soft metallic natural green grass wallpaper in the office further develop the desired Zen aesthetic. A layer of combined natural textures, such as window treatment, wallpaper, cabinetry, and origami patterned fabric, creates a connection to the outdoors from the office window.
Yoko Oda Interior Design LLC, Interior Design, Photo Styling & Photography | www.yokointeriordesign.com
Full-Service Interior Design Remodeling Project
Yoko Oda Interior Design, LLC provides turnkey solutions for residential and commercial remodeling projects, and serves the San Francisco Bay Area including San Francisco, Peninsula, East Bay and the Wine Country.
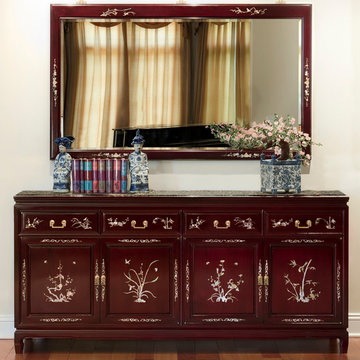
This rosewood sideboard is a fine example of traditional Chinese furniture. The dark cherry finish with inlaid mother of pearl flowers and birds shines with a lustrous effect. Add a matching mirror to turn any blank wall into an artful composition.
1,71,332 Asian Terrace and Balcony Design Photos
7
