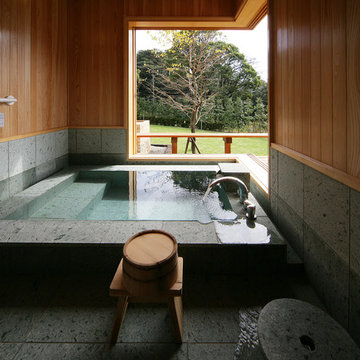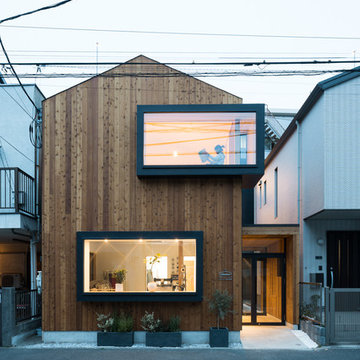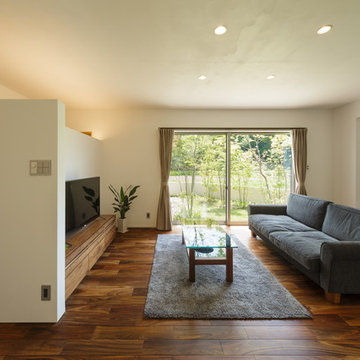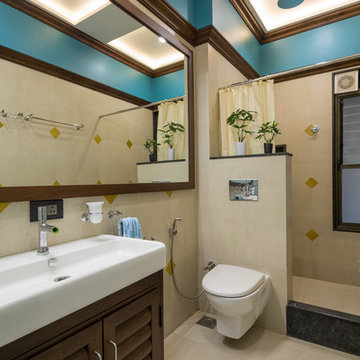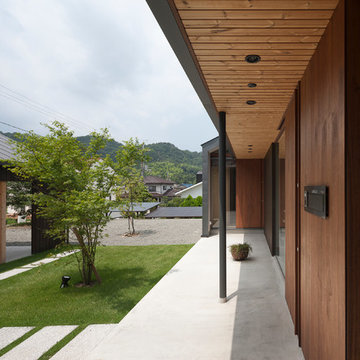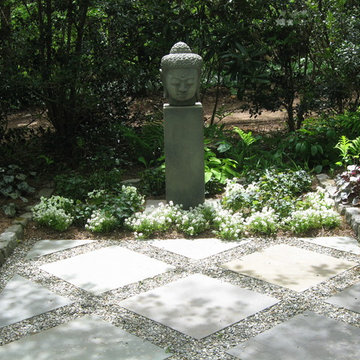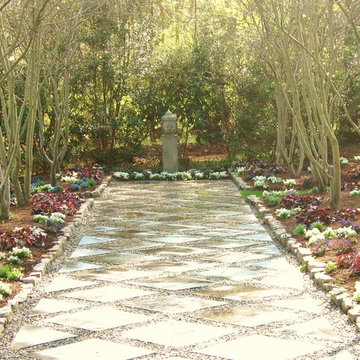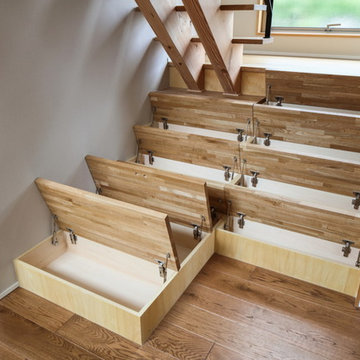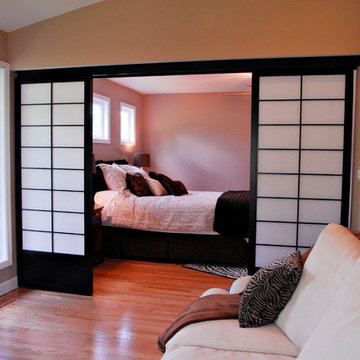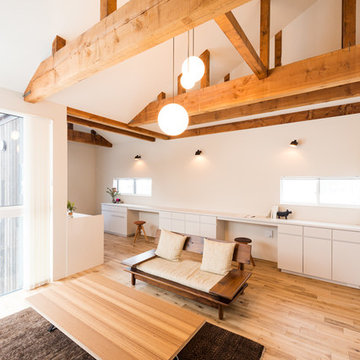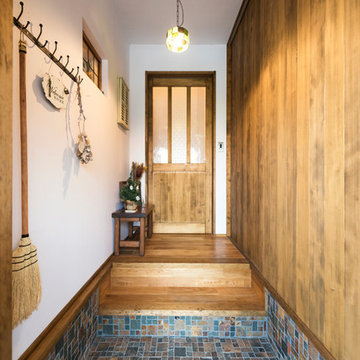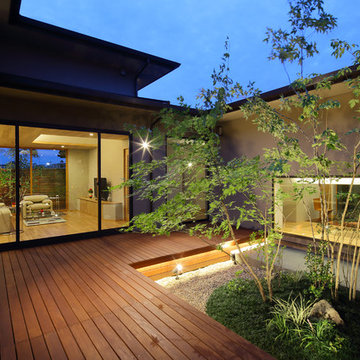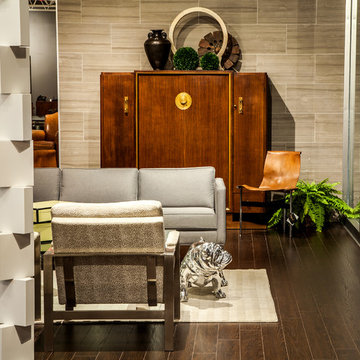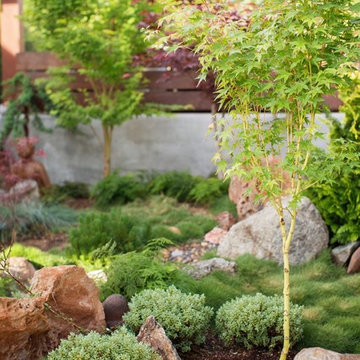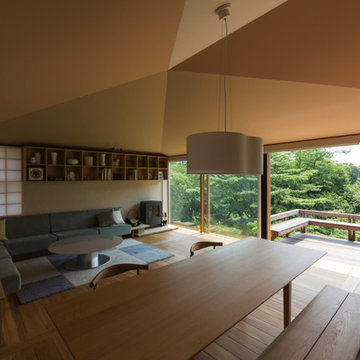1,71,347 Asian Family Room Design Photos
Sort by:Popular Today
121 - 140 of 1,71,347 photos
Item 1 of 2

This young couple spends part of the year in Japan and part of the year in the US. Their request was to fit a traditional Japanese bathroom into their tight space on a budget and create additional storage. The footprint remained the same on the vanity/toilet side of the room. In the place of the existing shower, we created a linen closet and in the place of the original built in tub we created a wet room with a shower area and a deep soaking tub.
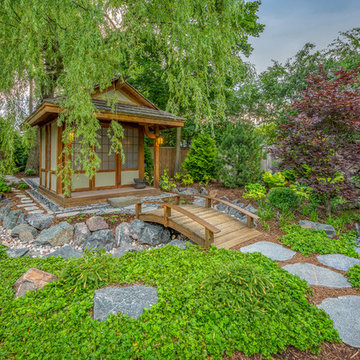
An arched wood bridge over a dry stream leads you to the Tea House. Barren Strawberry is the groundcover in the foreground.
Find the right local pro for your project

The updated master bathroom blends with the rest of the house, using warm earth tones -- a monochromatic color scheme that's very restful. Small tiles used for the shower floor create a pathway that leads to the shower. The mosaic glass tiles used for the lavatory backsplash create an exciting focal point in the shower.
1,71,347 Asian Family Room Design Photos
7
