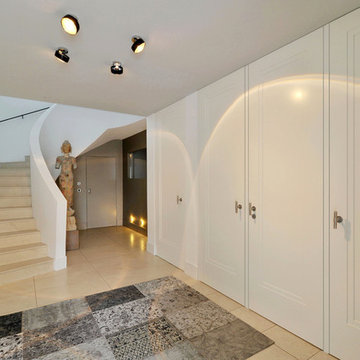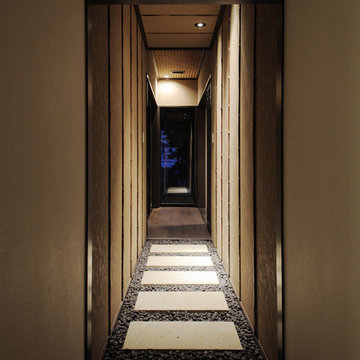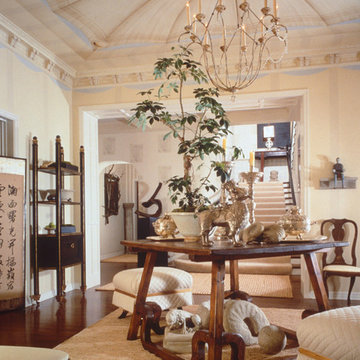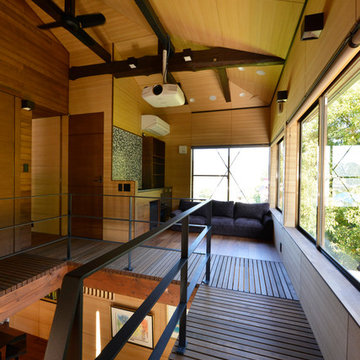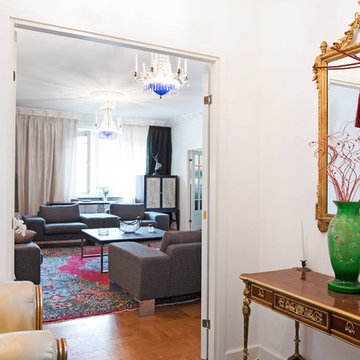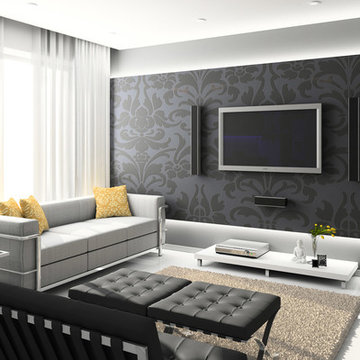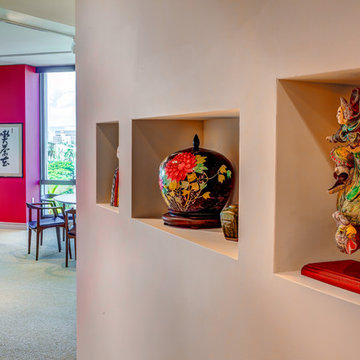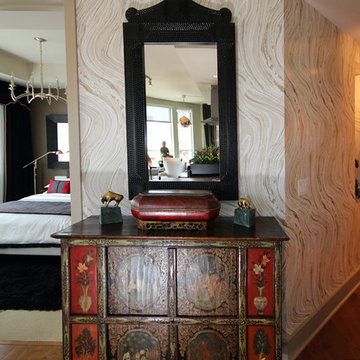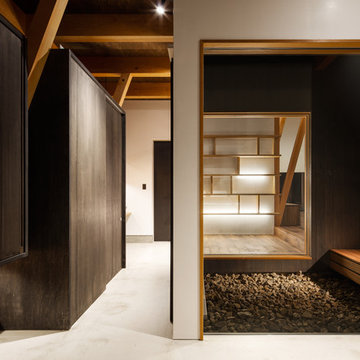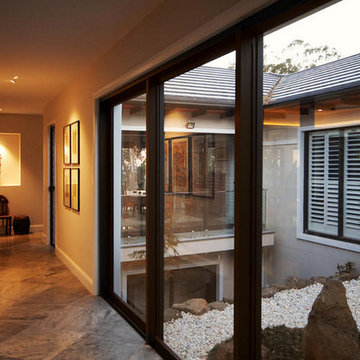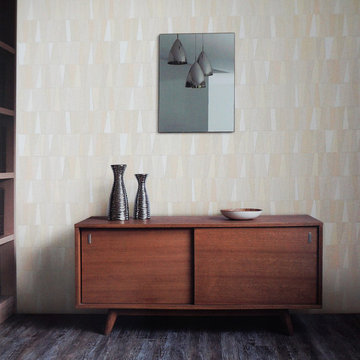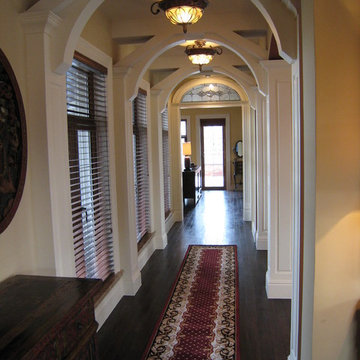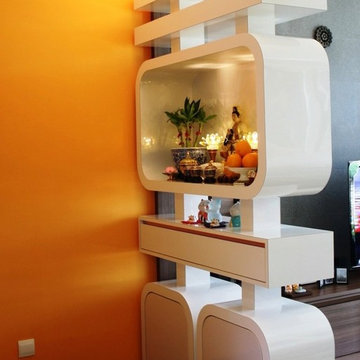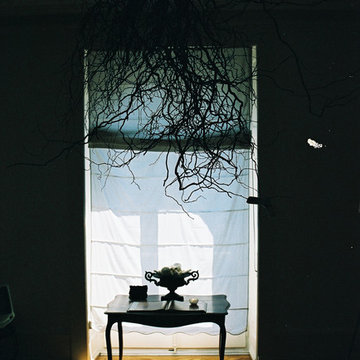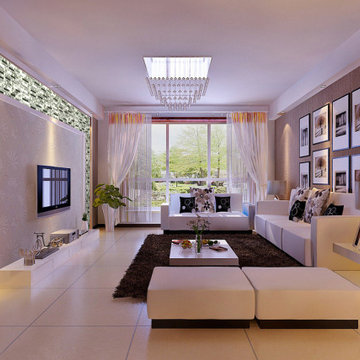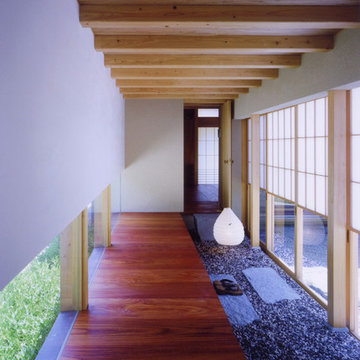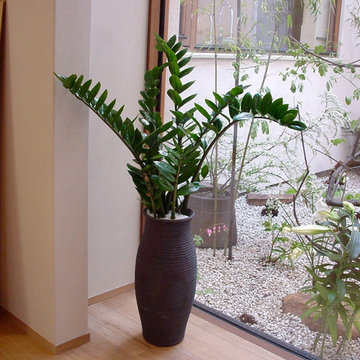106 Asian Corridor Design Ideas
Sort by:Popular Today
61 - 80 of 106 photos
Item 1 of 3
Find the right local pro for your project
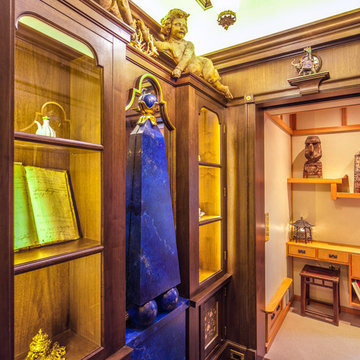
This hall doubles as a Cabinet of Curiosity and residential elevator entrance. It has custom walnut cabinets with glass doors to display the client's unique collection of art. The walnut has selected gilded profiles. LED lighting in the cornice uplights the cove ceiling. Solatubes installed in the roof let natural light in through the laylights in the ceiling. The Obelisk is mounted on a mirror and painted a faux Lapis Lazuli. Beyond this room is the Japanese Reading Room.
Bill Meyer Photography
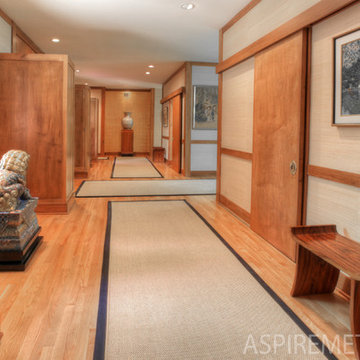
The hallway, itself a backdrop for art and sculpture, contains multiple coat closets, a powder room, and a wet bar neatly concealed behind a sliding door...
Read More: at AspireMetro.com
Text by Amy Holl Ahearn
Photograph by David Gruol
106 Asian Corridor Design Ideas
4
