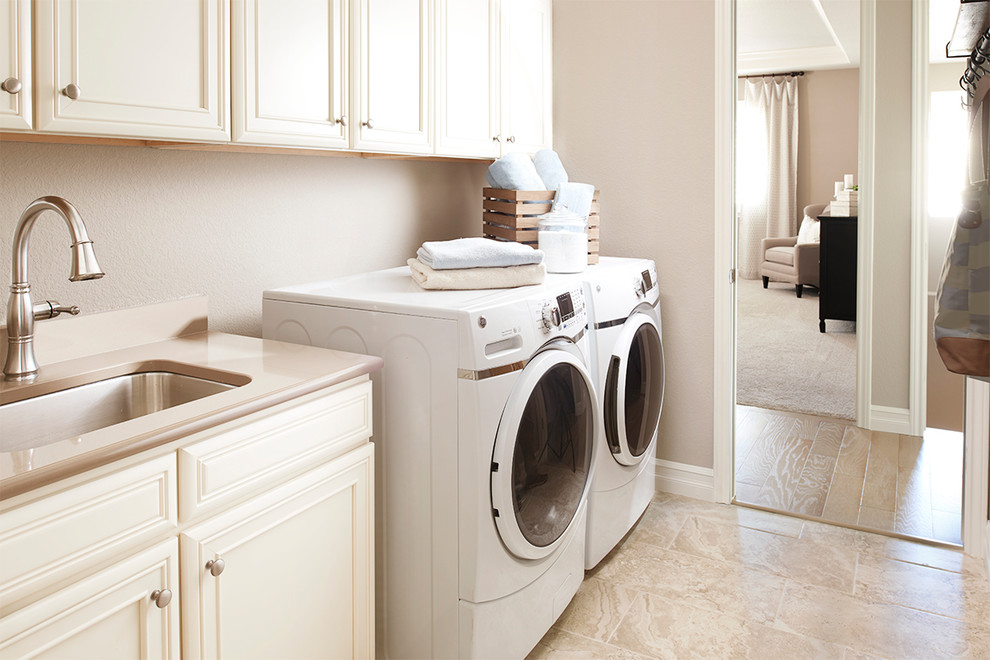
Arlington model home in Colorado
Laundry room | Visit our website to see where we’re building the Arlington plan in Colorado! You’ll find photos, interactive floor plans and more.
Looking for a ranch-style floor plan? Put the Arlington at the top of your list! This smartly designed home offers a generous open great room, dining room and kitchen, two bedrooms with a shared bath, and a separate master suite with private bath and walk-in closet. Conveniences like the mudroom, laundry room with optional cabinets and sink, broad kitchen island and built-in pantry add to the plan's single-floor appeal. Personalize it with options like gourmet kitchen features, a deluxe master bath, finished basement, 3-car garage and more.
