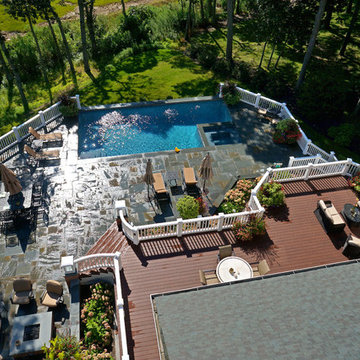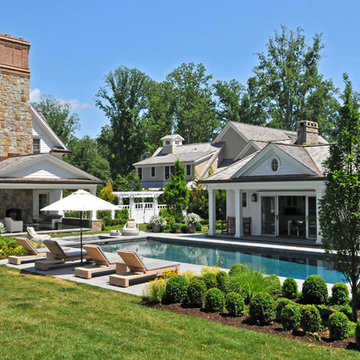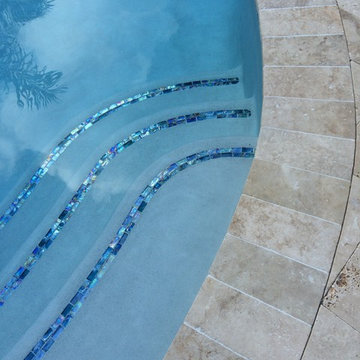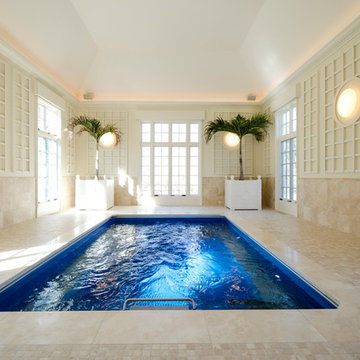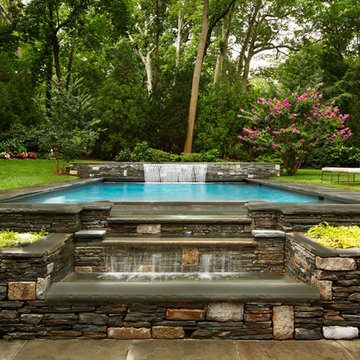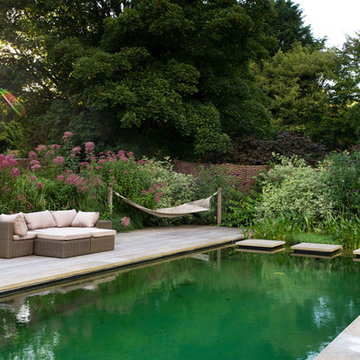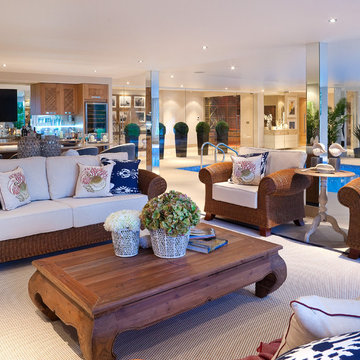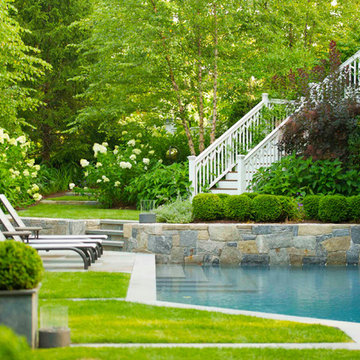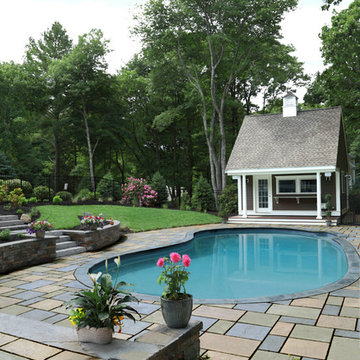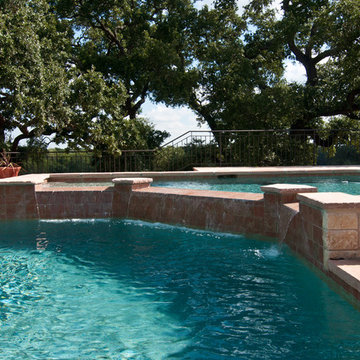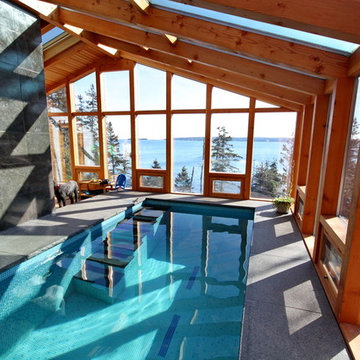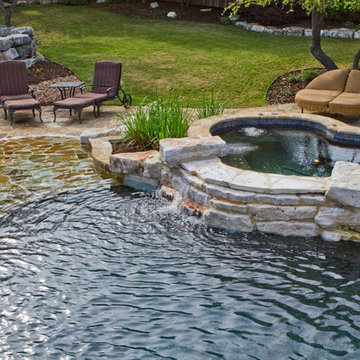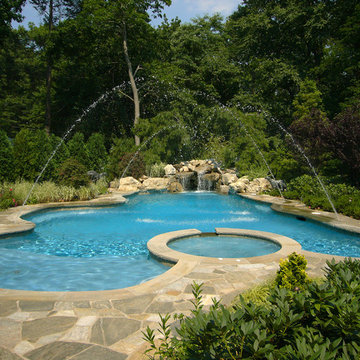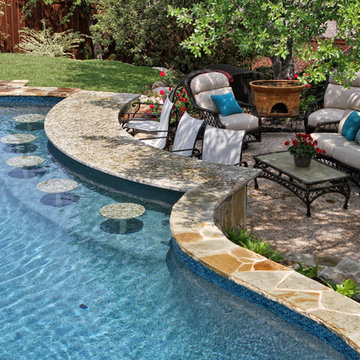1,00,740 American Swimming Pool Design Ideas
Sort by:Popular Today
181 - 200 of 1,00,740 photos
Item 1 of 2
Find the right local pro for your project
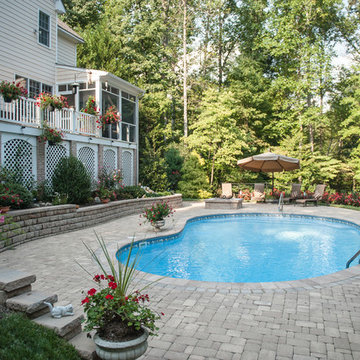
Kidney shaped pool with custom steps and in pool seating. Beautiful Eagle Bay "EB" Kingsland Traditional pavers in James River Color Bordered with EB Cottagestone 6"x6" Textured Shenandoah pavers. EB Copingstone, James River. EB Highland Retaining wall in Shenandoah.
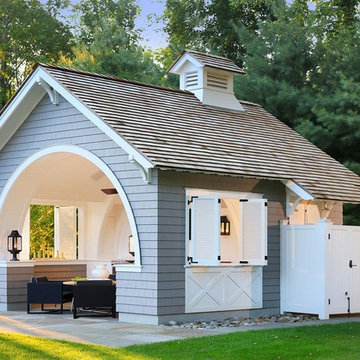
This project involved the design of a new open-air Pool House on grounds of a 1905 carriage house estate. The main house and guesthouse on this property were also extensively renovated as part of the project.
The concept for the new Pool House was to incorporate the vocabulary of these existing structures into the form while creating a protected, yet open space with a bright and fresh interior. The Pool house is sited on axis to a new fifty-foot pool and the existing Breakfast Room terrace with views back to the house and the adjacent pastoral fields.
The exterior of the pool house is shingled, with bracketed rakes, exposed rafter tails and a cupola. Wood louvered shutters and a custom made removable fabric cover protect the structure during the off season.
The interior of the Pool House includes a vaulted sitting area with wide beadboard on the walls and ceiling, shingled half walls and a soapstone wet bar. The bluestone flooring flows in from the pool terrace, blurring the boundaries of interior and exterior space. The bath and changing area have a built in stained bench and a vanity with an integral soapstone sink. An exterior shower enclosure is linked to the form by the bracketed extension of the main roof.
Photography Barry A. Hyman.
Contractor L & L Builders
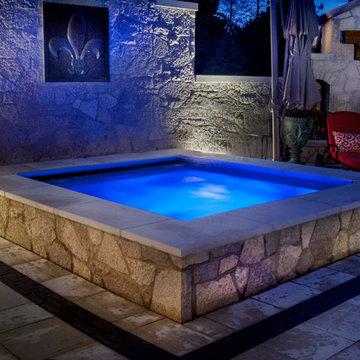
Request Free Quote
This inground swimming pool and hot tub in Oakbrook, IL measures 20'0" x 45'0", and the hot tub measures 8'0" x 8'0". The Thermal Shelf is 6'0" x 20'0". Valder's Wisconsin Limestone coping caps the swimming pool and hot tub. In-floor cleaning system and automatic swimming pool safety cover with custom walk-on stone lid system provide efficiency and safety. Photos by Larry Huene
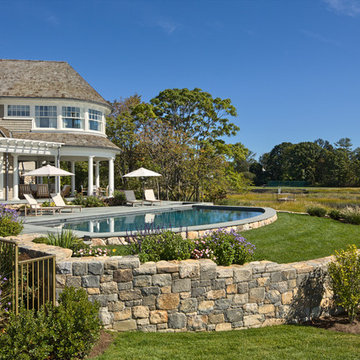
We worked with our client to design a modified rectangle that would complement the serene coastal setting and natural property curves. The interior pool steps, benches, and lounge areas are situated facing outward from the home so that swimmers can enjoy the stunning view. The pool is finished with an expansive Bluestone deck set in a random rectangular pattern.
Phil Nelson Imaging
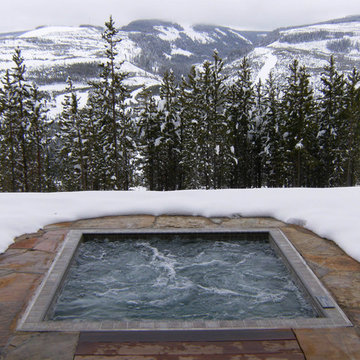
This Classic Carolina Bradford spa is fully recessed into the stone decking. Bradford spas are uniquely resistant to difficult weather conditions because of their extremely durable stainless steel shell. A Bradford spa will not crack in extreme temperatures and comes with a standard 25 year warranty on the shell.
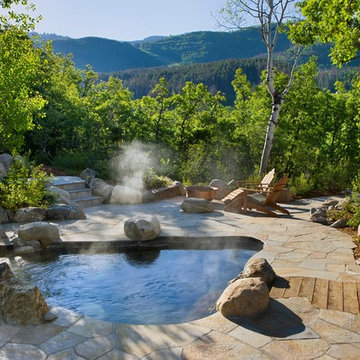
Hot Springs Hot Tub set in Japanese Garden. Design and Build by Trilogy Partners. Landscape concept and design by Chadd Guinn Photo Roger Wade published in Architectural Digest May 2010
1,00,740 American Swimming Pool Design Ideas
10
