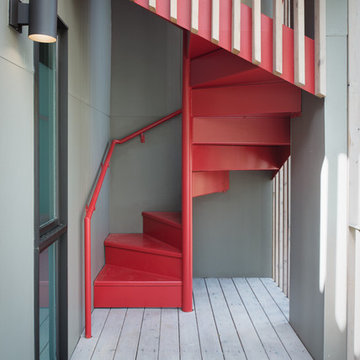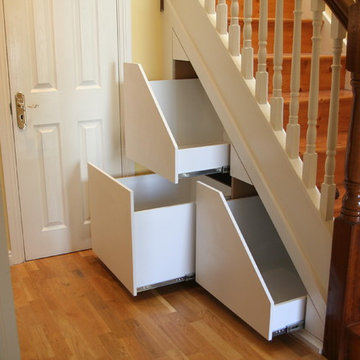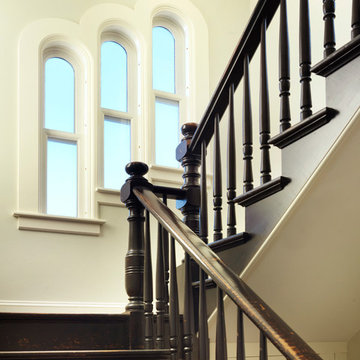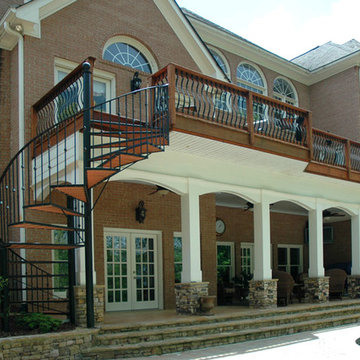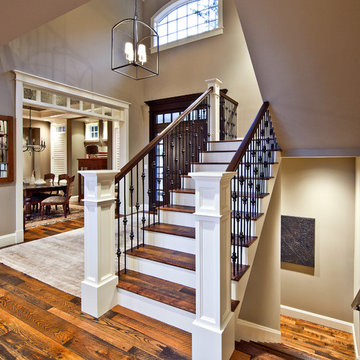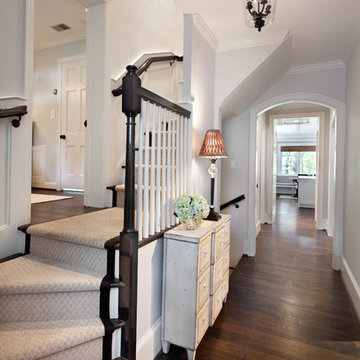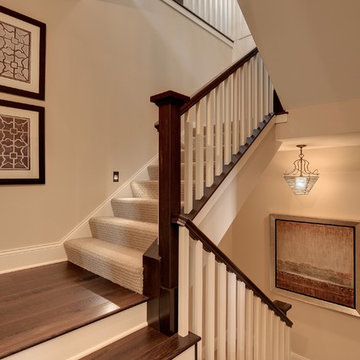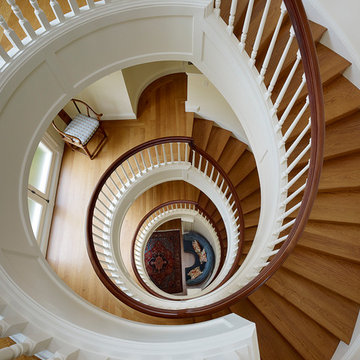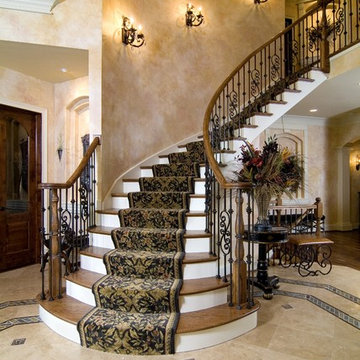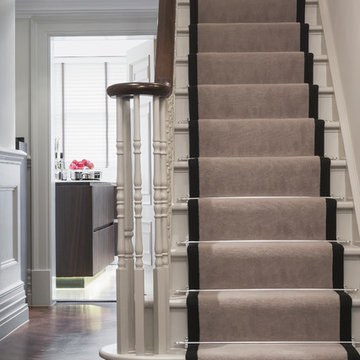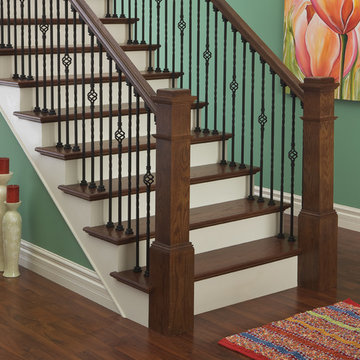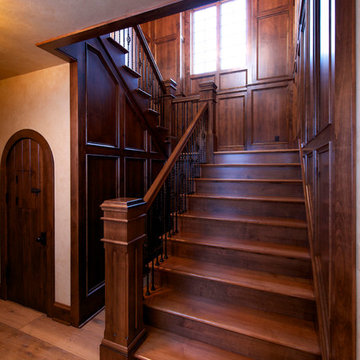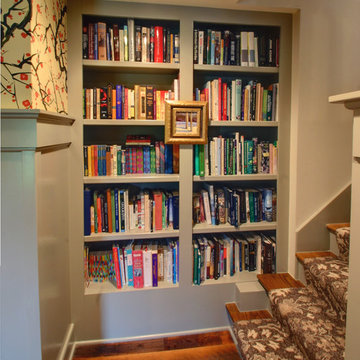1,22,269 American Staircase Design Ideas
Sort by:Popular Today
181 - 200 of 1,22,269 photos
Item 1 of 2
Find the right local pro for your project
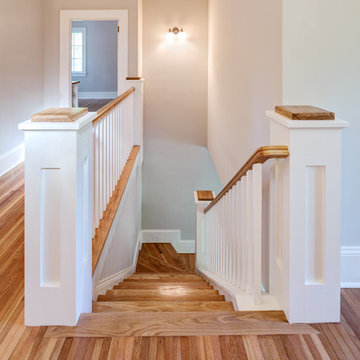
Sterling E. Stevens Design Photo, Raleigh, NC - Studio H Design, Charlotte, NC - Stirling Group, Inc, Charlotte, NC
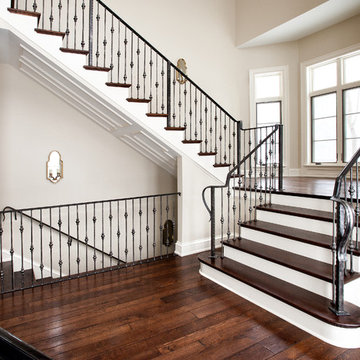
Custom wrought iron stair and railing designed and built by Gonen Liberman of Iron Creations.
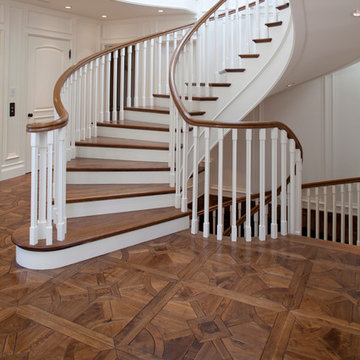
Custom Solid Walnut Parquet Floors with Walnut Stair Tread & Paint Grade Risers.
Darlene Halaby Photography
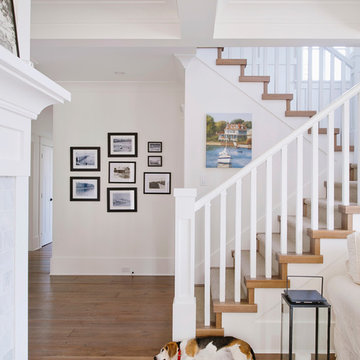
Electic hall with stairs
Builder: Rockridge Fine Homes
Photography: Jason Brown
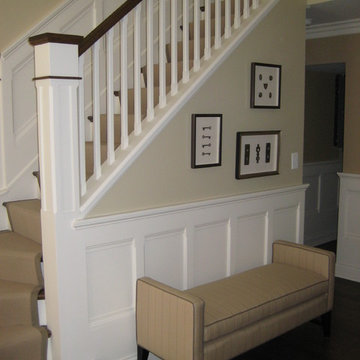
AFTER
Designers must be involved in stair design for their clients because stairs are often a huge focal point of the home. If the stair is wrong, it can ruin the look and feel of the home. If its not matched to the architecture of the home or details, it won't work. Most clients do overly ornate stairs I find.
We designed this stairwell based on envelope paneling. I took cues off of its design and incorporated it into the ballusters, the newel post and picked details that I knew would work.
CMR Interiors & Design Consultations Inc.
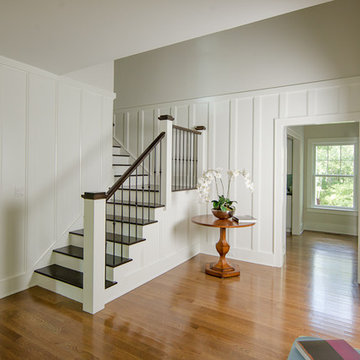
Entry Foyer
Westport Farmhouse
Architecture by Thiel Design
Construction by RC Kaeser & Company
Photography by Melani Lust

Located upon a 200-acre farm of rolling terrain in western Wisconsin, this new, single-family sustainable residence implements today’s advanced technology within a historic farm setting. The arrangement of volumes, detailing of forms and selection of materials provide a weekend retreat that reflects the agrarian styles of the surrounding area. Open floor plans and expansive views allow a free-flowing living experience connected to the natural environment.
1,22,269 American Staircase Design Ideas
10
