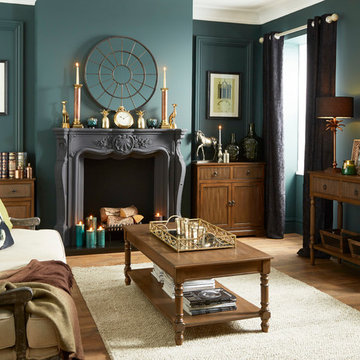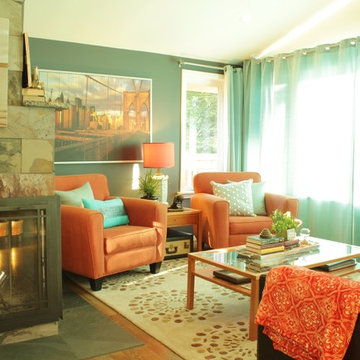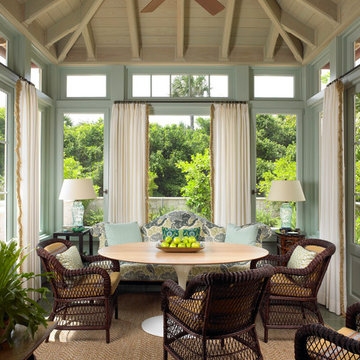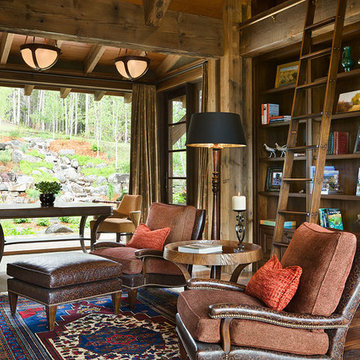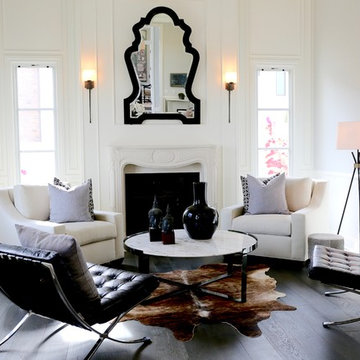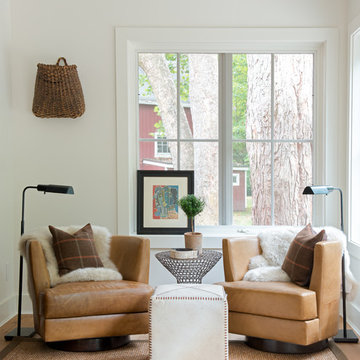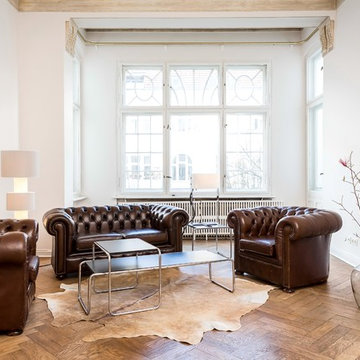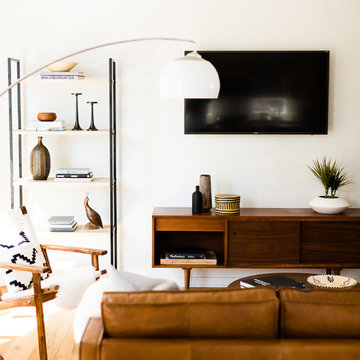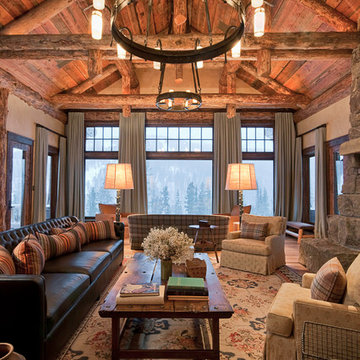1,61,852 American Living Room Design Ideas
Sort by:Popular Today
201 - 220 of 1,61,852 photos
Item 1 of 3

Charming Old World meets new, open space planning concepts. This Ranch Style home turned English Cottage maintains very traditional detailing and materials on the exterior, but is hiding a more transitional floor plan inside. The 49 foot long Great Room brings together the Kitchen, Family Room, Dining Room, and Living Room into a singular experience on the interior. By turning the Kitchen around the corner, the remaining elements of the Great Room maintain a feeling of formality for the guest and homeowner's experience of the home. A long line of windows affords each space fantastic views of the rear yard.
Nyhus Design Group - Architect
Ross Pushinaitis - Photography
Find the right local pro for your project
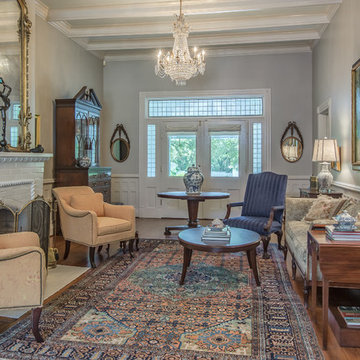
Southern Charm and Sophistication at it's best! Stunning Historic Magnolia River Front Estate. Known as The Governor's Club circa 1900 the property is situated on approx 2 acres of lush well maintained grounds featuring Fresh Water Springs, Aged Magnolias and Massive Live Oaks. Property includes Main House (2 bedrooms, 2.5 bath, Lvg Rm, Dining Rm, Kitchen, Library, Office, 3 car garage, large porches, garden with fountain), Magnolia House (2 Guest Apartments each consisting of 2 bedrooms, 2 bathrooms, Kitchen, Dining Rm, Sitting Area), River House (3 bedrooms, 2 bathrooms, Lvg Rm, Dining Rm, Kitchen, river front porches), Pool House (Heated Gunite Pool and Spa, Entertainment Room/ Sitting Area, Kitchen, Bathroom), and Boat House (River Front Pier, 3 Covered Boat Slips, area for Outdoor Kitchen, Theater with Projection Screen, 3 children's play area, area ready for 2 built in bunk beds, sleeping 4). Full Home Generator System.
Call or email Erin E. Kaiser with Kaiser Sotheby's International Realty at 251-752-1640 / erin@kaisersir.com for more info!
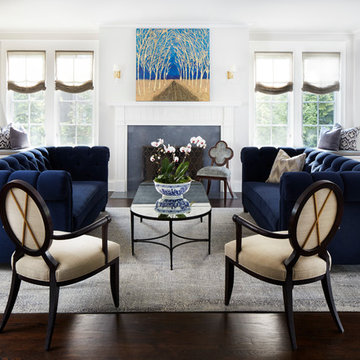
Morgante Wilson Architects incorporated windows that enhanced the beauty and functionality of natural daylight. The twin sofas are by Burton James and upholstered in a deep navy blue velvet fabric from Kravet. The acrylic sofa consoles from Pease Plastics add a modern touch to this otherwise traditional room. The front X-Back chairs are from Baker and the elegant clover-back accent chair next to the fireplace is from Hickory Chair & upholstered in a ggrey and blue circular fabric from Pollack
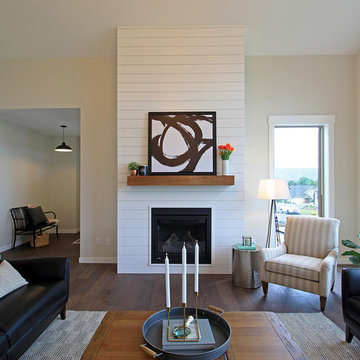
Wide open living room with lots of natural light. Features a 'shiplap' fireplace surround that goes floor to ceiling.
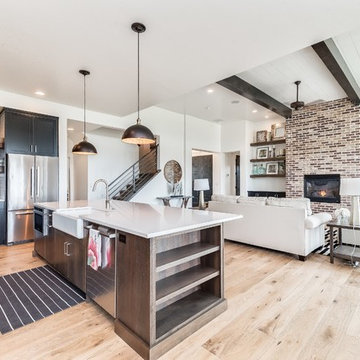
This unique farmhouse design was built with the modern family in mind. With plenty of space to entertain, there is ample room for guests and family at the bar, in the kitchen nook, or in the great room. With the open floor plan, nobody is left out! However, if you need a little time alone, head on upstairs where 3 bedrooms, a homework nook, and a bonus room await.

Light hardwood floors flow from room to room on the first level. Oil-rubbed bronze light fixtures add a sense of eclectic elegance to the farmhouse setting. Horizontal stair railings give a modern touch to the farmhouse nostalgia. Stained wooden beams contrast beautifully with the crisp white tongue and groove ceiling. A barn door conceals a private, well-lit office or homework nook with bespoke shelving.
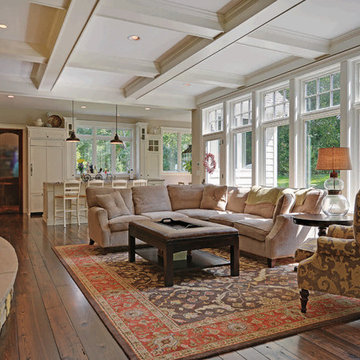
Customize your living room view with Pella® Architect Series® casement windows. Pair with fixed windows to enhance the look and style.
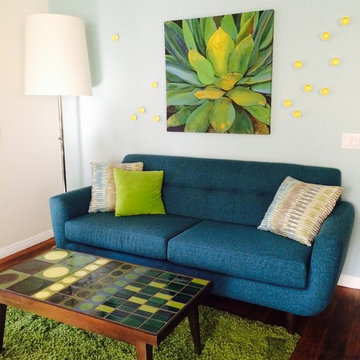
Stained concrete floors were replaced with warm acacia wood, beige walls were refreshed with white paint and a robins egg blue accent wall. The teal sofa, green rug, and blue/green/yellow coffee table pull the color scheme together. The overall effect is a lighter, brighter, more cheerful space.
Photo: Kristina Knapp
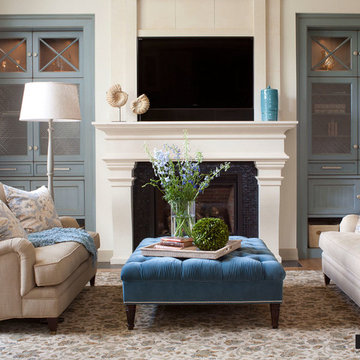
Leon’s Horizon Series soundbars are custom built to exactly match the width and finish of any TV. Each speaker features up to 3-channels to provide a high-fidelity audio solution perfect for any system. Photo by Emily Redfield.
1,61,852 American Living Room Design Ideas
11
