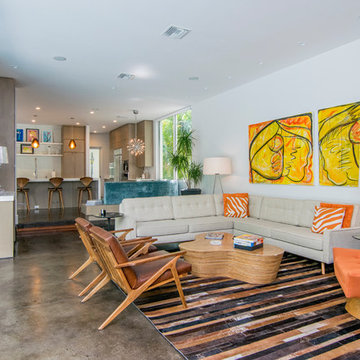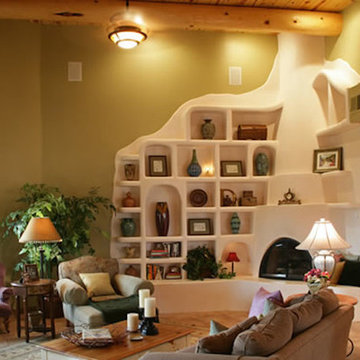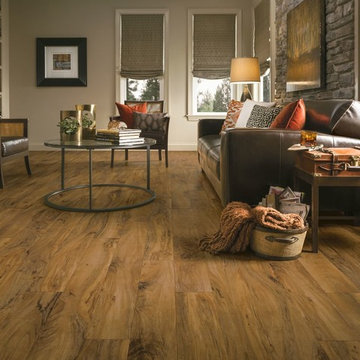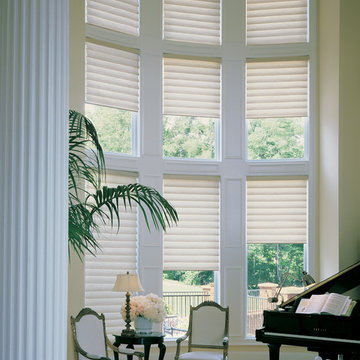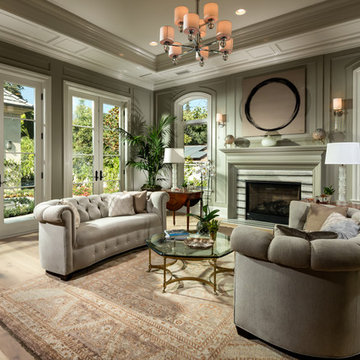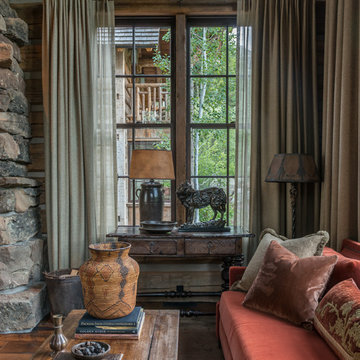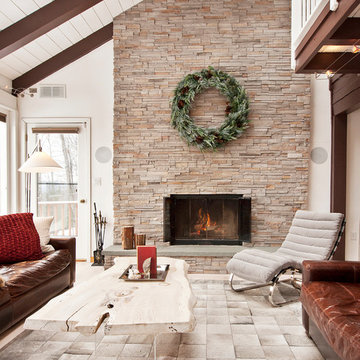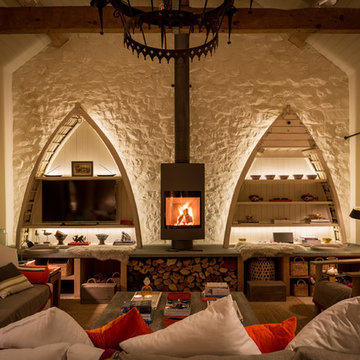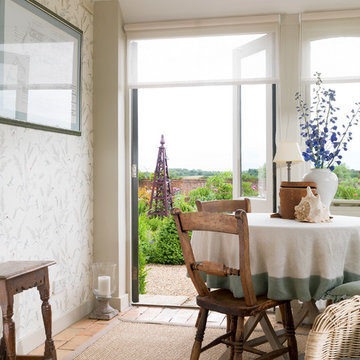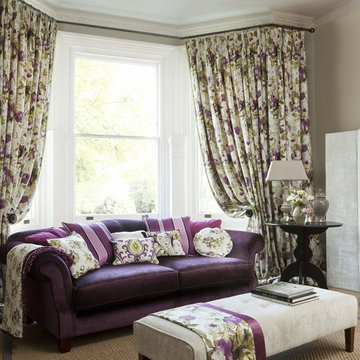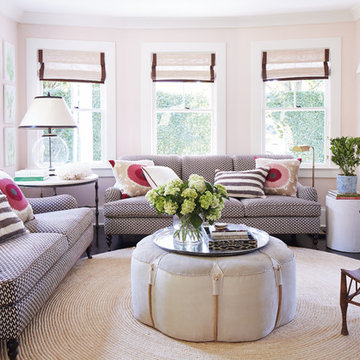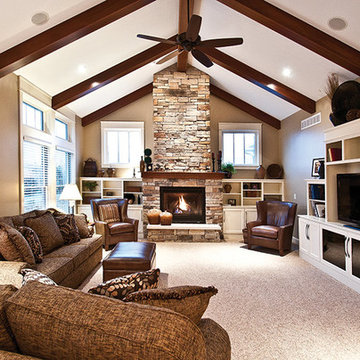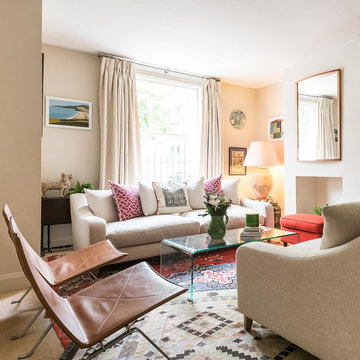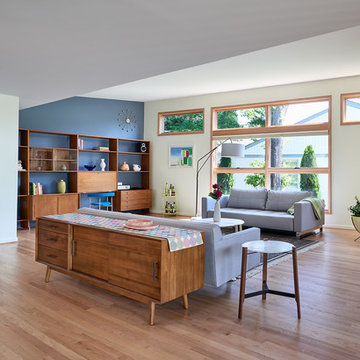1,61,837 American Living Room Design Ideas
Sort by:Popular Today
181 - 200 of 1,61,837 photos
Item 1 of 3
Find the right local pro for your project
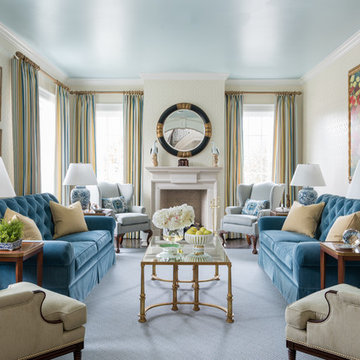
The aqua high gloss ceiling, subtle tone-on-tone trellis wallpaper, small geometric carpet, and bulls eye mirror all help to give this formal living room an open and airy feel. A pair of velvet tufted sofas also make the sitting area feel more luxurious.
Photography by Michael Hunter Photography.
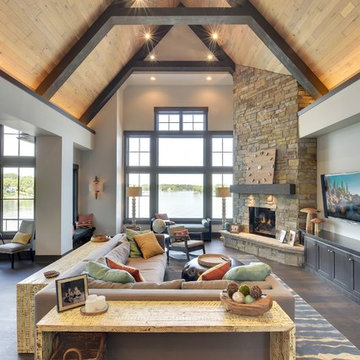
Builder: Highmark Builders Inc;
Photographers: Spacecrafting Photography;
Window Film Installations by Solar Shield, Inc.

This 5 BR, 5.5 BA residence was conceived, built and decorated within six months. Designed for use by multiple parties during simultaneous vacations and/or golf retreats, it offers five master suites, all with king-size beds, plus double vanities in private baths. Fabrics used are highly durable, like indoor/outdoor fabrics and leather. Sliding glass doors in the primary gathering area stay open when the weather allows.
A Bonisolli Photography
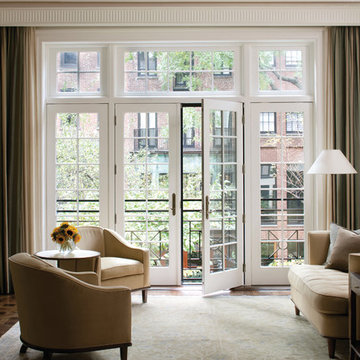
These hinged French patio doors are surrounded by gorgeous windows and feature colonial style grilles. Would you ever guess that the exterior color of these doors and windows is black?
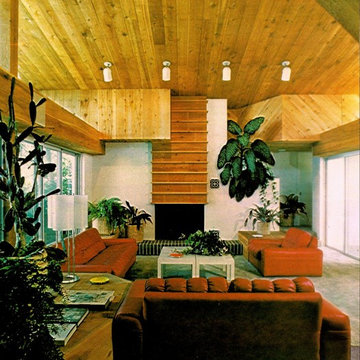
This radical remodeling was for a bachelor orthodontist. He chose the house, built in the early 50's, because it was a great site overlooking a wide bay. It also had a good head start due to its high sloping ceiling which allowed the second floor master bedroom to open to the living room below. He wanted a free-flowing house . . . . uncluttered, open and casual.
Exterior form was created by boxing down from existing roof overhangs, which also carried into the interiors. Diagonal cedar shiplap boards clad vertical surfaces inside and out. The sloping ceiling is also cedar. The former Florida room became an activity area with a billiard table, bar, dining and an open kitchen. A swimming pool and multilevel decks were added as an extension of the activity area. The new entrance became a landscaped garden accessed by a bridge over a pond.
The bachelor eventually succumbed and we remodeled again 17 years later, for a new wife and baby, with substantial additions and a more feminine look.
Read More
1,61,837 American Living Room Design Ideas
10
