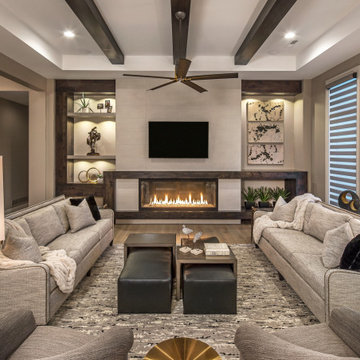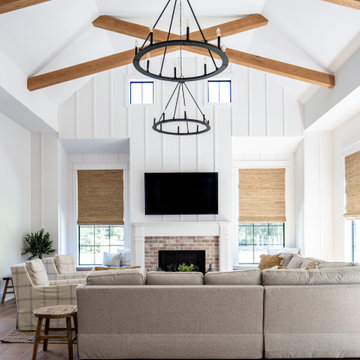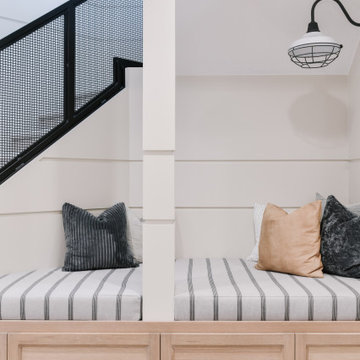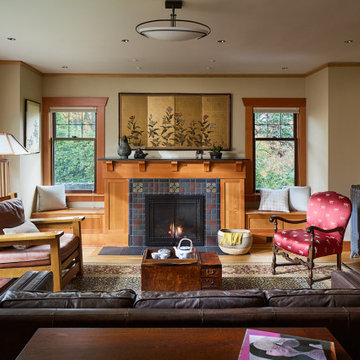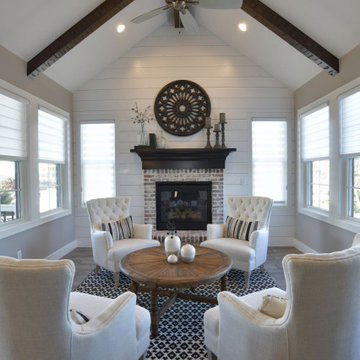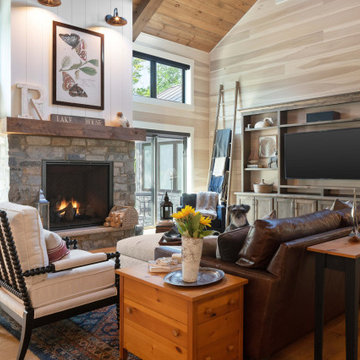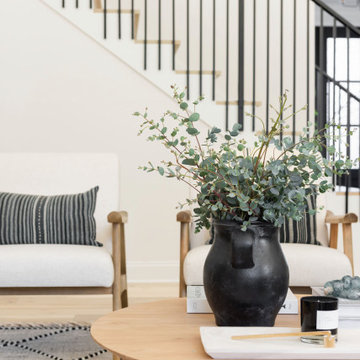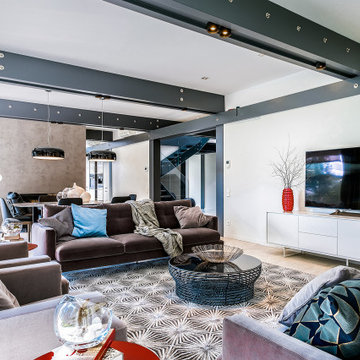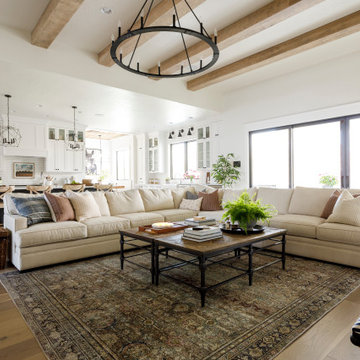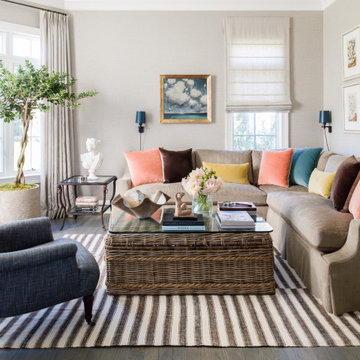6,02,049 American Living Room Design Ideas
Sort by:Popular Today
1581 - 1600 of 6,02,049 photos
Item 1 of 2

Cedar Cove Modern benefits from its integration into the landscape. The house is set back from Lake Webster to preserve an existing stand of broadleaf trees that filter the low western sun that sets over the lake. Its split-level design follows the gentle grade of the surrounding slope. The L-shape of the house forms a protected garden entryway in the area of the house facing away from the lake while a two-story stone wall marks the entry and continues through the width of the house, leading the eye to a rear terrace. This terrace has a spectacular view aided by the structure’s smart positioning in relationship to Lake Webster.
The interior spaces are also organized to prioritize views of the lake. The living room looks out over the stone terrace at the rear of the house. The bisecting stone wall forms the fireplace in the living room and visually separates the two-story bedroom wing from the active spaces of the house. The screen porch, a staple of our modern house designs, flanks the terrace. Viewed from the lake, the house accentuates the contours of the land, while the clerestory window above the living room emits a soft glow through the canopy of preserved trees.
Find the right local pro for your project
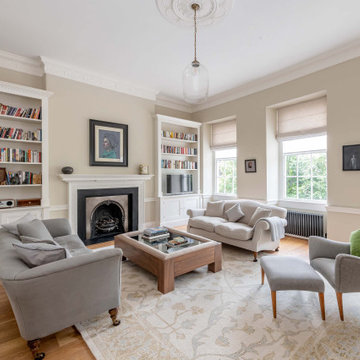
What began as a small basement kitchen project, resulted in a full home renovation.
Our clients had relocated from London and wanted to update the basement in their Grade Two Listed townhouse, located in a beautiful crescent in Bath.
Once the basement kitchen was successfully completed our clients subsequently asked us to renovate their main kitchen, lounge and bathrooms.
Customer Testimonial
The kitchen provides a big ‘wow factor’ when people visit the house. It is an unusual design, with the curves and shapes echoing the architectural features of the house and of the crescent itself. Arriving at the design was a very interactive process with ideas being contributed from both sides, but being held together with Stephen’s expertise and vision. In addition to the visual aspect, the design is very practical, with space for people to work alongside each other without being crowded, and providing storage space where everything can be conveniently placed where you’d expect to find it. We love the fact that there are so many features that make our kitchen unique, from the choice of materials to the curvature of the marble stonework, the fittings, and the quality of the casework.

The task for this beautiful Hamilton East federation home was to create light-infused and timelessly sophisticated spaces for my client. This is proof in the success of choosing the right colour scheme, the use of mirrors and light-toned furniture, and allowing the beautiful features of the house to speak for themselves. Who doesn’t love the chandelier, ornate ceilings and picture rails?!
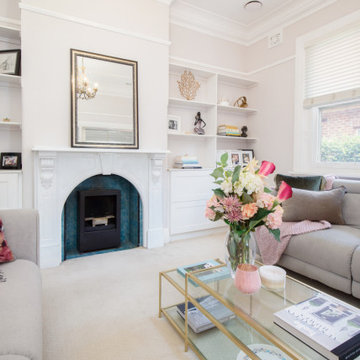
The task for this beautiful Hamilton East federation home was to create light-infused and timelessly sophisticated spaces for my client. This is proof in the success of choosing the right colour scheme, the use of mirrors and light-toned furniture, and allowing the beautiful features of the house to speak for themselves. Who doesn’t love the chandelier, ornate ceilings and picture rails?!
6,02,049 American Living Room Design Ideas

The natural elements of the home soften the hard lines, allowing it to submerge into its surroundings. The living, dining, and kitchen opt for views rather than walls. The living room is encircled by three, 16’ lift and slide doors, creating a room that feels comfortable sitting amongst the trees. Because of this the love and appreciation for the location are felt throughout the main floor. The emphasis on larger-than-life views is continued into the main sweet with a door for a quick escape to the wrap-around two-story deck.
80
