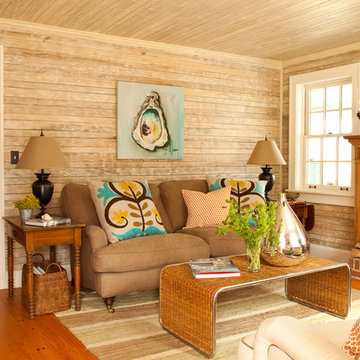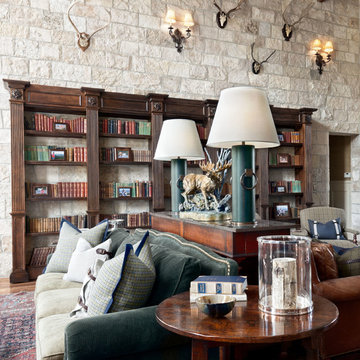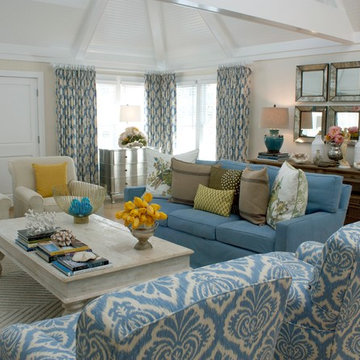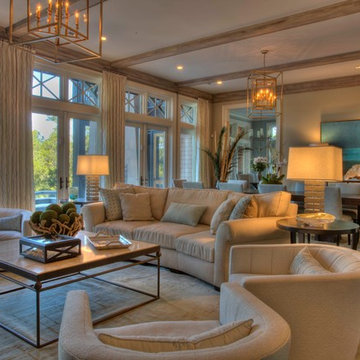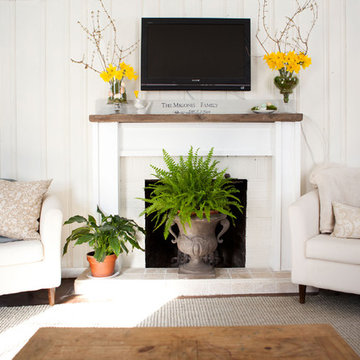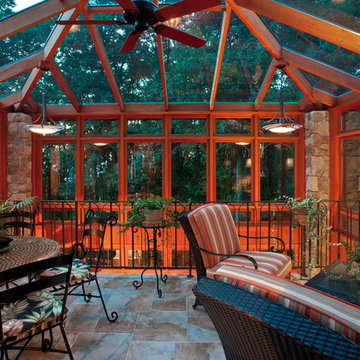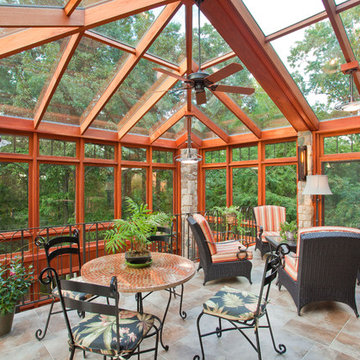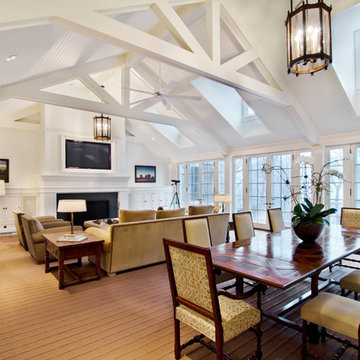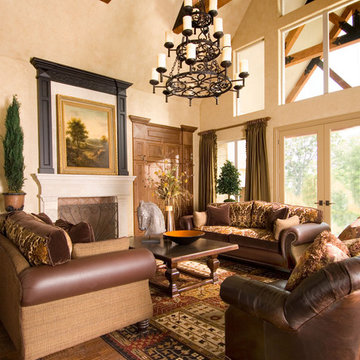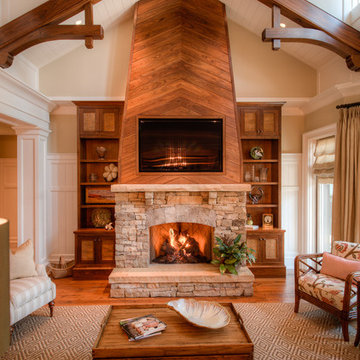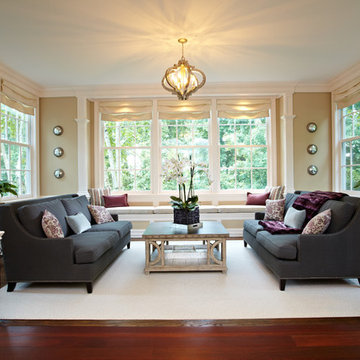6,02,757 American Living Room Design Ideas
Sort by:Popular Today
3141 - 3160 of 6,02,757 photos
Item 1 of 2
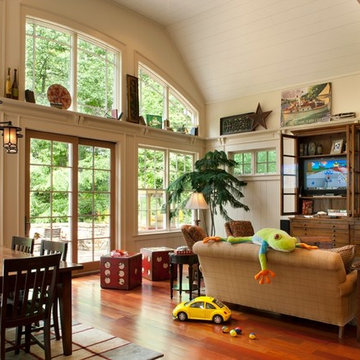
The antique printer cabinets have been fitted for duel gaming devices that can play each other or play opponent through the network.
Find the right local pro for your project
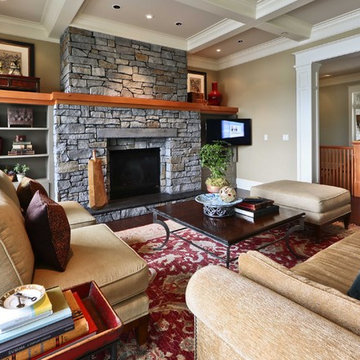
Here's one of our most recent projects that was completed in 2011. This client had just finished a major remodel of their house in 2008 and were about to enjoy Christmas in their new home. At the time, Seattle was buried under several inches of snow (a rarity for us) and the entire region was paralyzed for a few days waiting for the thaw. Our client decided to take advantage of this opportunity and was in his driveway sledding when a neighbor rushed down the drive yelling that his house was on fire. Unfortunately, the house was already engulfed in flames. Equally unfortunate was the snowstorm and the delay it caused the fire department getting to the site. By the time they arrived, the house and contents were a total loss of more than $2.2 million.
Our role in the reconstruction of this home was two-fold. The first year of our involvement was spent working with a team of forensic contractors gutting the house, cleansing it of all particulate matter, and then helping our client negotiate his insurance settlement. Once we got over these hurdles, the design work and reconstruction started. Maintaining the existing shell, we reworked the interior room arrangement to create classic great room house with a contemporary twist. Both levels of the home were opened up to take advantage of the waterfront views and flood the interiors with natural light. On the lower level, rearrangement of the walls resulted in a tripling of the size of the family room while creating an additional sitting/game room. The upper level was arranged with living spaces bookended by the Master Bedroom at one end the kitchen at the other. The open Great Room and wrap around deck create a relaxed and sophisticated living and entertainment space that is accentuated by a high level of trim and tile detail on the interior and by custom metal railings and light fixtures on the exterior.

The sunroom was one long room, and very difficult to have conversations in. We divided the room into two zones, one for converstaion and one for privacy, reading and just enjoying the atmosphere. We also added two tub chairs that swivel so to allow the family to engage in a conversation in either zone.
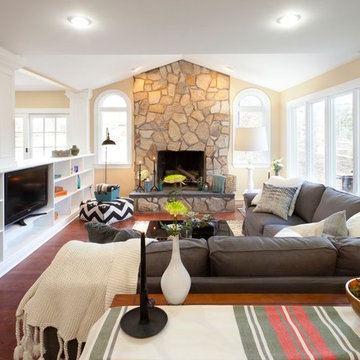
The homeowners of this house wanted to maintain the open feeling of their space, but add a little more distinction between the different zones of the first floor. By adding a structural half wall with custom shelving, we combined design and function. A stone fireplace flanked by arched windows is the main focal point of the room, while a comfortable gray sectional - piled high with pillows and throws - offers plenty of seating to gather around the TV custom fit into the shelving of the half wall. A bar opposite the fireplace is perfect for entertaining. Photo by Chris Amaral.
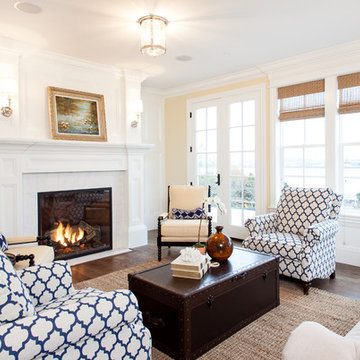
Photography by Shawn St.Peter Photography, http://www.shawnstpeter.com
Interior Design by: Cyndi Parker Interiors
Home Builder Tamarack Homes http://www.tamarackcorp.com
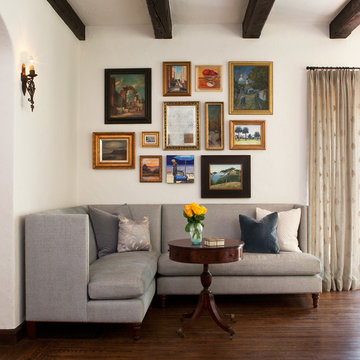
A custom corner sofa is the perfect spot to read quietly, or enjoy a cup of tea and conversation. The clients artwork was updated with some more contemporary pieces and featured in this beautifully balanced collection.
Michele Wilson photography
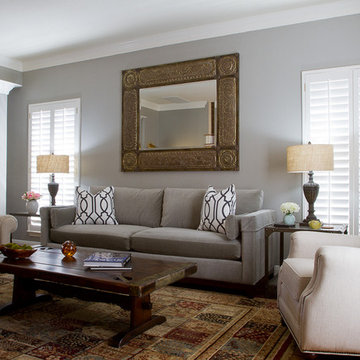
This modern eclectic living room has gray walls a large pressed tin mirror and urn lamps by Barabara Cosgrove. The coffee table was inherited by the owners and is an antique ship's hatch door. Interior design by Marion Darbyshire of Darbyshire Designs and the photo was taken by Maria Nino of Viva Pictures.

This is the 2009 Metro Denver HBA "Raising the Bar" award winning "Custom Home of the Year" and "Best Urban in-fill Home of the Year". This custom residence was sits on a hillside with amazing views of Boulder's Flatirons mountain range in the scenic Chautauqua neighborhood. The owners wanted to be able to enjoy their mountain views and Sopris helped to create a living space that worked to synergize with the outdoors and wrapped the spaces around an amazing water feature and patio area.
photo credit: Ron Russo
6,02,757 American Living Room Design Ideas
158
