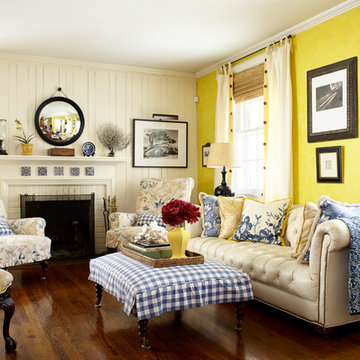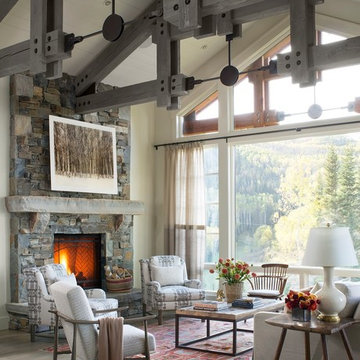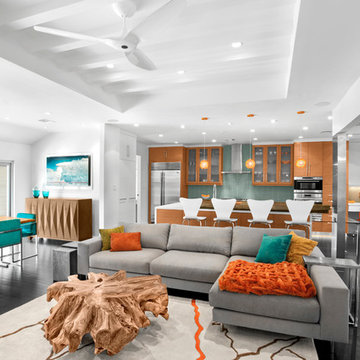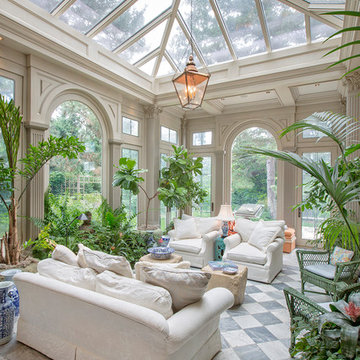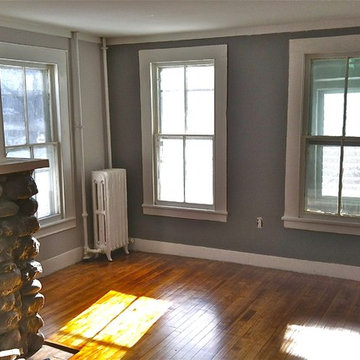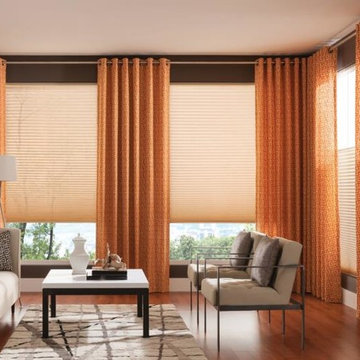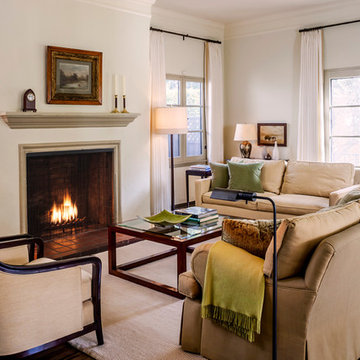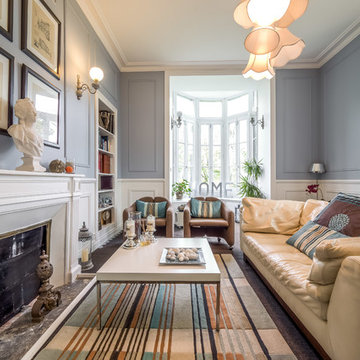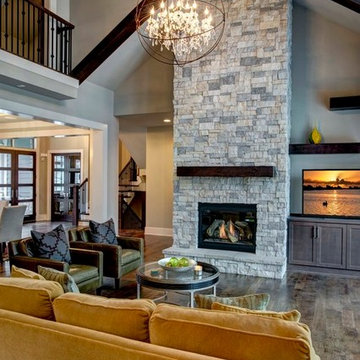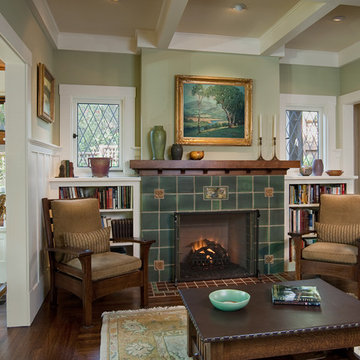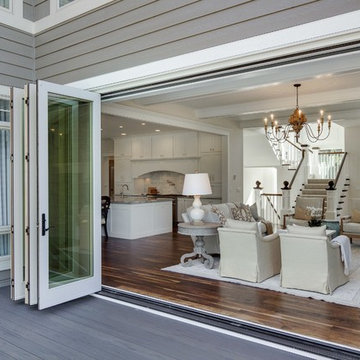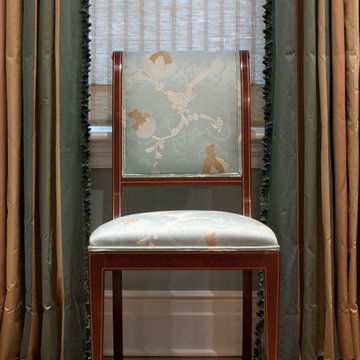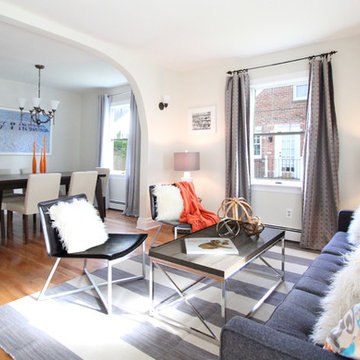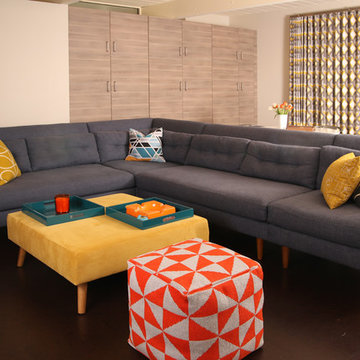6,03,008 American Living Room Design Ideas
Sort by:Popular Today
2821 - 2840 of 6,03,008 photos
Item 1 of 2
Find the right local pro for your project
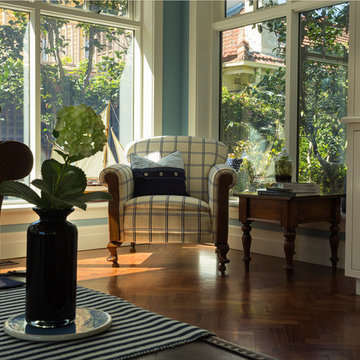
The sunroom was designed to have a light, bright clean look while having plush, comfortable furnishings.
Pam Morris - Spectral Modes
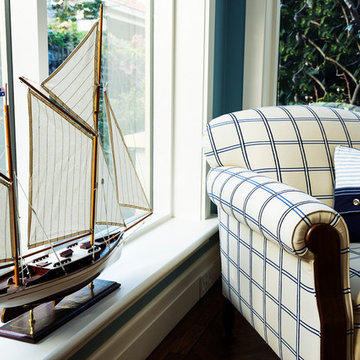
The deep windows sills give space for display as well as for people to sit in the sun.
Pam Morris - Spectral Modes
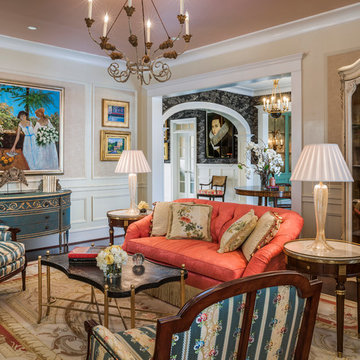
This living room feels modern because of the use of new materials like cork wallcovering in the panels, sleek Murano lamps, and pearlized ceiling paint, that comes off of the bold yet neutral black foyer. Touches of black help to tie the spaces together.
Photo Credits: Tom Crane

Builder: J. Peterson Homes
Interior Designer: Francesca Owens
Photographers: Ashley Avila Photography, Bill Hebert, & FulView
Capped by a picturesque double chimney and distinguished by its distinctive roof lines and patterned brick, stone and siding, Rookwood draws inspiration from Tudor and Shingle styles, two of the world’s most enduring architectural forms. Popular from about 1890 through 1940, Tudor is characterized by steeply pitched roofs, massive chimneys, tall narrow casement windows and decorative half-timbering. Shingle’s hallmarks include shingled walls, an asymmetrical façade, intersecting cross gables and extensive porches. A masterpiece of wood and stone, there is nothing ordinary about Rookwood, which combines the best of both worlds.
Once inside the foyer, the 3,500-square foot main level opens with a 27-foot central living room with natural fireplace. Nearby is a large kitchen featuring an extended island, hearth room and butler’s pantry with an adjacent formal dining space near the front of the house. Also featured is a sun room and spacious study, both perfect for relaxing, as well as two nearby garages that add up to almost 1,500 square foot of space. A large master suite with bath and walk-in closet which dominates the 2,700-square foot second level which also includes three additional family bedrooms, a convenient laundry and a flexible 580-square-foot bonus space. Downstairs, the lower level boasts approximately 1,000 more square feet of finished space, including a recreation room, guest suite and additional storage.
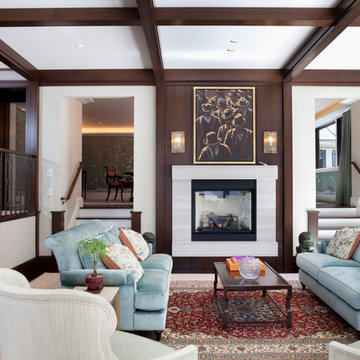
Architect: Morehouse MacDonald Associates
Interior Designer: Annsley Interiors
Photo: Sam Gray Photography
6,03,008 American Living Room Design Ideas
142
