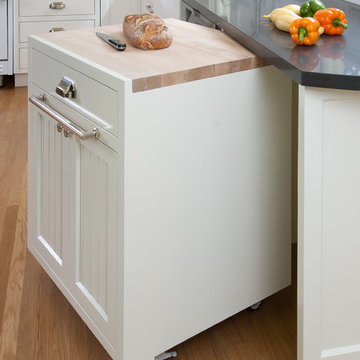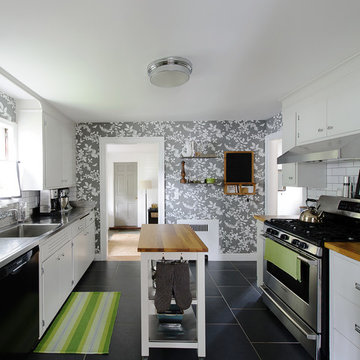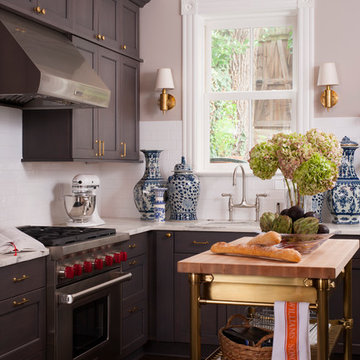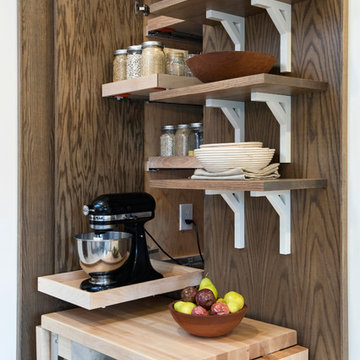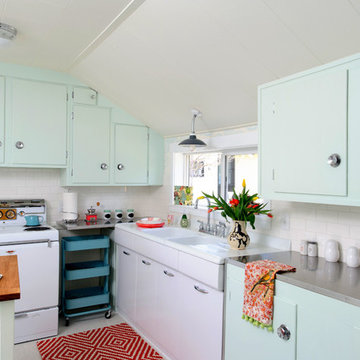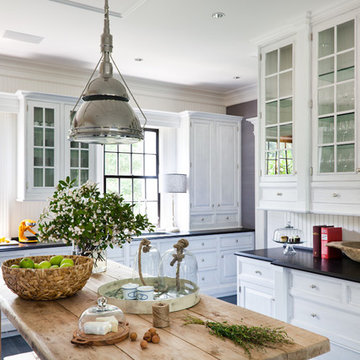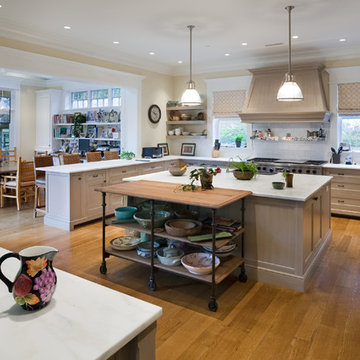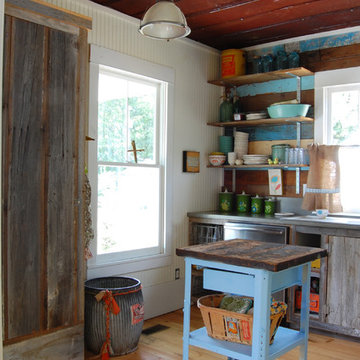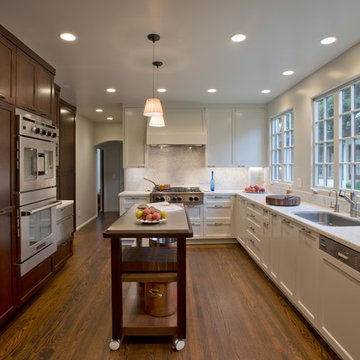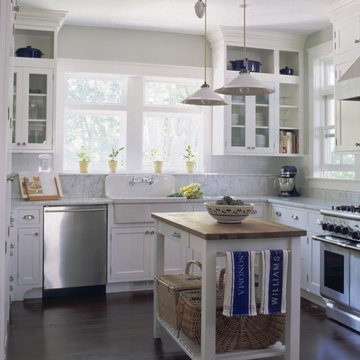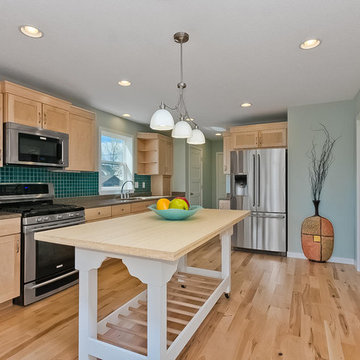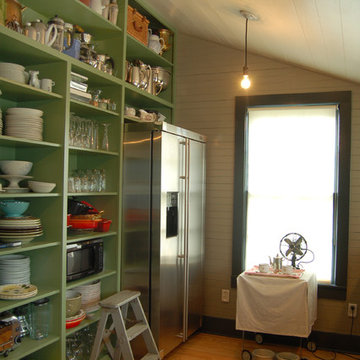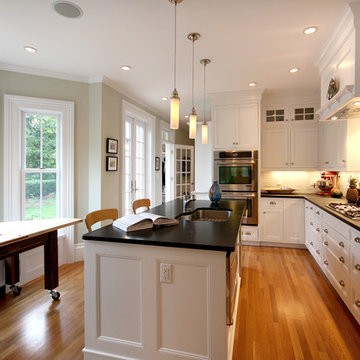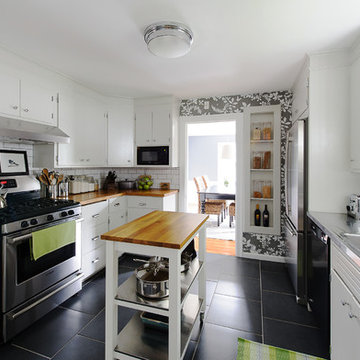Kitchen Photos
Sort by:Popular Today
1 - 20 of 20 photos
Item 1 of 3
Find the right local pro for your project

For a client with an enthusiastic appreciation of retro design, this sunny ode to kitchens of the past is a cheerful and comforting retreat for today. The client wanted a kitchen that creatively expressed her fun, unconventional taste while providing all the modern conveniences of a contemporary home.
Space was borrowed from an existing office to provide more open area and easier navigation in the kitchen. Bright, optimistic yellow sets the tone in the room, with retro-inspired appliances in buttery yellow chosen as key elements of the design. A generous apron-front farm sink gleams with clean white enameled cast iron and is outfitted with a rare retro faucet with spray and scrub brush attachments. Black trim against the yellow ceramic tile countertops defines the kitchen’s lines. Simple maple cabinetry painted white with black ceramic knobs provides a modern level of storage.
Playful positioning of contrasting tiles on the floor presents a modern, quirky interpretation of the traditional checkerboard pattern in this classic kitchen with an original point of view.
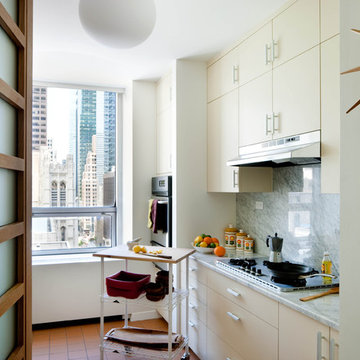
Renovation of a condo in the renowned Museum Tower bldg for a second generation owner looking to update the space for their young family. They desired a look that was comfortable, creating multi functioning spaces for all family members to enjoy, combining the iconic style of mid century modern designs and family heirlooms.
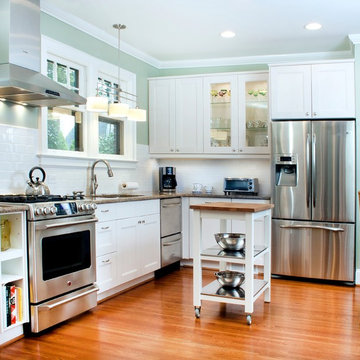
This kitchen is designed to be beautiful, flexible and adaptable preparing the Owners for any changes that may occur in their future. The small mobile island with open shelving allows the homeowner to relocate the island in the event of mobility impairment and provides open visibility to the space. Drawers located below the counter top are easily accessed by most people of varied age and ability. This includes the double drawer dishwasher, the bottom drawer freezer and the base-cabinet drawers. The room has even balanced lighting to assist with any visual impairment combining natural light, task lighting and ambient lighting. A wall-hung lighted glass-front cabinet allows visibility at-a-glance without opening doors. Good contrast is provided between the floor and cabinets and non-glare finishes are in place.
Photography by Hollis Ellison Photography
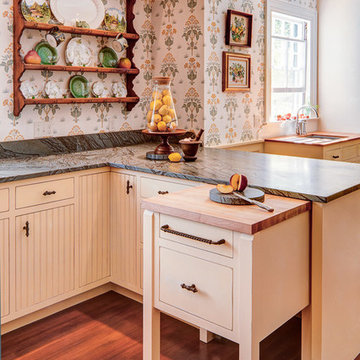
This island home is inspired by tradition and classical comfort. Each element strikes a bold chord, yet all come together as a seamless whole. A stained glass cabinet door, carefully designed mosaic stove guard, thick trim, and Italian soapstone countertops blend flourish with sentiment. Wallpaper, glass cabinet doors, and traditional overhead lamps whisper of whimsical nostalgia for a simpler time. Without seeming antiquated, this kitchen charms and wows.
Photos by: Jeff Roberts
Project by: Maine Coast Kitchen Design
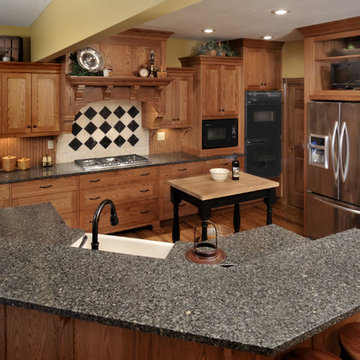
Main shot of kitchen. This was a remodel the header in the picture used to be the exterior of the house.
Photo 1
1
