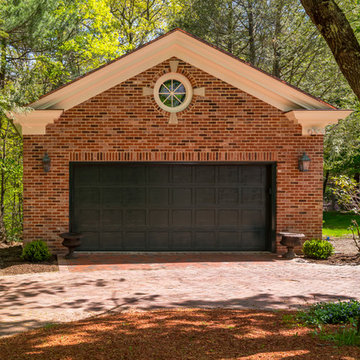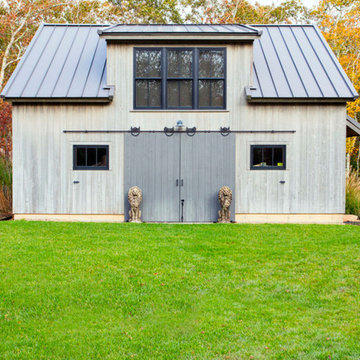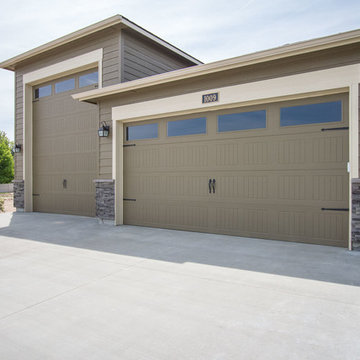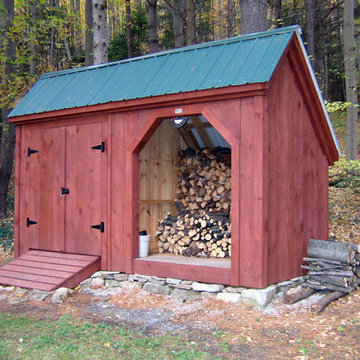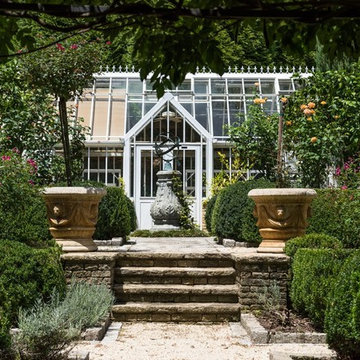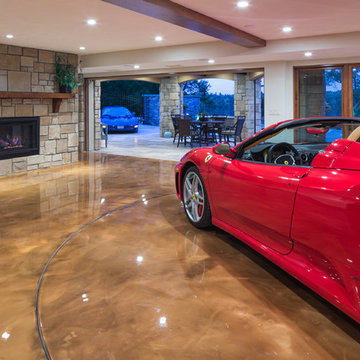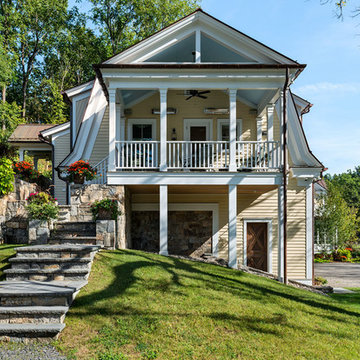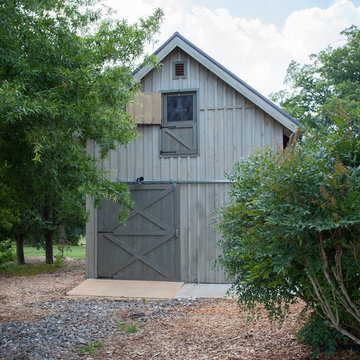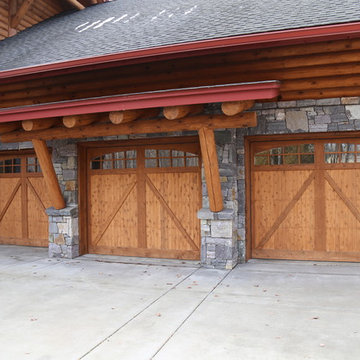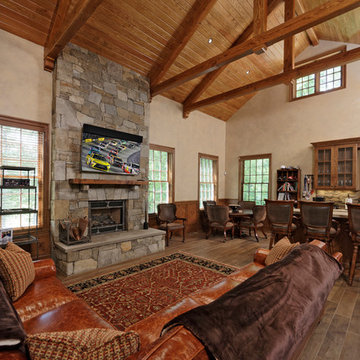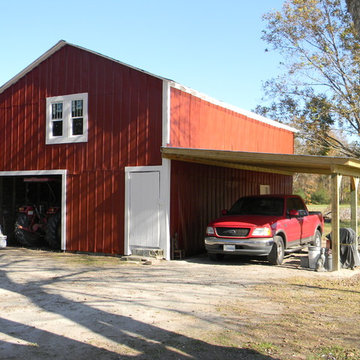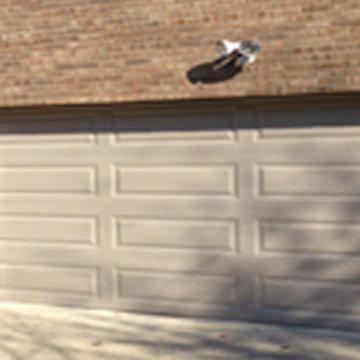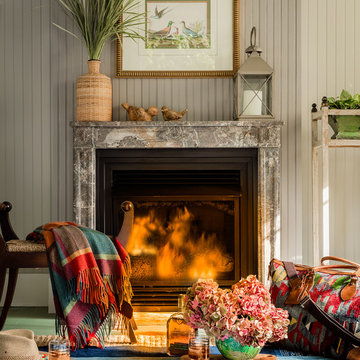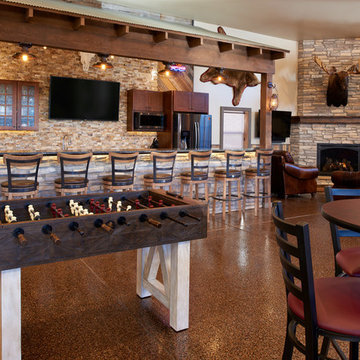63 American Garage and Shed Design Ideas
Sort by:Popular Today
1 - 20 of 63 photos
Item 1 of 3
Find the right local pro for your project
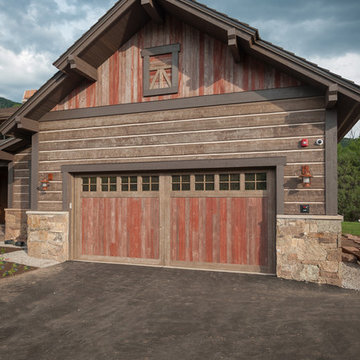
Along the peaceful banks of the Eagle River sits this beautiful custom residence. Designed by Gies Architects and built by Golf Resort Homes. Inc. this lovely home features extensive applications of Vintage Woods including slab-siding, fascia, soffit, decking and some really incredible large custom-hewn timbers. ©rich vossler photography 2016
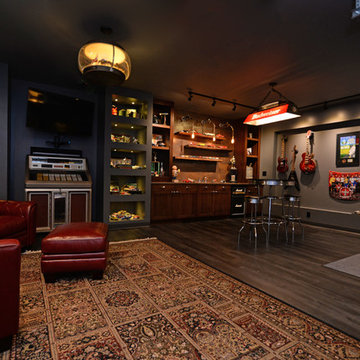
Living area on the left with displays for client's collections. Client's jukebox and lighting. Bar and small high-top set client had on the right. Separating the functions of the space. Vinyl flooring allow client's vintage truck to be pulled in without ruining the floor, but the wood vinyl planks mimic wood flooring and prevent it from looking like a garage.
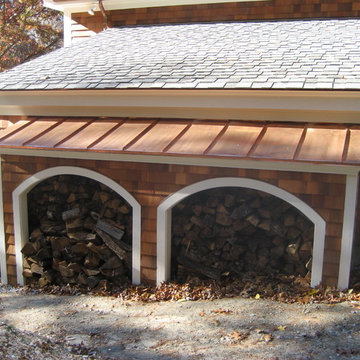
Detail of firewood storage next to attached shed on barn/2 car garage with family room/office. The project was the full renovation of the main house, with an addition adding 50% more space, and a barn/2 car garage.
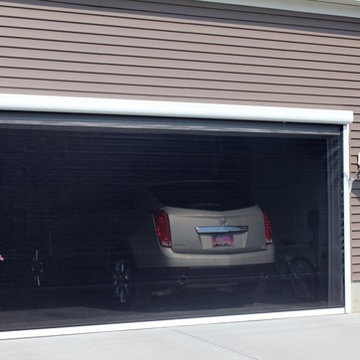
Enjoy using your garage for more than storing your cars. Fresh air! More space! No insects! Optional solar screening to reduce the sun's glare. Our motorized or manual garage door screens are available in sizes up to 24 ft. wide and 13 ft. high. Five powder-coated and unlimited custom colors are available in screen housing/track colors.
Six screen colors in fine, no-see-um and extra strong mesh are available. Remote control and/or wireless wall switch operation is available for motorized operation.
See what our garage door screens can do at: https://vimeo.com/155528701
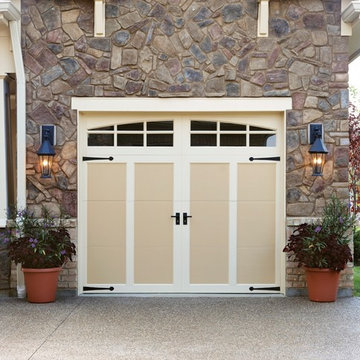
Clopay Coachman Collection insulated steel and composite carriage house garage door on a transitional house that combines tudor and Craftsman details. Design 12 with ARCH 3 windows and decorative hardware, in almond with white overlays.
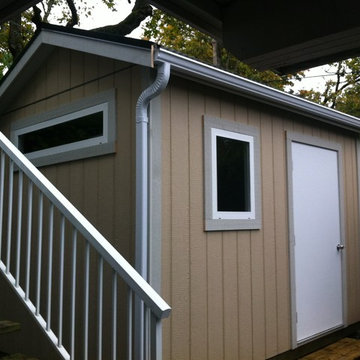
A practical and attractive storage solution.
Two windows let natural light in to this 8x12 custom built gable roofed shed that was Built-to-it and Built-to-last.
63 American Garage and Shed Design Ideas
1
