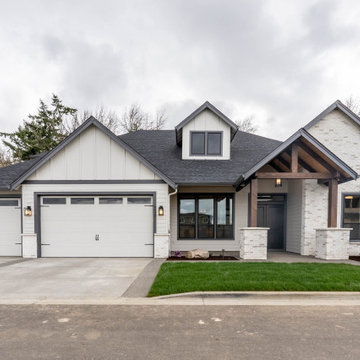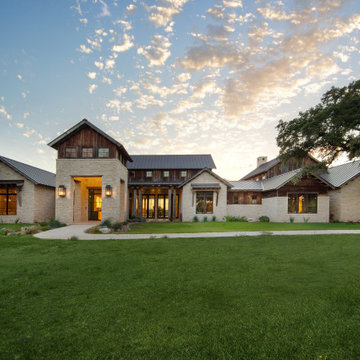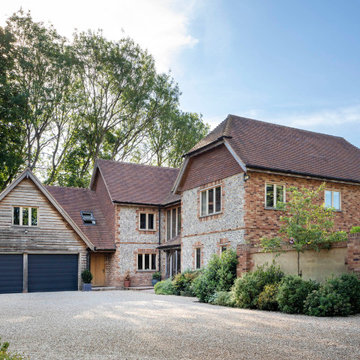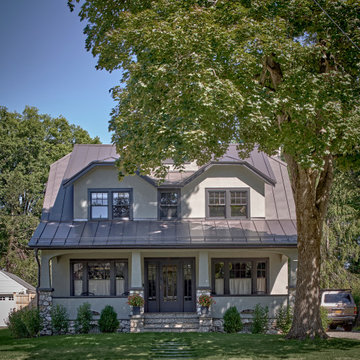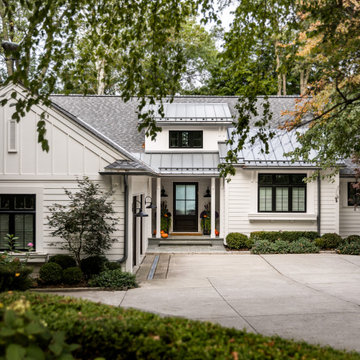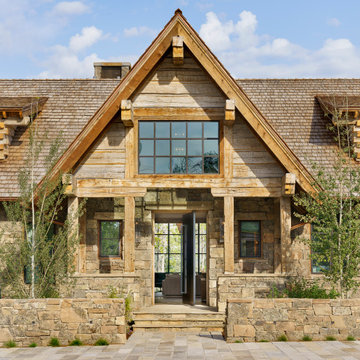5,31,244 American Exterior Design Ideas
Sort by:Popular Today
141 - 160 of 5,31,244 photos
Item 1 of 2
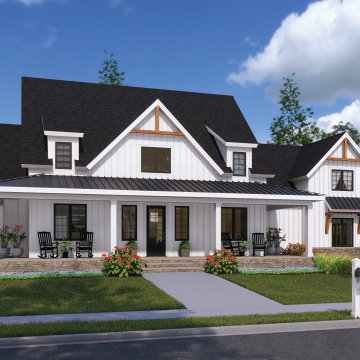
This modern farmhouse features a charming exterior with board-and-batten siding, decorative gable brackets, metal roof accents, and sprawling front and rear porches. The floor plan offers an easy flow with an open great room, island kitchen, and separate breakfast nook and dining room. Located on the first floor, the master suite boasts a walk-in closet and a spacious bathroom. Three bedrooms are upstairs with a shared full bathroom while a bonus room and bathroom welcome expansion.
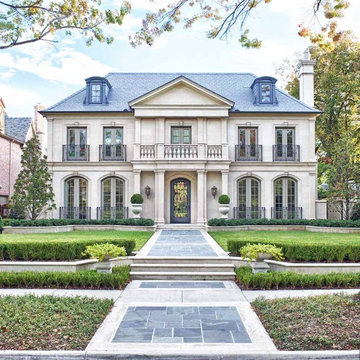
This classically designed French Manor house brings the timeless style of Paris to Texas. The roof is natural slate. The elevation is Cast Stone. The sidewalk is Leuters Limestone inset with Pennsylvania Bluestone.

Located within a gated golf course community on the shoreline of Buzzards Bay this residence is a graceful and refined Gambrel style home. The traditional lines blend quietly into the surroundings.
Photo Credit: Eric Roth
Find the right local pro for your project

Normandy Designer Stephanie Bryant CKD worked closely with these Clarendon Hills homeowners to create a front porch entry that was not only welcoming to family and guests, but boosted the curb appeal of this traditional home.
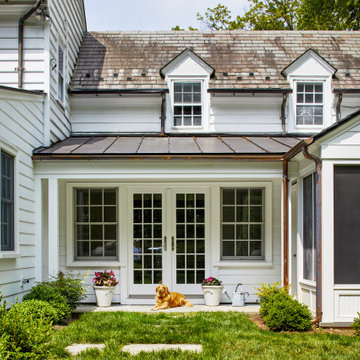
Gallery hyphen addition to existing historic residence. Hyphen connects new screened porch to existing residence.
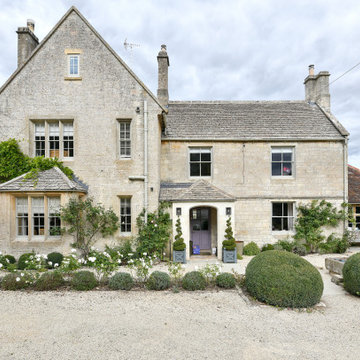
B&P took on the renovation of this substantial period property in Sherborne, Gloucestershire.
This extensive project included a new roof, loft conversion and complete internal re-structuring, to create open plan living. A separate Coach House to Guest House conversion was also completed as part of this project.
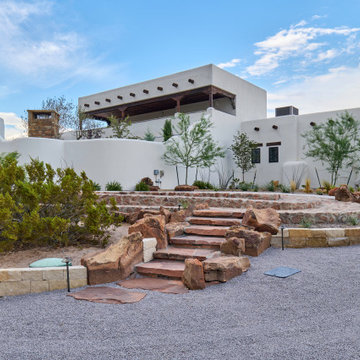
Coming home has never felt better...This complete exterior home renovation & curb appeal has vibes of Palm Springs written all over it!!! Views of the Organ Mountains surrounded by the Chihuahuan Desert creates an outdoor space like no other. Modifications were made to the courtyard walls, new entrance door, sunset balcony included removing an over designed standard staircase access with a new custom spiral staircase, a new T&G ceiling, minimized obstructing columns, replaced w/substantial cedar support beams. Stucco patch, repair & new paint, new down spouts & underground drainage were all key to making a better home. Now our client can come home with feel good vibes!!! Our next focus was the access driveway, taking boring to sophisticated. With nearly 9' of elevation change from the street to the home we wanted to create a fun and easy way to come home. 8" bed drystack limestone walls & planters were key to making the transition of elevation smooth, also being completely permeable, but with the strength to retain, these walls will be here for a lifetime. Accented with oversized Mossrock boulders and mossrock slabs used for steps, naturalized the environment, serving as break points and easy access. Native plants surrounded by natural vegetation compliments the flow with an outstanding lighting show when the sun goes down. Welcome to your home!!!
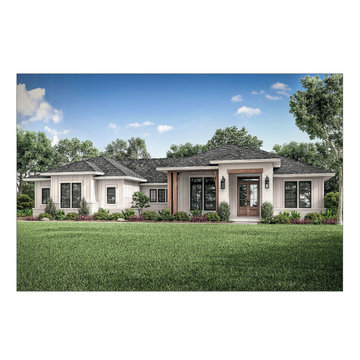
A unique blend of styles - Craftsman, Texas Ranch, and Modern Farmhouse - this generous bungalow style home offers a great floor plan with ample space, for those seeking a comfortable and easy to live in home, without sacrificing style and luxury.
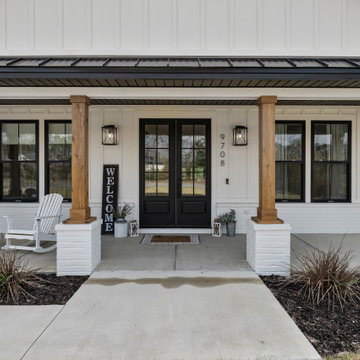
This beautiful custom home is in the gated community of Cedar Creek at Deerpoint Lake.
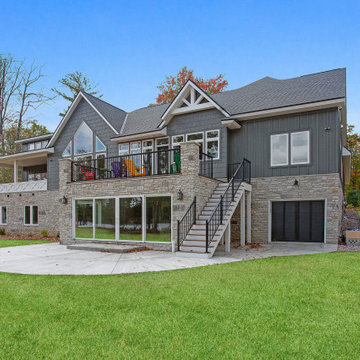
This beautiful Craftsman home built into a hill uses Staggered Edge Shake Siding and board and batten to highlight the home's architectural features. The use of White trim and white gable accents creates high contrast, making this custom home stand out while cruising by on a boat.
Builder: John Joseph Construction
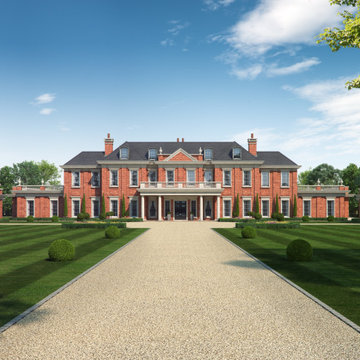
Architectural visualization country home. The house will be constructed using hand-made bricks and local artisan stone for the porch.
5,31,244 American Exterior Design Ideas
8
