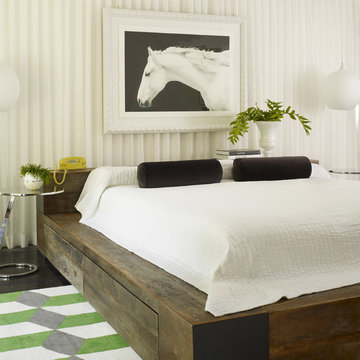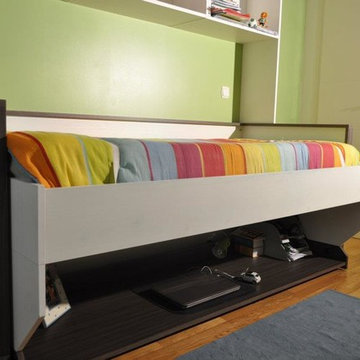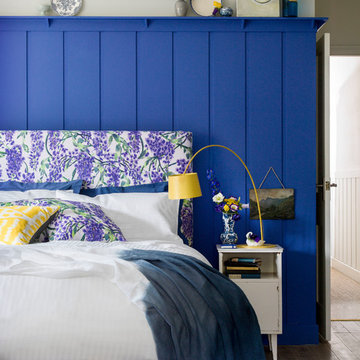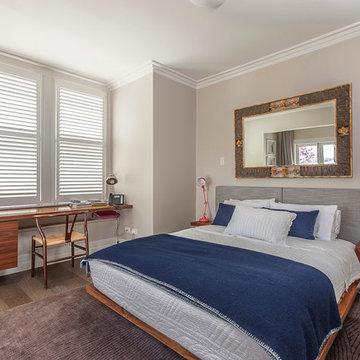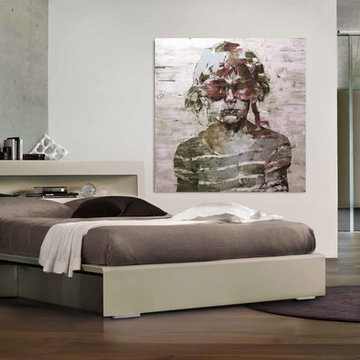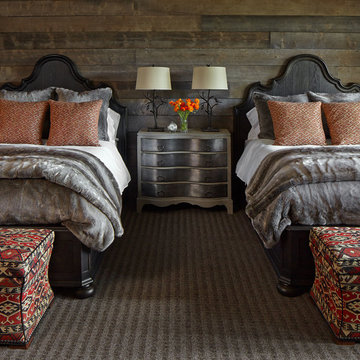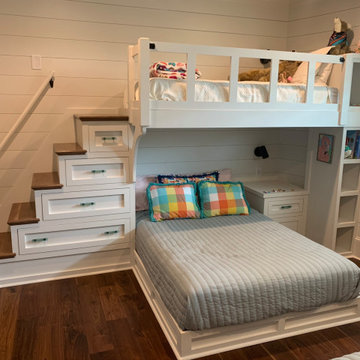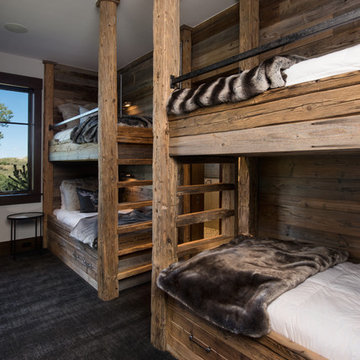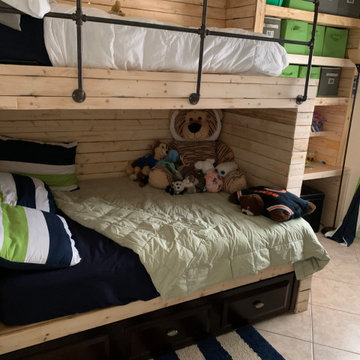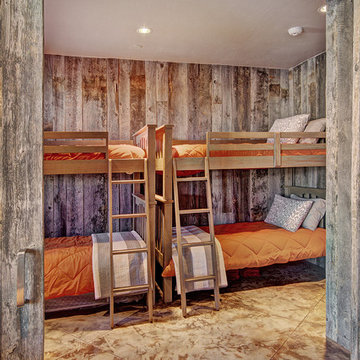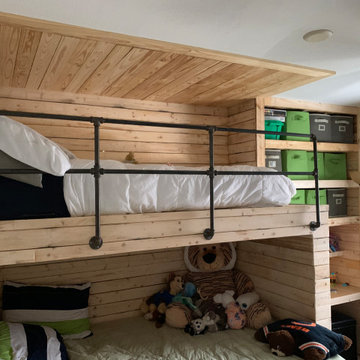Adult Bunk Bed Designs & Ideas
Sort by:Relevance
2081 - 2100 of 57,452 photos
Item 1 of 2
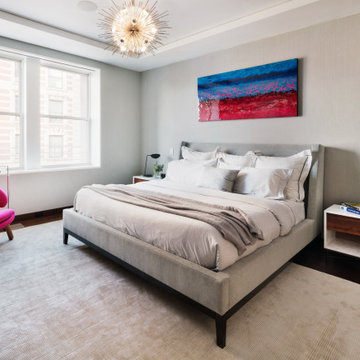
Boasting views of the Museum of Natural History and Central Park, the Beaux Arts and French Renaissance style building built in 1900 was once home to a luxury hotel. Over the years multiple hotel rooms were combined into the larger apartment residences that exist today. The resulting units, while large in size, lacked the continuity of a single formed space. StudioLAB was presented with the challenge of re-designing the space to fit a modern family’s lifestyle today with the flexibility to adjust as they evolve into their tomorrow. Thus, the existing configuration was completely abandoned with new programmatic elements being relocated in each and every corner of the space. For clients that are big wine connoisseurs, the focal point of entry and circulation lies in a 400 bottle, custom built, blackened steel and glass, temperature controlled wine cabinet. The once enclosed living room was demolished to create one main entertaining space that includes a new dining area and open kitchen. Hafele bi-folding pocket door slides were used in the Living room wall unit to conceal the television, bar and display shelves when not in use. Posing as kitchen cabinetry, a hidden integrated door opens to reveal a guest bedroom with an en suite bathroom. Down the hallway of wide plank ebony stained walnut flooring, a compact powder room was built to house an original Paul Villinski installation of small butterflies cut from recycled aluminum cans, entitled Mistral. Continuing down the hall, and through one of the walnut veneered doors, is the shared kids bedroom where a custom-built bunk bed with integrated storage steps and desk was designed to allow for play space and a reading corner. The kids bathroom across the hall is decorated with custom Lego inspired hand cast concrete tiles and integrated pull-out footstools residing underneath the floating vanity. The master suite features a bio-ethanol fireplace wrapped in blackened steel and integrated into the Tabu veneered built-in. The spacious walk-in closet serves several purposes, which include housing the apartment’s new central HVAC system as well as a sleeping spot for the family’s dog. An integrated URC control system paired with Lutron Radio RA lighting keypads were installed to control the AV, HVAC, lighting and solar shades all by the use of smartphones.
Find the right local pro for your project
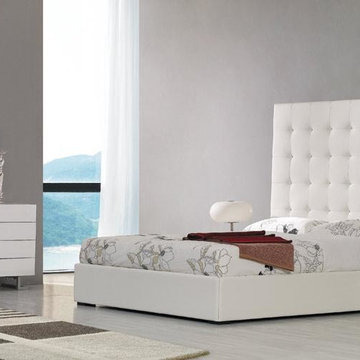
Features:
Available in queen, California king or Eastern king size
Easy to maintain white bonded leather upholstery blends well with different color schemes
Tall, tufted headboard gives the bed a grand and highly detailed look
High-resiliency foam padding with a thick layer of poly-Dacron monofilament microfiber adds comfort
Frame constructed with a sturdy MDF for lasting durability
The platform bed system eliminates need for a box spring
Mattress and bedding are not included
A luxurious addition to your bedroom
Assembly required
Dimensions:
Queen: 70.5"W x 86"D x 66"H
California King: 83"W x 90"D x 66"H
Eastern King: 87"W x 86"D x 66"H
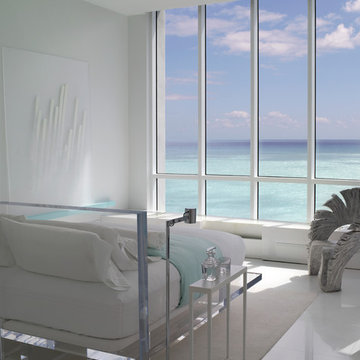
Copyright Ken Hayden Photography
Master Bedroom to ocean view
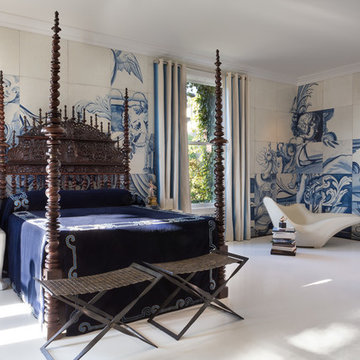
Superb master bedroom for the San Francisco Decorator Showcase. A family Bilro's bed is matched with blue and white Portuguese inspired tiles to create a breathtaking room. John Dickinson side tables, Tokyo Pop Chaise by Adriade and Formations stool complete the setting. Incredible decorative painting work by Linda Horning and Katherine Jacobus. Blue & White bedspread reproduction of an original family piece with embroidered family crest.
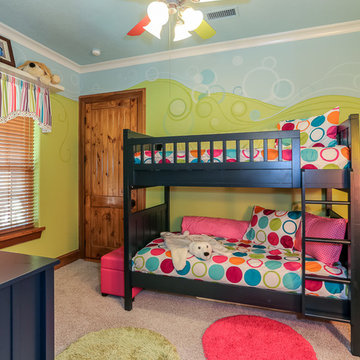
This is a fun, happy, cheerful room for my client's Grandchildren. This room was designed and decorated for a little boy and a little girl to enjoy when they come to visit. There is a extremely comfortable glider rocker in the corner for the adults to sit in and rock the children. They will enjoy many pleasurable hours reading to the youngsters in that chair too!
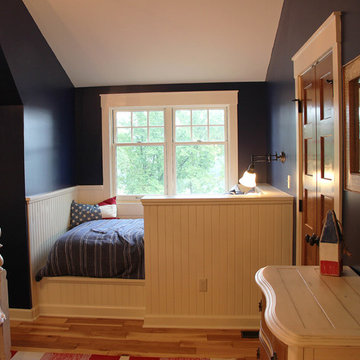
Kids (and adults!) love the built-in bed nook for sweet dreams at night and a hideaway for reading or gazing over the lake.

The Master Bed Room Suite features a custom designed fireplace with flat screen television and a balcony that offers sweeping views of the gracious landscaping.
Adult Bunk Bed Designs & Ideas
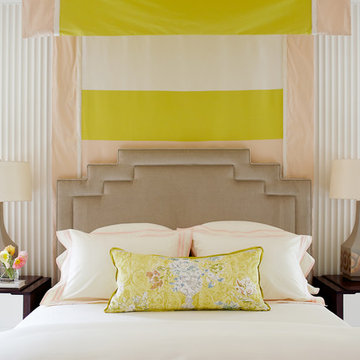
Traditional Home Adamsleigh Showhouse, Art Deco Daughter's Bedroom designed by Kara Cox Interiors and Photographed by Stacey Van Berkel
105
