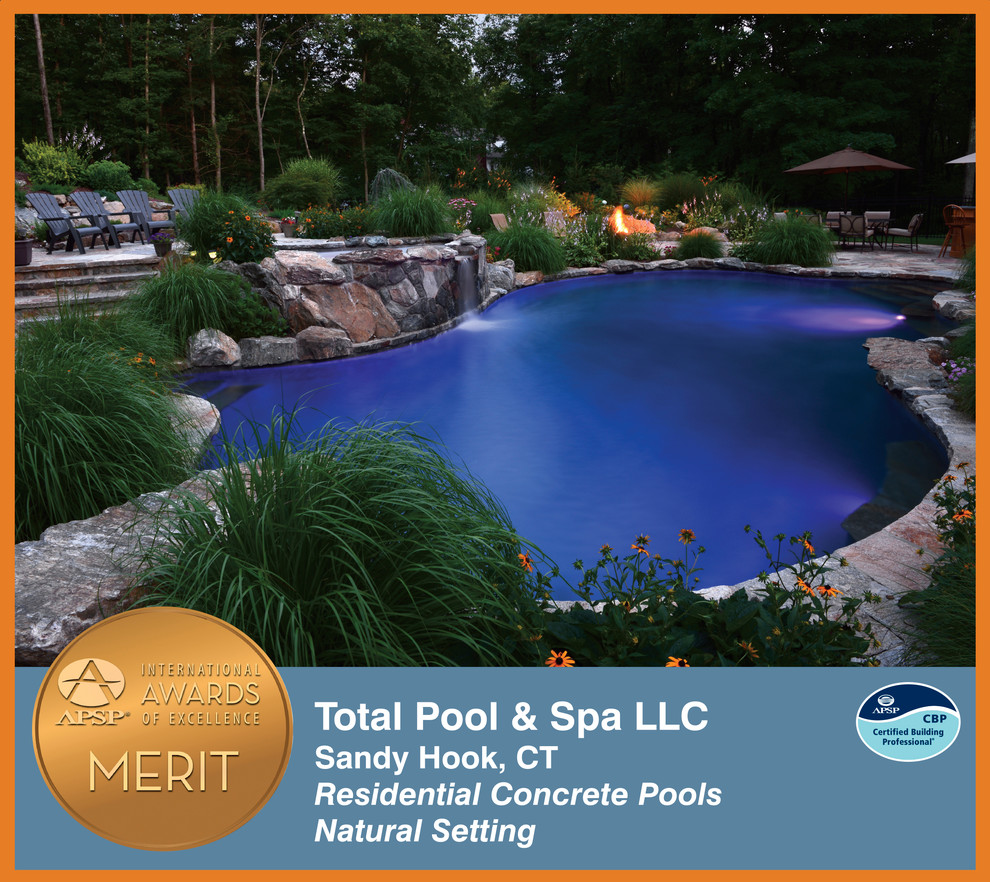
2014 APSP International Awards of Excellence
One of the initial challenges for this project was the fact that I was asked to come in with a concept and design a after a number of other pool professionals. That can be an advantage in some situations where the people that preceded you all had a similar idea and concept and we go drastically in a different direction. Either way, that approach usually opens the eyes of the customer to the fact that there are other ways of seeing things and other ways of tackling a difficult site. In this case there was a more level area in a more remote part of the property which would've been easier to build on. Without question. What we offered was the ability to create something dramatic and unique and in the end became actually breathtaking. This involved doing a raised pool and spa combination built into an existing ledge that needed to be exposed and chopped out not only for the raised spa area but for the entire depth of the pool. A large amount of tree clearing was also going to be necessary as well as a plan to deal with the mountains of rock,ledge and granite that was going to come out of this excavation site. Another large challenge was that the choice of this location also made the proximity of the pool to the home extremely close. We needed to come up with a design that included planters and buffers so that the pool would not look and feel like it was too close to the house. By modifying the existing pressure-treated deck off the back of the house as well as raising what would be the final grade of the pool we were able to eliminate any railings that were present for that deck . What that achieved was a wide-open feel and look to the project . Now ,from anywhere in the back of the house the view of the pool the spa and the ledge rising up and around the entire area is a dramatic one, to say the least. The act of removing the ledge that was necessary to create this oasis closely resembled actually sculpting the ledge. We wanted and needed to preserve certain aspects of the exposed ledge areas as we wanted them to blend into the rest of the masonry that we were going to create. Steps and walkways etc. Besides aesthetics, practical solutions, for storm runoff, pockets for future planting and screening of the neighbors properties was a large part of our design and challenge. We were able to blend some of the larger ledge pieces that were excavated into the hard scape, the retaining walls the stone veneer surrounding the spa as well as unique coping pieces and the diving rock. We even used pieces of the ledge as grab rails for the custom swim out in the deep end. Matching granite was used to veneer all the underwater steps benches and swim outs. The spa was designed and constructed with party mode in mind. From the custom stone veneer entrance steps to the multilevel benches and our exclusive" deep soak" hydrotherapy well, it was all part of a custom concept. We actually measure as a tailor would, the dimensions of our hydrotherapy wells to the specific customer. which sometimes comically means that one spouse might be in over their head. In this case we were lucky as the dimensions seem to fit both spouses correctly. In other projects we have actually done his and hers deep wells so that everyone is happy!
