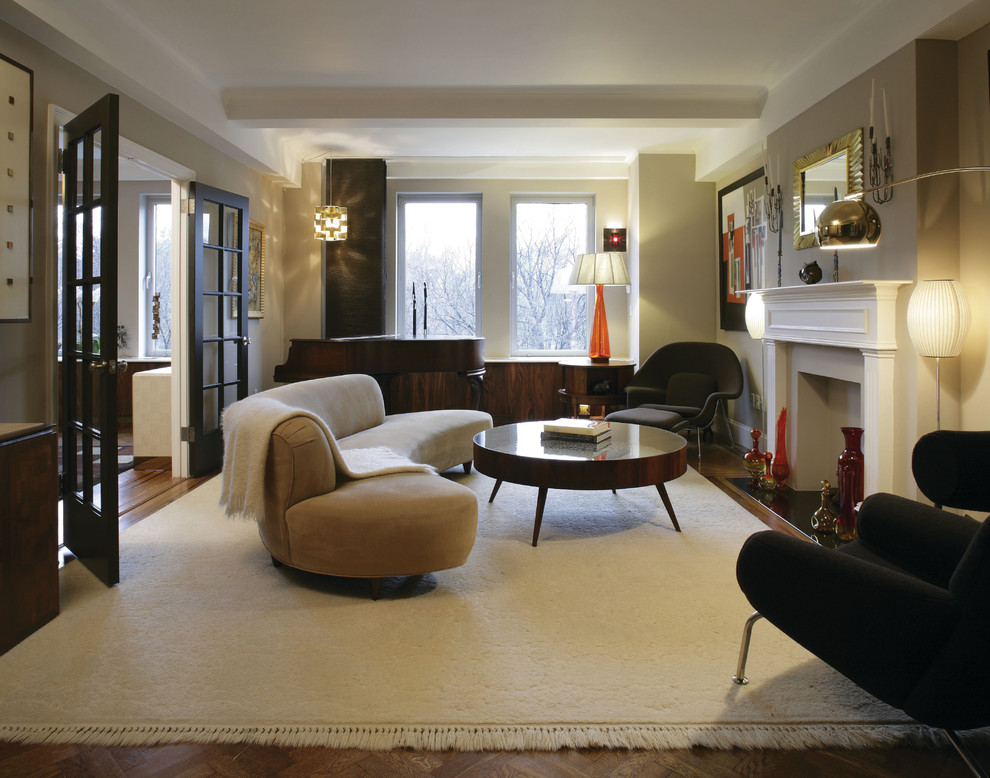
1200 Fifth Avenue Penthouse A
Ronnette Riley Architects restored this 6,300sf triplex penthouse to the grandeur of the original 1928 Emory Roth design.Retained the pre-war feel of the building, but modernized the kitchen, pantries and 5 ½ baths.
The penthouse has access to 5,000sf of private roof terraces on two of three floors, all of which RRA re-tiled with terra-cotta, and commanding views in all four directions.
The original 3-story spiral staircase was rebuilt in the existing well, of which only a remnant remained. The new floor plan consists of a large kitchen, master suite plus seven additional bedrooms, library, gallery, dressing room, two wetbars and laundry room.

Curvy furniture. French doors to the adjacent room to the left. Area rug softens and warms.