Fireplace renovation - Help needed!
charliebeth
10 years ago
last modified: 10 years ago
Featured Answer
Sort by:Oldest
Comments (40)
charliebeth
10 years agoRelated Discussions
need help to renovate my living room
Comments (12)So you like purple? Please buy soft lavender curtains, or some with purple printed flowers, I've had dark purple curtains in my old house (3meter high ceilings) and it looks really dark when they're closed. Add a purple sofa or lots of purple accents to keep it calm and friendly. You could paint the window wall a deep eggplant (not the other walls because of light) with creamy curtains....See MoreI need to help for renovation of my house.
Comments (2)Once you get to the kitchen design, you may want to visit some showrooms to get a feel for the style you'd like. Here's a quick walk-through of our showroom to start with some ideas: http://www.houzz.com/ideabooks/23315518/list If you're in the area, come join us for breakfast at our showroom and check out our free kitchen session every 2nd Saturday of the month: http://leichtnewyork.com/how-much-will-your-kitchen-cost-class-registration Best of luck! Feel free to write or call us if you have any questions....See Moreneed help in renovation of front yard
Comments (1)Photos of the current front yard would be helpful....See MoreHome renovation, need help with sequence of work list
Comments (1)Can you clarify. What do you mean by 'false ceiling, with down lights'? Take one down or put it up? Same with the rest of your list. The pictures are clear enough to be able to determine what you've got going on. Clarify what you need help on and post more pictures so we can see the entire kitchen....See MoreMcCabe By Design LLC
10 years agocharliebeth
10 years agodclostboy
10 years agoMcCabe By Design LLC
10 years agocharliebeth
10 years agocharliebeth
10 years agolast modified: 10 years agokcar66
10 years agogroveraxle
10 years agocharliebeth
10 years agokcar66
10 years agocharliebeth
10 years agocharliebeth
10 years agolast modified: 10 years agocharliebeth
10 years agocharliebeth
10 years agolast modified: 10 years agocharliebeth
10 years agolast modified: 10 years agogroveraxle
10 years agocharliebeth
10 years agoCeratec Tiles & Stone
10 years agocharliebeth
10 years agoCeratec Tiles & Stone
10 years agoArticle
10 years agocharliebeth
10 years agowsea
10 years agomatthewsnook
10 years agocharliebeth
10 years agomatthewsnook
10 years agoThe Olde Mill - Box Beams, Mantels & Shelves
10 years agoAdam
10 years agocharliebeth
9 years agolast modified: 9 years agocharliebeth
9 years agolast modified: 9 years ago





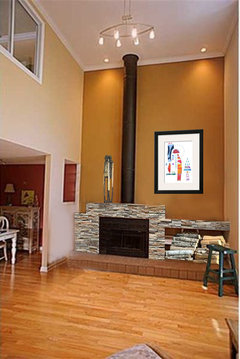


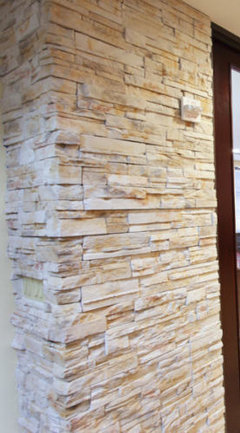
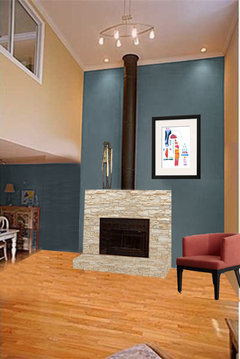





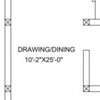
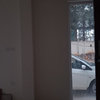
groveraxle