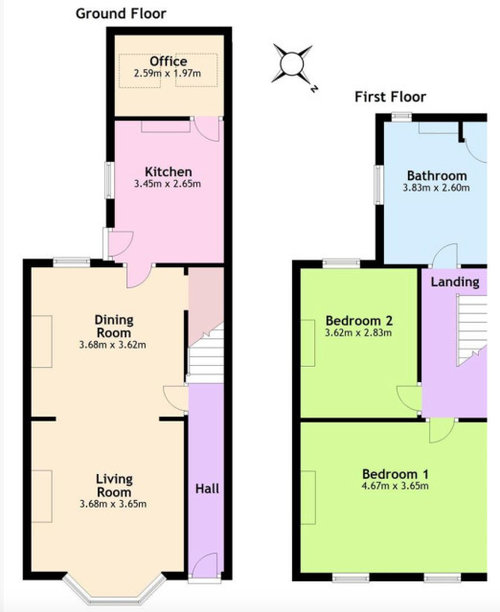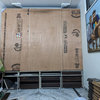Victorian Mid Terrace Extension Advice & Creative Ideas Needed
We recently (4 months ago) purchased and moved in to a 2-bed Victorian mid-terrace house which we are looking to extend.
I have had a few thoughts about how we can extend the downstairs of the house/the various configurations and would love to hear other ideas from people who have extended similar homes.
The coloured attachment is our current layout. The two reception rooms (living and dining room) have already been knocked through to create one open-plan room and the kitchen is part of the original house. The room marked office at the back of the kitchen is the only part that has been so far added to the original house.
Idea 1 -
Originally I wanted to knock through from the kitchen in to the office and then extend a little further, in order to create a larger open plan kitchen with an area for a sofa/coffee table and doors opening out to the garden. However, the internal wall that separates the kitchen and the office is the original external wall, has the original chimney breast running through it and is extremely thick, so removing it is a huge job that I was not keen to undertake.
Idea 2 -
As we have recently had a baby we also liked the idea of creating a room that could double up as a playroom and a guest room for visiting family (as it is only a 2-bed house) and as the kitchen is small, a utility room which could also include a downstairs WC. Our architect has drawn up the plans for this which I have attached. I should mention that we can not extend out from the house any further than what has been drawn up as there is a right of way running through the gardens.
I am pleased with the plans that have been drawn up and I am hoping it won’t feel too cramped and will still flow nicely. Any ideas for different configurations we could consider with the space we have/will have would be appreciated though, whilst we are still at the drawing stage with our architect.
Idea 3 -
Side return extension. Originally we discussed this with our architect but he felt that the neighbours with whom we share the side return would have the light impacted into their dining room as in their house the living and dining rooms are still two separate rooms - so the dining room does not have any other light source. However, since then this house has gone on the market and after going to check it out ourselves we know it needs completely gutting and renovating and for that reason, it could well be sold to a property developer. So now we are wondering whether we hold off until we can meet with the new owners and if they too are interested in a side return ext. it could be something we both do with no worries about causing any issues. Our architect said he can draw up some plans for a side return ex. so that we have plans ready for whatever we decide to do, but i am wondering how best to configure the space with a side return extension as i would still ideally not what to knock out the chimney breast in the existing kitchen but rather keep that as a feature. I would still like to incorporate a downstairs w.c altho a utility room would not necessary if we had a larger kitchen.
Hope this all makes sense and thanks in advance for any advice.
Some other points to note -
We are located in the southwest of England
House is built in local stone
There is a drain located in the side return but it only serves our property, nothing is flowing into it from neighbouring homes, it only flows out from ours
A double story extension to create a third (bed)room upstairs is not possible for us due to the 45-degree rule and i am also not keen to do this anyway as we have a lovely big family bathroom which i would not want to lose by putting a corridor through it.


Comments (6)
Build Team
2 years agoIf you are based within the M25, we offer free design consultations and advice: https://www.buildteam.com/book-design-consultation.html.
We also have some blogs which might be helpful to consider when you proceed! 1) Keeping the character of your Victorian home: https://www.buildteam.com/blog/273/ 2) Retrofitting whilst you extend your property: https://www.buildteam.com/blog/retrofitting-a-victorian-property/ 3) Keeping context: https://www.buildteam.com/blog/contextualising-your-extension/.
You might find layout ideas on our database: https://www.buildteam.com/design-planning-database.php?road_name=SW2&x=0&y=0.
We wish you all the best with your project and hope that this might help!The Living House
2 years agoHi @Winnie Gadsby , congratulations on your new home! You may find our blog helpful as you are planning on extending your home. It is all about mistakes to avoid when you extend your home. I have added the link below, hope this helps😊
drpepe101
2 years agoI agree with the previous comment that you reconsider a side return extension. Without this your playroom & kitchen rooms will be very cramped. 2.5m or so is not really wide enough.
Jane Davies
Original Author2 years agolast modified: 2 years agoThank you for your comments @drpepe101 and @rosemonde.
The kitchen on the new plan is how our kitchen is now, the new plan only includes a small extension to the rear. The kitchen is not actually that dark, the back of the house and garden is SW facing so luckily we do get a good amount of light. It also does not feel cramped but that is due to the fact that it has been badly designed with hardly any cupboards - the fridge/freezer and our food is currently in the 'office' behind the kitchen! So I definitely agree that in order to create a kitchen in that space with all the cupboards we need - it will end feeling cramped.
I did really want to take out the wall and chimney stack that separates the current kitchen from the office room behind it. We have had three different architects to view the property and they all felt that whilst not impossible it would be a very difficult job. The wall (which is the original exterior wall) is 2 feet thick and is built from large blocks of local stone, as well as having the chimney stack running through the centre all the way up to the roof.
I am now thinking the best solution would be a side return extension either for just the width of the kitchen (sketch attached) which would not require planning i believe as it would be under 6m or possibly a longer side return. I wouldn't necessarily need a separate utility if we are widening the kitchen as i could incorporate a washing machine etc in to the kitchen. I would like a downstairs WC somewhere though. Currently our shoes/costs are stored in the cupboard under the stairs.
If we went with this layout i would like to create a better opening between the kitchen and existing dining area and put pocket doors or similar in between the lounge and dining room so we can close off the lounge to make it feel cosier when we want to.
Will check out the George Clarke shows! Thank you for the recommendation.

rosemonde
2 years agoObviously this all depends on your budget, priorities and appetite for a big change. However, I think you may end up regretting the extension you propose because of the poor connection between the garden and kitchen. I also think it’s a mistake to use valuable “garden adjacent “ space for a loo and utility. Whatever you do, don’t rush your decision making- I would try and live in it for a year and see how you feel about the space. Good luck!



rosemonde