BEFORE pics of my Kitchen remodel... Need ideas for my AFTER update!
Chris
2 years ago
last modified: 2 years ago
Featured Answer
Sort by:Oldest
Comments (24)
calidesign
2 years agolast modified: 2 years agoChris
2 years agolast modified: 2 years agoRelated Discussions
help for my ktchen
Comments (45)I have discussed your design with my family.I likes it. some suggestions shall I change the cook top and sink in the main kitchen to each other. Because according to our tradition we have to cook by facing East or North.the window side is the east. Similarly shall we move fridge to the right end of the kitchen.(to the south Side) then I can place the mixer at there where the fridge now is.Is it convenient .i don't know how to convince my family about this design. ours is an orthodox one. Its not a matter to be discussed here. I hope I can.Any way i like this...See Moreneed help for my own room
Comments (202)Pankaj, I just realized that initially you told us that the bathroom area was 12'-0" x 9'-0" and later you mentioned that it was 11'-8" x 8'-0". In the last floor plan, I forgot to change the bathroom with the new dimensions. Below is the floor plan with the correct dimensions for the bathroom. The bedroom is ok, I drew it 19'-2" x 12'-6". The new layout does not change the way things are placed. Everything still fit. The only difference is that the vanity is now 4'-4" long instead of 4'-8". and the toilet is closer to the shower by 1'-0". Can you give me the lengths of the walls K and L. They are the walls between the vanity and the shower area. I will send you the new layout once you give me the length of these 2 walls....See MoreNeed help with my living room
Comments (138)Leather sofas can really dominate the room and can give an overall cold feeling. I would add some earthy elements, like a wood coffee table with glass or metal. Go to Restoration Hardware's website and look at their sofa room scenes. And I'm sorry I think the art is too harsh for the room. That's all your eye goes to in the room. too overpowering. I would look for something softer or maybe a cool mirror and I would add color to the room with pillows and some colorful lamps. I also think woven blinds would look great. They add warmth and give a finished look. The color of your window treatments should contrast your wall color a bit, not match it or else it starts to look generic and blah.. You have warm walls, warm floors and the woven blinds, like Hunter Douglas brand would pull it all together for you....See MoreNeed ideas to decorate a wall in kitchen
Comments (9)Seems weird not to incorporate it into the design -- I'm all about having things "look intentional" rather than working around them later. Like could the island have connected to this, rather than extending past it? or been L-shaped, so there's room for an extra stool, and also a wall cabinet? Anyway, hard to discuss that in the abstract without kitchen plans. I'm with miacometlady's original advice to not worry about it right now, and decide how to deal with it once the bulk of your kitchen is in place. You might find that you hardly notice it, with all the beautiful new finishes, or it might seem obvious to put some stainless or glass shelves there, or maybe simple is best and one simple hanging picture does the job. Don't stress about it until After. :)...See Moreacm
2 years agoChris
2 years agoChris
2 years agoChris
2 years agoChris
2 years agoChris
2 years agoChris
2 years agoChris
2 years agoChris
2 years agolast modified: 2 years agoChris
2 years agoChris
2 years agoChris
2 years agolast modified: 2 years agoChris
2 years agolast modified: 2 years ago
Sponsored

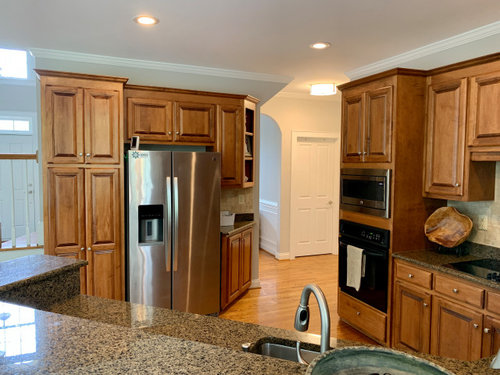

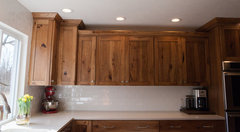
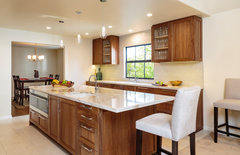


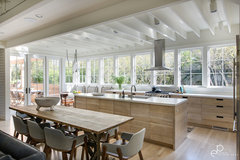
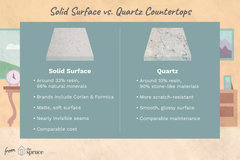
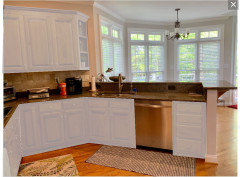

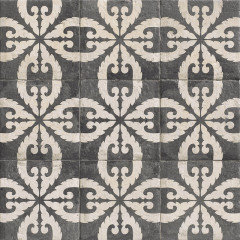

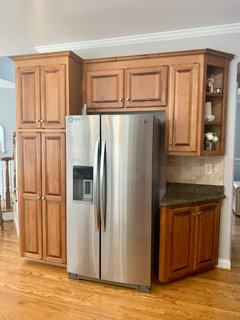

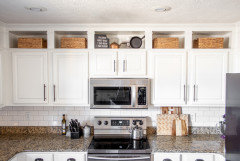



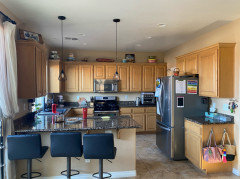
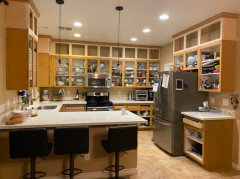
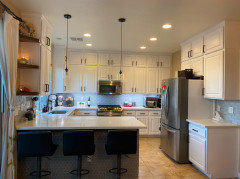
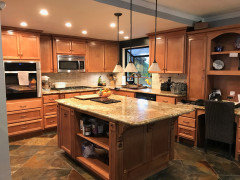
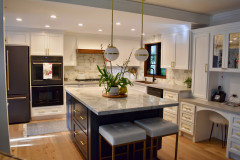
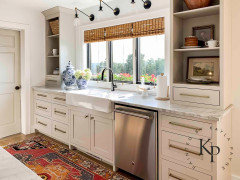
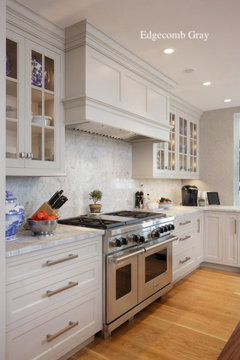
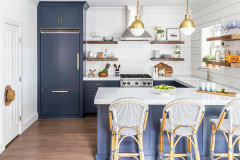
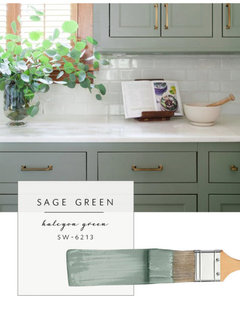
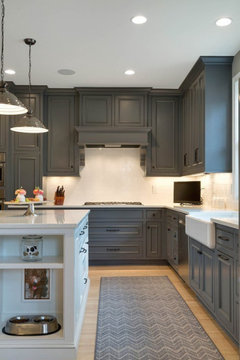
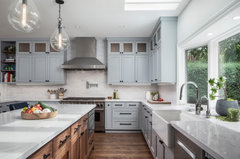


Indecisiveness