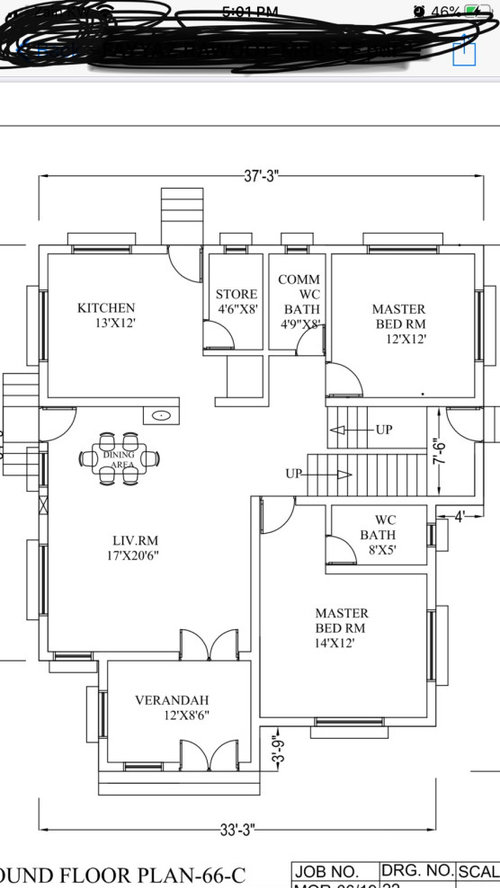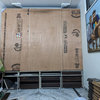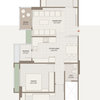layout help for vacation home
Ramsha Roars
4 years ago
Featured Answer
Sort by:Oldest
Comments (7)
Chunnu Kumar
4 years agoRelated Discussions
Need help for the layout of my new home..
Comments (6)Usually the bedroom are adjancent to each other, not with a kitchen in the corner. Why do you need two bathrooms in the front by the stairs? Attached is a crude layout of the rooms. Hope it gives you more ideas. You can also search the net for basic fllor plans to get ideas....See MoreNeed Help for House Layout and Map
Comments (1)sure....requirements????...See MoreHelp to redesign an Indian house layout..please!!!
Comments (10)Hi, Have you tried any other options? if so please click a clearer pic of your thoughts and what concept you would like to follow for this remodeling project. - Layden Wangmo [senior interior designer] MAD DESIGN...See MoreLayout help for modification in the current plan_
Comments (5)Thanks Rupal for your response. I have not started the construction yet. 1. I agree, thanks for suggestion. But on the 1st and 2nd floor will be keeping the small kitchen size so that two families can reside(on rent). 2. Yes, its a joint family. I would be happy if you can elaborate a little more on it. 3. Basically, I will be residing with my family on ground floor and other floors will be on rent. So need to design accordingly....See MorePk varma
4 years agoPochē Aesthetics and Creatives
4 years agoRavi Prakash Architect
4 years agodave architects
4 years agoCornerstone Design Studio India
4 years ago





Ramsha RoarsOriginal Author