New Build Kitchen Design Colour choices: Dark Blue Farmhouse Kitchen
Joanna
4 years ago
Featured Answer
Sort by:Oldest
Comments (75)
Joanna
4 years agowsea
4 years agoRelated Discussions
Colour theme for kitchen
Comments (8)i agree with lighting trends on the peach ,here are a couple of palettes to choose from note your lighting will accentuate the mood and can give the hue you want , but definitely go for a neutral , the colours are from sherwin williams, benjamin moore , behr , and kelly moore...See MoreReviews for kitchen appliance brands
Comments (122)I had purchased hafele hob 10 months back... I got it serviced 6 times... Now i requested for replacement with new one... Still they have not attended my request......See MoreNEW HOUSE FULL RENOVATION
Comments (7)HOME DESIGNING Menu A Two-Story Home with a Sleek Grey Color Palette Save Tumblr Not every home has a unifying color theme, but without one it can be easy for a house to feel disjointed or erratic. A color palette can unify a home's design so that it flows easily from one room to another, but that does not mean that each room has to be decorated in exactly the same colors. In this house, for instance, grey creates a throughline within the home but does not overwhelm the design. Instead, it creates a foundation for each room so that the overall look is comforting and harmonious -- without being too "matchy-matchy." Take a look inside this home from visualizer Andrei Lychkouski to see what we mean. 1 |The main, open living space itself is the room that takes the gray theme to the extreme. 2 |From an oversized dark gray section to clear gray lucite dining chairs and texture gray walls, this is the center of the home’s color story. ADVERTISEMENT 3 |The colors that are dotted throughout the space draw the eye but are still subtle, and largely live within the neutral family from green to teal to warm brown. 4 |The high ceiling creates a dramatic feel for an otherwise fairly conservative design. 5 |A few creative elements do stand out, including the glass coffee table. 6 |When light gray is used in conjunction with white, a space can feel much more open without the blinding effects of white on white. 7 |Gray furnishings show the commitment to the palette, such as this freestanding dresser. 8 |The stairs in this home also act as an important design element. ADVERTISEMENT 9 |White wood steps are suspended in air, making their way to the second floor with the bright green accent wall behind them. 10 |But staying downstairs for a moment, the kitchen and breakfast bar keep with the gray theming. 11 |Dark gray stools, light gray countertops, and a narrow window make this kitchen feel particularly cozy. 12 |In the dining area, open to the kitchen, a smattering of pendant lights add a bit of interest as well. 13 |The kitchen itself is not particularly spacious, but the use of natural light and a bar/island mean there is room to do the work required for cooking. 14 |A small strip of grass grows along the windowsill for another pop of color. 15 |Upstairs, gray gives way to black for the second floor railings. 16 |Propeller-inspired light fixtures are both playful and unique. 17 |Large picture windows let in plenty of light during the day but must be kept closed in the dead of winter. 18 |The mater bedroom also tends towards darker grays and blacks. 19 |A wood slat accent wall is darker while the cushioned headboard is a lighter shade of gray. 20 |Color is brought in with creative art pieces. 21 |Gray linens and black light fixtures give this bedroom decor a bit of an edge. 22 |In a house with no separate home office space, its important that this desk is included somewhere — and there was no room in the living area. 23 |Moving into one of the two children’s rooms, colors are quite a bit brighter. 24 |A lovely blue chair, green rug, and pink pillow are so much more vibrant that most of what we have seen in this house. 25 |But even so, the idea of cray threads its way in with a shadowed sleeping nook. 26 |Fun wall art is a perfect way to bring a child’s personality into a room’s design. 27 |The faux grass carpet is perfect for a cold winter, too, when playing outside is a bit less common. 28 |In the second child’s room, colors go even further with an astronomy-inspired accent wall. 29 |A bright orange chair is the perfect homework spot, looking out onto the yar. 30 |Built-in shelving is required for an kid’s room lest things get too cluttered. 31 |A similar piece of wall art brings the charm in this room, too. 32 |The bathroom decor slides comfortably back into the gray theme. 33 |White and gray match up with natural greenery. 34 |Of course glass and tile are all but required. 35 |An overhead lighting bar is a stylish solution for the over-sink vanity. 36 |A second bathroom is smaller but pulls from a similar style. 37 |Again, white and gray play nicely together. 38 |In this room, an overhead ring light is the best solution. 39 | 40 | Recommended Reading: 42 Gorgeous Grey Bedrooms 40 Gorgeous Grey Kitchens Did you like this article? Share it on any of the following social media channels below to give us your vote. Your feedback helps us improve....See MoreNeed expert Advice on Panel color choice and type... Laminate
Comments (25)Hello Saj shk, Always avoid using high gloss as oil stains are more prominently seen in such surface. Your grey laminate is too dull and shabby to be used in an area where you need more lively effect. Try to go for different combination. Now a days acrylic sheets are available with great finish and good colours and it is 90degree bendable so joints are smooth and finished. Design the o.h. cabinets in such a way that you utilise total height of the kitchen and Use profiles for the same....See MoreJoseph Corlett, LLC
4 years agocpartist
4 years agoBeverlyFLADeziner
4 years agoCheryl Hannebauer
4 years agoemilikins
4 years agojust_janni
4 years agolast modified: 4 years agoJoanna
4 years agoJoanna
4 years agowhaas_5a
4 years agoMomofthree Ma
4 years agoJoanna
4 years agoMomofthree Ma
4 years agoCarolae
4 years agoCarolae
4 years agocpartist
4 years agoLaura Mac
4 years agoCarolae
4 years agoJoanna
4 years agoJoanna
4 years agoJoanna
4 years agoMomofthree Ma
4 years agoKathleen K
4 years agoAli Elyse
4 years agoemilikins
4 years agoAqua Kitchen and Bath Design Center
4 years agocpartist
4 years agoJoanna
4 years agoJoanna
4 years agoAllison0704
4 years agolast modified: 4 years agoJoanna
4 years agoAllison0704
4 years agoJoanna
4 years agoUser
4 years agosimplechoices
4 years agoJoanna
4 years agoJoanna
4 years agoAllison0704
4 years agoJoanna
4 years agocpartist
4 years agoAllison0704
4 years agocpartist
4 years agocpartist
4 years agolast modified: 4 years agoJoanna
4 years agoJoanna
4 years agoJoanna
4 years agocpartist
4 years agoAllison0704
4 years agocpartist
4 years ago
Sponsored
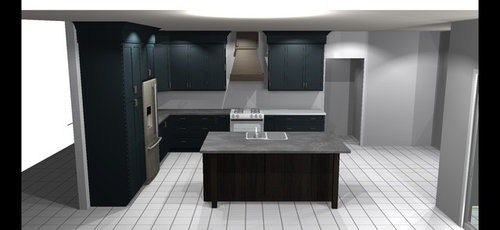
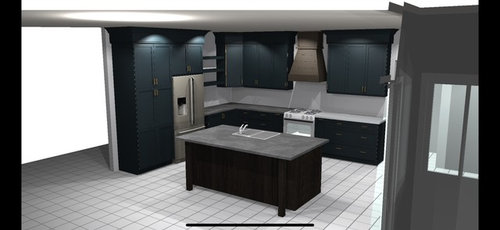
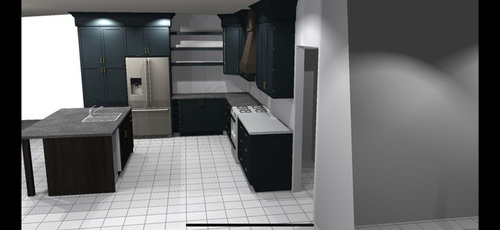
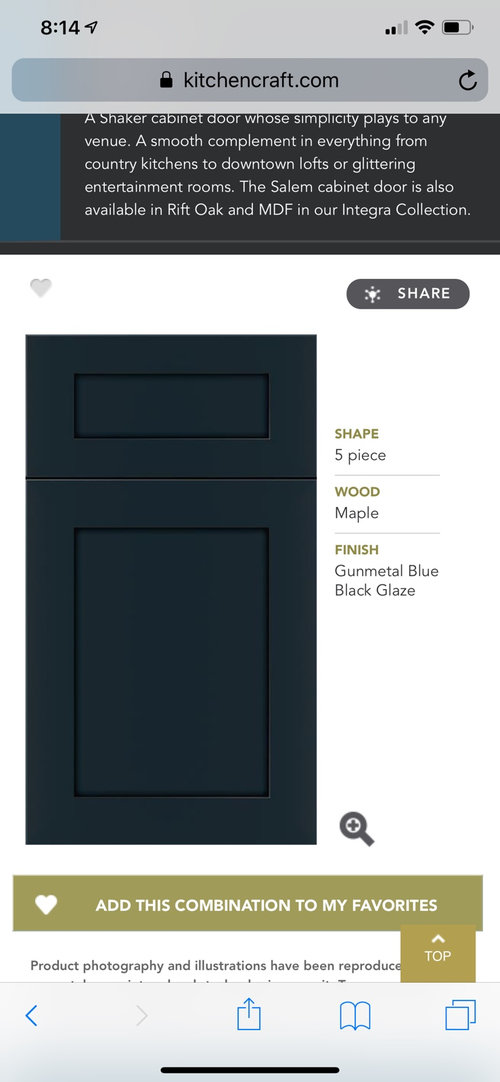
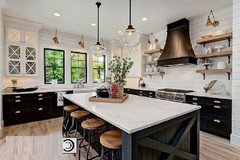
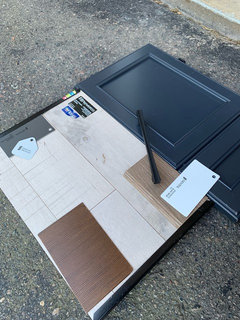
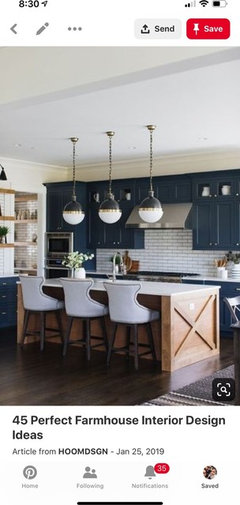
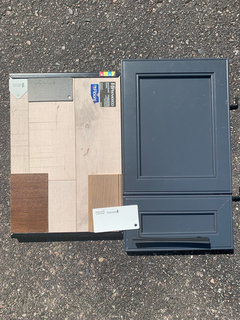
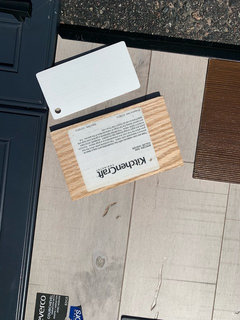
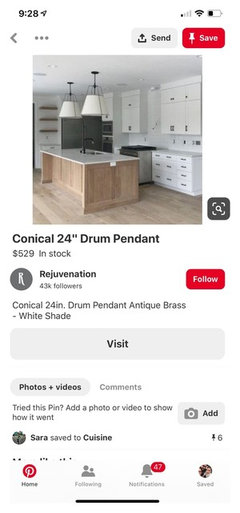
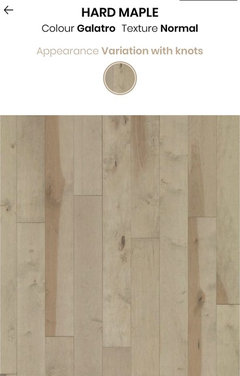
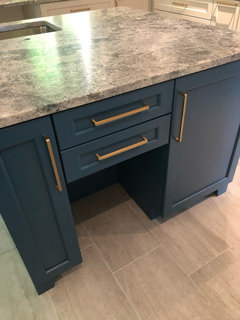
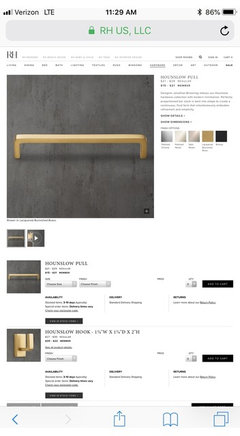
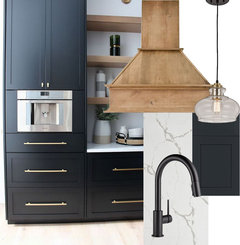
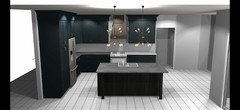
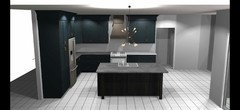
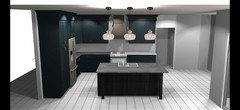
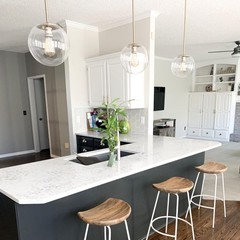
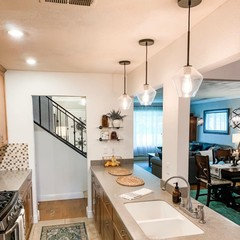
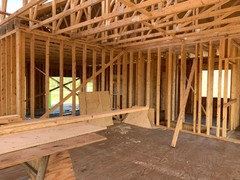
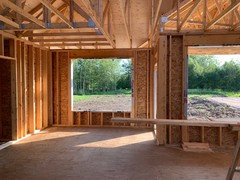
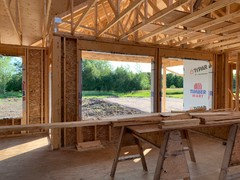
Sara