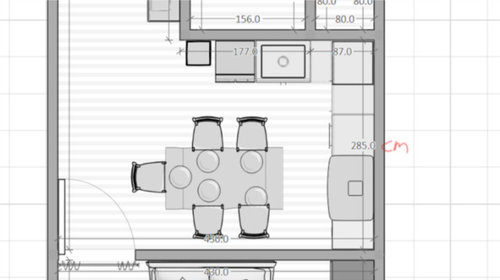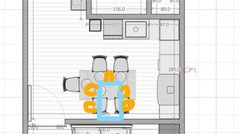Review 9.2 x 10.5 ft Kitchen Layout
Anshul Bansal
5 years ago
last modified: 5 years ago
Featured Answer
Sort by:Oldest
Comments (7)
Wing Feather Impressions
5 years agoUser
5 years agoRnD Atelier
5 years agoAnshul Bansal
5 years agoRnD Atelier
5 years agolast modified: 5 years agoAnshul Bansal
5 years ago





The Lazy Owl Designs