Fireplace with built-ins in a new build addition
Valerie Iosue
6 years ago
Featured Answer
Sort by:Oldest
Comments (8)
btydrvn
6 years agoRelated Discussions
House plan
Comments (17)Hi Adrain, Again thanks for showing interest in my post. I have highlighted my plot on a piece of paper. There are two parts marked as L and R. As I told u earlier i am making on half of the plot size available to me. Either I can make on L or I can make it on R. There are no such restrictions on material to be used but in India we don't used wood to make outer walls. General practice here is to use bricks and cement. I am adding to photographs one is a piece of paper highlighting my part of plot and the other is the google map pic. I cuing highlight in tht but I have marked it with red my side of plot. If u can compare both the pics u might be able to figure out the whole idea of the place. As far as the servant room is concerned it is a small room with kitchen and sedate bathroom attacked to the room. It's generally very small and have no access to the main house. To give u an example the servant room may be of the size 10 feet by 15 feet which includes a small kitchen and bathroom including the room too. Shaleen...See MoreNeed help for my first home 400 or 430 sq ft .New home small 400 sq .ft
Comments (19)How do I make a small space look bigger ?? mirrors to add is one option ? can you suggest more options pls How can we make a small space look bigger ? 1. same colour pastel colors 2. some addition of reflection or mirrors 3.Having small frames on wall or minium on wall. 4.Having oine wall painted / with wallpaper draker than others what are other option pls suggest for my place ?...See MoreGuest house floor plan needs enhancements
Comments (20)Mohammad. I understand your program. You may be lost in the details at the moment. Please do follow and trust the advice given here by all these people. You are about to embark on a reasonably expensive journey. Get professional help with someone who you can sit down at a table and brainstorm with them your ideas and intentions. There are Architects and there are professional building designers who are members of the American Institute of Building Design (AIBD) who are well versed in projects such as yours. I personally love a design challenge. After 38 years designing homes and special use buildings I enjoy this type of challenge the most. I am in Ohio and may not be close to where you are but I am sure with a little investigation you will find the best design professional for you....See More5 Considerations When Choosing a Lighting Company for Your Project
Comments (0)1.When to Pull the Trigger The first step in calculating your ROI is to examine your existing lighting. It might be strange to hear this from a company that manufactures LED fixtures, but the technology is not the right fit for every facility and budget — at least not yet. Project managers should be wary of any company or salesperson that tries to claim otherwise. The next decade will likely bring new capabilities and cheaper technology. If you have a facility full of modern fluorescents that are well-placed, you may be wise to switch to LED fixtures in phases. Begin with the areas where LED light can have the biggest impact, like high-volume production lines, warehouse aisles, cold storage and cranes. These areas can suffer significant productivity losses when lighting goes out and stopping production during normal shifts is not an option. The best results from a full LED retrofit will be seen in facilities still using metal halides or other high-intensity discharge lamps, as LEDs have the potential to cut lighting-related energy expenses in half and decrease overall energy use by up to 50 percent. 2.The Site Visit: They Should Come To You Once you’ve decided on an LED retrofit, the first step is a site visit. There is no universal standard or equivalency formula that ensures quality coverage when switching out metal halides, flourescents and LED fixtures. Each type of fixture distributes light differently, so a 1-to-1 fixture swap rarely produces the ideal coverage. Because of that, any responsible lighting project design should begin with an in-person inspection. Light levels are impacted by a variety of factors including placement, obstructions, wall colors and the amount of dirt and dust present. The same plan won’t work for a cold storage facility in Houston that works for a manufacturing plant in Kansas, even in a building with the same square footage.If companies offer over-the-phone or over-the-Internet quotes based on the idea of equivalencies, they are offering rough estimates, not guarantees. On the other end of the spectrum, specialty firms also charge exorbitant fees for engineer-designed layouts. Good project management includes a no- or low-cost site visit in your scope of work and a specialized layout that is part of a larger project management cost. 3.A Good Quote: It’s a Workhorse, Not a Unicorn There are three key elements to project management: quality, service and price. Every manager wants the unicorn — a company that delivers high-end products for a low price with services like installation and rebates. But that’s not a sustainable business plan. If companies promise you the impossible, or even just a high-end fixture at a bargain price, they’re probably stretching the truth to make the sale. Be leery.Instead, a good quote offers expert advice, outlining how you should devote your project resources to maximize your ROI. If your budget is limited, or allocated over a five-year period, then a strong quote will include installation in phases. The quote is your blueprint, so it should focus on your goals and resources instead of offering canned options or simply replacing halides or fluorescents. A well-designed LED layout will account for changes in light distribution because LED output is more focused horizontally and vertically than light from older technologies. You’ll likely need grid adjustments involving electricians and other contractors. Aside from seeing your goals and having a clearly articulated implementation plan, a strong project proposal should also spell out who will take responsibility for everything from electricians to contractors to scheduling. If the contract is unclear or the sales reps sidestep the issue — walk away from the deal. It’s more valuable to pay for good service than to pay twice for bad service. 4.Installation Done Right: Avoid Costly Disruptions The most important question to ask a potential project management coordinator is “Can you guarantee installation that minimizes work interruptions?” Paying for project management is valuable, but only if the project management works. Demand a single point of contact, accessibility during installation and confirm a clear plan of responsibility for potential delays. Installation is one of the hidden costs of retrofit projects. On paper, coordinating your own retrofit installation reduces the project costs, sometimes significantly. In practice, your own lack of expertise can cause hiccups in the process that can cost valuable production time and staff time, and reduce the overall quality of your LED investment.It’s essential your project manager understands local, statewide and national energy codes. This is a key detail that may help you weed out the light bulb salesmen from the lighting experts. If no one is talking codes, then you’re more likely to be left with a liability than an upgrade. 5.Closeout Procedure: Don’t Walk Away Before You Measure Before you end the project, the company you hire should come in with reliable technology and measure the new light output in your space. If you don’t hit your foot candle goals or if the occupancy sensors aren’t working properly, your point of contact should make it right, at no additional cost. The final step in the close-out procedure – the rebate – should also be free of charge. Rebates can cover up to 50 percent of your total project costs when switching from an older or inefficient system. Push back if your project manager asks for rebate fees or guarantees a rebate as part of a price reduction plan. A rebate is an estimate and it’s critical to understand that rebates are not guaranteed. Local and state rebates can depend on the money available to the issuing agencies or factors outside the scope of your project. Utility providers qualify the availability of funds only at the start of projects and typically must visit your facility to validate the existing system compared to the LED system being installed. Relying on remaining available rebate dollars that may be exhausted prior to your approval and start date may leave you frustrated with your project. When you are ready to speak to someone about a lighting retrofit for your facility, contact our professionals at Worldwide Energy. After explaining the process of upgrading your lighting, you will see that our practices follow Mike’s guidelines laid out in the article. When you work with Worldwide Energy, you get an experienced and efficient team working hard to provide you with the best service available....See MoreValerie Iosue
6 years agobtydrvn
6 years agobtydrvn
6 years agobtydrvn
6 years agoValerie Iosue
6 years agobtydrvn
6 years ago
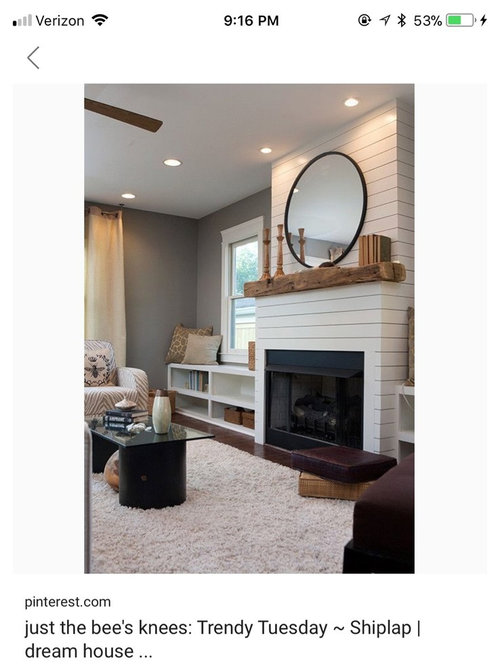

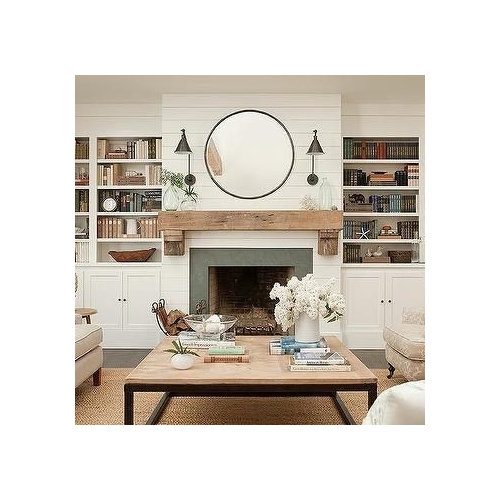

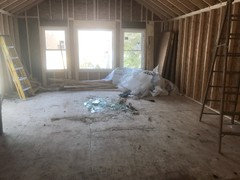
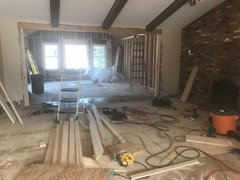
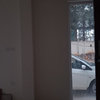
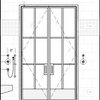
Patricia Colwell Consulting