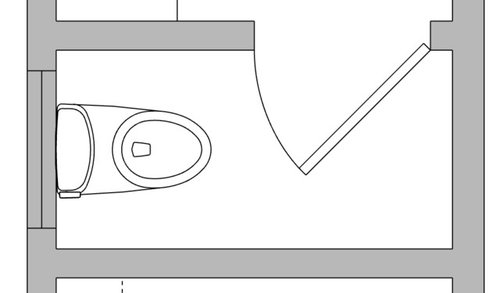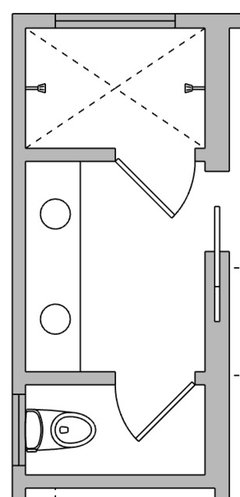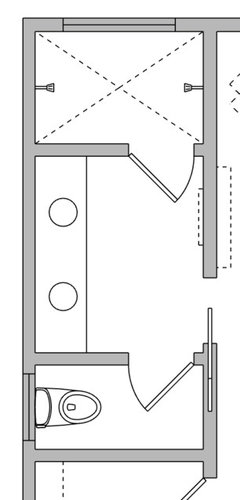Toilet Room Size
Peter
6 years ago
last modified: 6 years ago
Featured Answer
Sort by:Oldest
Comments (37)
User
6 years agoRelated Discussions
powder room size
Comments (5)Our bathroom is the smallest room in our house. Width = 5 feet and depth = 8 feet. This is this the size of our bathroom. What does this size give us ? A step over bathtub with shower, A small vanity with matching small medicine cab, a toilet (of course), shelves over the toilet, a floor to ceiling (skinny width) closet to house things like towels....See MoreNeed your suggestion for the room sizes of kitchen and masterbedroom
Comments (5)Hi Bala, There are lots of concepts to go into designing of a kitchen. Do you like traditional, modern or do have anything specific in mind that you can convey? Regarding RCC staircase, firstly I'd like to know whether the construction has been started or not? According to the elevation, we can go for the designing of a staircase that merges with the elevation and not just feels like an odd element out. Hope you understand. Hope that was helpful. -Thanks, -Neelam -Lines and Profile...See MoreSize of the Dressing room
Comments (2)Are you referring to any specific plan ?...See MorePop false ceiling design for drawing room ,size 13".5" * 9"0"
Comments (2)You can contact to me for false ceiling design. I am an Architect...See MoreUser
6 years agoroarah
6 years agoUser
6 years agoPeter
6 years agodchall_san_antonio
6 years agomillworkman
6 years agoapple_pie_order
6 years agoUser
6 years agoPeter
6 years agoPatricia Colwell Consulting
6 years agoBates Design Associates, LLC
6 years agoSnaggy
6 years agoUser
6 years agoUser
6 years agoJAN MOYER
6 years agolast modified: 6 years agoPeter
6 years agolast modified: 6 years agoroarah
6 years agokirkhall
6 years agokudzu9
6 years agoJAN MOYER
6 years agolast modified: 6 years agokudzu9
6 years agoAC Design, LLC
5 years agoOlychick
5 years agoqofmiwok
3 years agolast modified: 3 years agohydeparkgirl
3 years agoCleng D
last year
Sponsored



JAN MOYER