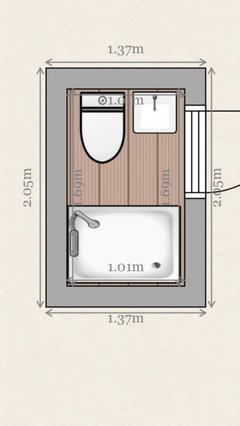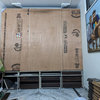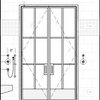Tiny shower room challenge: 1m x 1.7m?!
J J
6 years ago
Featured Answer
Sort by:Oldest
Comments (9)
J J
6 years agoJ J
6 years agoJ J
6 years agowhizzywig
6 years agoBetterSpace: The Floor Plan Experts
6 years agoKluk Construction Ltd
6 years ago




whizzywig