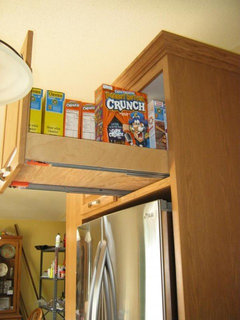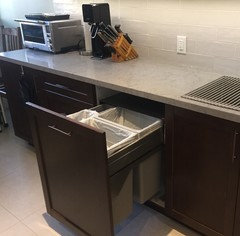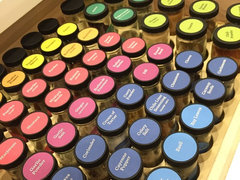Planning kitchen organization/storage
Beth
6 years ago
Featured Answer
Sort by:Oldest
Comments (23)
Beth
6 years agoRelated Discussions
hi i m planning to make a house on 1300 sq ft as i m having a big family i need atleast 5 rooms,a big kitchen
Comments (8)I think they mean 5 rooms, not 5 bedrooms.....one master bedroom and 2 bedrooms for children with twin beds or bunk beds in each. I lived in a 1,300 sq ft house for 2 yrs with my husband and 2 sons. My suggestion would be to have an open floor plan for the kitchen, dining area and family room in one large room. Add a bar in the kitchen for casual dining. Be sure to include storage in family room for toys, games, etc. Add a built in desk in eiher the kitchen or family room areas . The master bedroom and bath should be large enough to accomodate a queen size bed and if possible a sitting area (maybe a bay window large enough for for a small loveseat or a couple of comfortable chairs). I would recommend a large walkin shower but no tub for the master bath. Instead have a nice size tub/ shower combo in the hall bath. Too make your house feel larger, use neutral camel, beige, gold or grey paint and carpet through out the kitchen, dining area, family, hallways and hallbath. If you want to add color, limit it to 3 bedrooms. Hanging all your window treatments at ceiling height will make your rooms feel larger and taller....See MorePlanning for disability
Comments (228)Tsilanko, I would always recommend professional installation where needed. But what I am doing here is suggesting that WHEN you are planning to build or renovate, to consider how your plans will affect you in 20 or 30 years time. Split levels are very hep when you are young. A kitchen 3 steps down at 30 is rarely a problem, but might be a hazard at 60, or, as Marjie1059 suggested, if you break a leg. ... All my parents' homes were terrible for old people. They were forced to move to a bungalow in extreme old sge because the location and design of their home was more suitable for an active young couple with a large family than for an elderly couple with stroke disabilities. I would not want to move again, so my present home has features built in that make ageing in place simpler. Mostly small changes, like grab rails, and lever handles on doors and faucets. A major disability suddenly suffered requires major changes if permanent. I did look at this because it came up in the discussion, but if you look at the heading, Planning for Disability, it means just that. Plan ahead so you don't have to make expensive changes later on. But thank you for your advice, yes, major changes are not in the DIY domain....See MorePlan
Comments (12)Thanks for clarifying Sneha. Its a north facing property so the TV unit is placed in north , are you willing to compromise on that if you need a pooja room in NE. Please include the directions in the plan to avoid confusion. A four seater dining may not be of much help as the width of the table remains approximately same its only the length that is reduced. We also need to maintain safe distance from the TV unit plus we have a french window on the west side. It may require some structural changes, in discussion with your designer, to the plan to accommodate a pooja room without compromising on the looks. Are you willing for that. Thanks, Nitin Cornerstone Designs....See MoreI need help planning the Kitchen
Comments (4)Hello Mr. S SR, you must take care before planning your kitchen, 1) Do you want it to be Vastu compliant, 2) Your cooking pattern, 3) Cabinetry details ( as per your storage requirements), 4) Size of refrigerator, sink size and type requirement, 5) Cylinder or LPG connection ( planning as per the provision), 6) Is washing area in the kitchen or you have a separate area? 7) Only microwave or OTG also? *) Drinking water facility, if geyser is required in the kitchen. After considering these few points you should plan it. You can contact me if any help required....See MoreILoveRed
6 years agoBeth
6 years agoAnglophilia
6 years agoRita / Bring Back Sophie 4 Real
6 years agocyc2001
6 years agoCheryl Hewitt
6 years agoToronto Veterinarian
6 years agoAnnKH
6 years agocpartist
6 years agoBuehl
6 years agolast modified: 6 years agoToronto Veterinarian
6 years agoifoco
6 years agoSara
4 years agoLaDonna Arcona
4 years agoBeth Bullock
3 years ago
Sponsored




Cheryl Hewitt