Plan
Sneha Thakur
6 years ago
last modified: 6 years ago
Featured Answer
Sort by:Oldest
Comments (12)
Sneha Thakur
6 years agoRelated Discussions
suggest nice plan for 19*30 floor plan
Comments (0)require good plan for 19*30 north facing corner plot. and main door should be facing either north or east with 2 bedrooms....See Moremy house plan.can sum 1 tell any better plan r any flaws present in it
Comments (10)Hi Tanzil. Greetings, The plan is looking very generous. Nothing to criticize but a little thinking could make a real good plan for egl. 1) The hall could accomodate the dining area as well. 2) A single stair is sufficient enough to fulfill the requirements. depending upon where it is placed. 3) A lounge on the first floor would add the charm to the upper floor and a large balcony may be if possible. 4) Some vegetation in the interior could make it lively. 5) I f a small courtyard if not a hindrance into the central area can make it more inclined towards nature since it would be good for light and ventilation. There are a lot of other small things possible depending upon the requirements and the structural probability.There doesnt seem to be the column and beam overlay over the plan which would be also helpful in designing. Thanks and regards Riddhish...See MoreI need 20×40 house plan
Comments (3)Hey , Amisha this side I am a interior designer. Please share your contact details so we can further discuss for your home planning. Thank you...See Morei need home plan immediately
Comments (0)Hi i need my home front design plan...See MoreSneha Thakur
6 years agoCornerstone Design Studio India
6 years agoSneha Thakur
6 years agoSneha Thakur
6 years agoHyphen Designs
6 years agolast modified: 6 years agoSneha Thakur
6 years agoCornerstone Design Studio India
6 years agoSneha Thakur
6 years agoCornerstone Design Studio India
6 years agolast modified: 6 years agorianashish
6 years ago


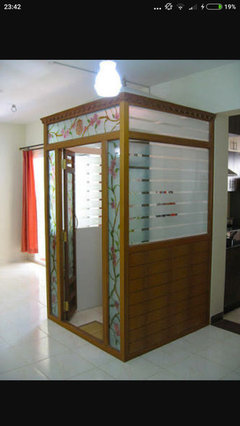

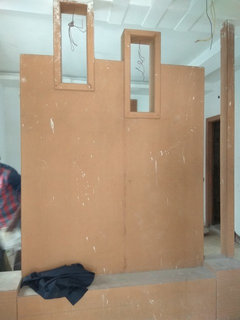
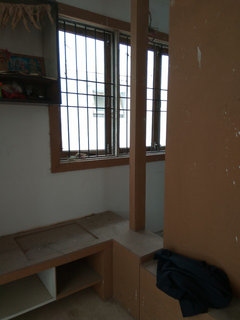

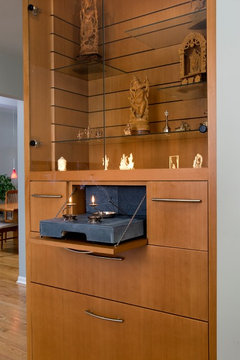
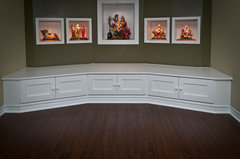
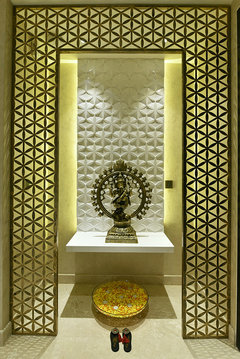
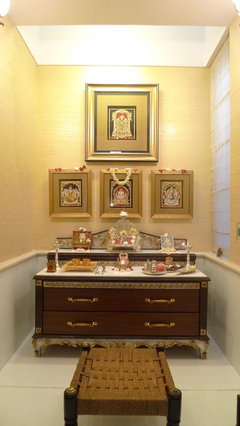
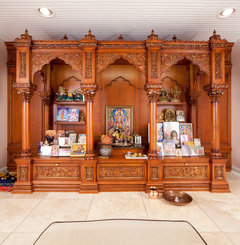
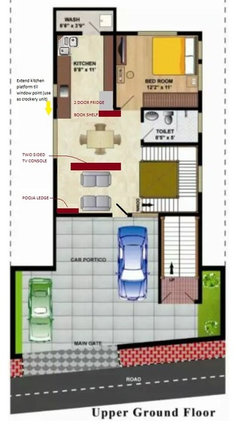



Cornerstone Design Studio India