Help! Replacing corner tub: freestanding, alcove soaking, or drop-in?
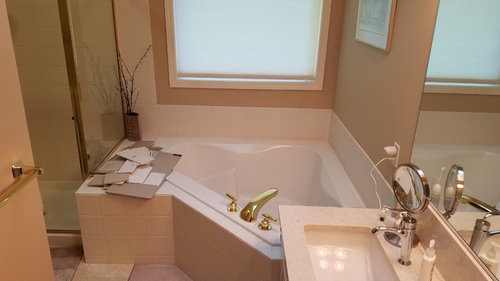
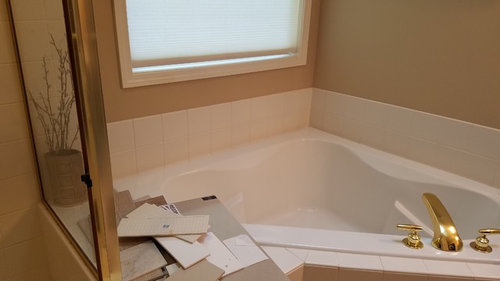
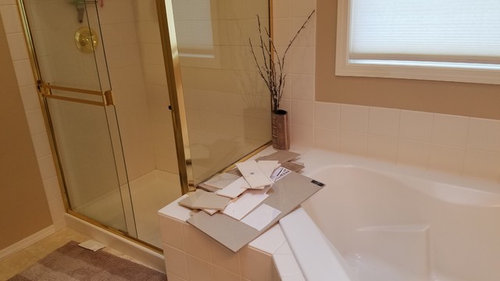
Hello all,
I have done so much research my head is spinning! We are updating our master bath and will replace a never-used corner tub (too uncomfortable!) with a new tub that I do plan to use.
We will keep the same footprint layout of the bathroom which means I have a 70" (wall where the window is) by 62" corner to work with. The shower layout will be the same (34" X 48").
I'm attaching a photo of the existing corner tub.
Here are my three options with PROs and CONs:
1) Freestanding tub, 60 X 30 X 22
PROs: will make the bathroom look more spacious, lightweight, comfortable, fairly economical
CONs: Even with selecting a smaller length, I will have 5" clearance on either side if I set it in line with the shower (ie. along the long wall). However, the tubs I'm looking at are narrower at the base do I should be able to get duster and mop back there. Can be reasonably economical as long as I keep the tub cost down.
I also may be able to angle it since we have the corner to work with. But that would mean I lose any space along the short wall that is gained by corner tub removal.
Tub I'm considering is similar to this:
https://www.wayfair.com/Malta-Dove-59-x-27.875-Bathtub-JADD1014.html
2) Deep alcove soaking tub, 60 X 30 X 21, contemporary/modern look.
PROs: make use of the of the space and have half wall or shelf between tub and shower. No worries about how to clean. Probably the most economical option.
CONs: Even the most attractive Kohler Expanse tubs may not look as elegant. (Experience anyone?). We would need to build a half wall to create the left hand side of the alcove.
Tubs I am considering are similar to these:
or this:
3) Drop-in Tub, with dimensions probably 60 X 34 X 22 minimum for the deck
PROs: Always a classic look. A place to put towels etc when we are showering
CONs: Most expensive option in terms of labor costs.
I greatly appreciate your input!
Comments (20)
User
6 years agodefinitely a tough choice. I would love to see a freestanding tub there, but they could be expensive.
The Veil fits great in a corner.
An alcove is definitely the best economical solution. It would be nice to stay below the glass height for the left half wall. What height tub can you do without interfering with that? I love the Expanse but its not that deep, but it does have more character than a straight front tub.
benei402
Original Author6 years agoThanks for your comments regarding Veil; however it is too long, even if I angled it in the corner. I want to stay at 60 inches.
susanburch50
6 years agoI have your exact dilema right now :). I am also looking a Home Depot free standing claw foot tubs. Some of them are very nice! All depends on the budget though. It will be going in our old master which is now a guest so not going to clean out the bank on this one. Hopefully by the time we chose faucets, plumbers, add to the floor and wall tile it can be kept under $5000! dreaming maybe lol.. Those corner tubs are a nightmare and use so much water. It came with the house unfortunately!!
P M
5 years agoNice job and great choice. Very pretty look. Glad to hear it is comfortable. I have been looking at Wyndham brand as well as probably almost every brand of tube that is 60 in or less!! Very difficult decisions, We are also redoing our master bath...very long drawn out process with multiple stalls but now are intent on pushing it through.
chrisgoede
5 years agoWe have almost this exact same bathroom with corner whirlpool tub. We need to remodel it and I have been going through all the different scenarios, as you did. I LOVE your choices! It really motivates me to want to move ahead on the project. Could I ask you some questions about it? I was wondering what type of tile you used? It looks like one big piece in the shower area. Who did you get to do your project? I'm not asking about a specific contractor, but just in general what kind of contractor am I looking for? How much does a full bath remodel cost? Since our bathroom is almost exactly like yours, then your cost would give me a good estimate I would think. Is there any way you could post some pictures of the sink side of your bathroom? Thanks so much!!
benei402
Original Author5 years agochrisgeode, regarding costs, I will do my best to provide estimates below. I should have kept the specific product names but I think you may be able to find comparable if product falls in your budget.
Overall I was trying not to overdo things, but also realized there is no way to "just remove the corner tub" without having to do everything we did: new shower, new tub, new floors.
Regarding the labor, I had our "long time contractor" install the floor tile, wall tile, tub (including plumbing). However he recommend a "glass shower company" do the frameless shower (that's all they do). His labor was about $8K for everything including floor and wall tile, new toilet, accessories, painting the wall, installing new baseboard, installing everything you see except the new vanity. He also installed the new vanity lights and closet door.
The floor tile is a porcelain that is meant to look like a slate. My photos aren't very good but I love the look. It was not cheap but for a 10X12 room it set the tone for a "spa" look. Cost of the tile and grout (not including labor) was about $700 (but I overestimated the amount I needed and had to keep about $100 worth).
The wall tile in the shower is a smooth matte faux marble subway tile from Home Depot. White grout and up to the ceiling coverage created a nice clean look.
Plumbing supplies, faucets, sinks, toilet, and accessories (Kohler sinks and toilet, Krauss vanity faucets, Delta shower faucet, Moen accessories) were about $1500.
The bathtub with the free-standing faucet together were about $1200. Note: What I learned about standalone tubs is that many online retailers sell a private-label version of the same tub!
Vanity was purchased through a local cabinet manufacturer and was about $1200 installed; quartz top about $1200.
Vanity lights (pair) were ~$200 each.
Overall I think the costs for materials was low to mid range. Labor is harder to gauge --- but for our high cost of living area and in-demand contractors, it was fair.
I will take photos of the vanity later today after I clean it up a bit.Note: what would I have liked to include but didn't is heated floors. We had that in a previous home and it might have been a nice touch given what we ended up spending on the update.
benei402
Original Author5 years agolast modified: 5 years ago
More photos of the vanity, sinks, faucets (Kraus), toilet alcove, floor tile. While the space is 10X12, it is broken up by a linen closet in the center which provides an alcove for the toilet. (I would prefer a separate room for the toilet but the alcove works well for privacy.)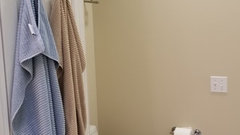
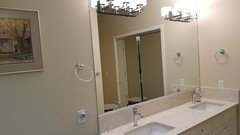
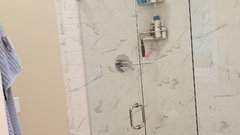
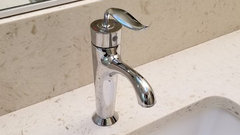
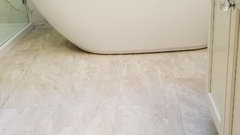
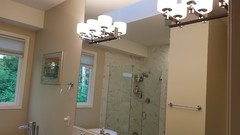
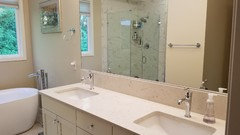
chrisgoede
5 years agoYou did a great job! It's beautiful! Thank you so much for sharing your costs with me. It gives me hope that I can re-do our bathroom soon. The one quote that I received was $30,000 and I kind of stopped dreaming about a new bathroom after that.
HU-362171893
5 years agolast modified: 5 years agoThis is great. I want to get rid of a rarely used corner airtub and expand a small shower. I do not plan to change the plumbing / drain location of the shower...other than to expand the shower footprint since we can barely turn around in ours. I want to rid myself of the water hogging corner tub however I am wondering about moving the plumbing. My faucet and drain configuration are the same as your previous tub. Was it costly / hard to change the plumbing. My floors are heated and I realize thatthat in order to change the tile, there will be cost involved in changing the tile and replacing the heated floor. My vanity and toilet and fixtures except for the tub fixtures will not change as they are relatively new (only 7 years old) and the granite is in good condition. Any advice you have re changing out plumbing would be greatly appreciated. Your mods turned out lovely.
Ps the bathroom is not on a concrete slab and there is access between the floor and ceiling
benei402
Original Author5 years agolast modified: 5 years agoHello, regarding your question about changing out the plumbing location, there is no choice but to change them out. Initially I thought it would be costly, but in the scheme of things: a) the contractor reassured me that the plumbing move was not a big challenge (i.e. not labor intensive, and b) If you are are removing a corner tub, the plumbing will be dictated by what you replace it with.
I recommend you design your bathroom (and drains) with YOU and usability in mind. The plumbing underneath will be dictated by your new shower and tub Also, consider the flow of the space in your design. Once you are comfortable with placement of the big things (shower, tub, toilet, vanity), then your contractor will know where your drains need to be.Don't let the drain placement drive your decision too much (assuming you aren't designing something crazy).
:-)
Good luck!
felizlady
5 years agoOne thing you need to consider if you want to take a nice long bath...the main thing I would consider....is the heat-retention capability of the tub’s material.
It doesn’t matter a bit how beautiful, sleek, modern, stylish, large or lightweight it is if it will not maintain the heat of the water without you constantly adding more and more hot water to stay comfortable.
There must be a rating for heat retention. I am sure some of the Houzzer Pro’s will know. You must do your homework before you make the decision.HU-362171893
5 years agoThanks to all who responded. Benel204 your comments give me confidence that the mods will be reasonable... and I like the suggestion regarding the heat retention of the tub. Never even thought of that!
slev146
4 years agoVery helpful information! I am working with 108" wide for the vanity and the with of the tub. How many inches of clearence do would have between the wall and tub and vanity and tub? How wide is your vanity? I have dual vanities right now --- the second is where your shower is placed. Hopefully that can be some type of storage. I am hoping to move to one long vanity rather than two small ones by getting rid of the monster corner tub!
P M
4 years agoThis is Fleurco Voce petite 31.5wx55.13dx23.63 h.
Haven’t taken a bath in it yet. But feels comfortable and I think looks beautiful.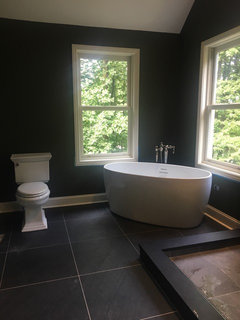
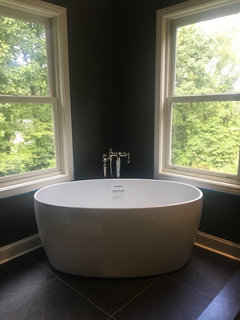
Phil Goble
3 years agolast modified: 3 years agoCan you tell me what brand of faucet your original tub had? I need to replace them. We were going to update the bathroom but are now going to move in a year And just want to do an update.


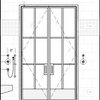
benei402Original Author