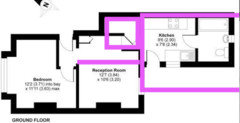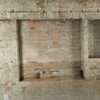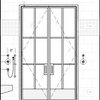Ground Floor Victorian Terrace Flat Extension Help
Hi,
We recently bought a flat and are thinking of extending/changing the layout to get a second bedroom and a kitchen/living room at the back of the flat. I've seen a couple of similar projects where a courtyard has been introduced in the middle of the flat to allow light in, which I like. I'm just struggling to visualise how to I'm going to be able to achieve this. I've attached the floorpan in the hope someone might be help to offer some help...
The little cupboard to the left of the 'front door' houses gas and electric pipes/cables, as well as the corresponding meters! I know these can be moved but that seems expensive and we'd prefer to spend our limited budget on the build and finish if we can. Theres load of room to extend back into the garden so I'm sure (hope) what we want to do is possible,
Thanks for any ideas/suggestions

Comments (7)
Jon Clayton MCIAT
6 years agoHi Renuka, As it's a flat it wouldn't have any permitted development rights so any extension would require planning permission. A rear extension forming a courtyard may be possible & could achieve what you desire. What is your overall budget for the work?Renuka Randhawa
Original Author6 years agolast modified: 6 years agoThanks for your reply. We're hoping planning permission wouldn't be an issue given the houses either side have had similar extensions. Unfortunately given they're houses we can't copy their layout. We own a share of the freehold and the other freeholder is happy for us to do this.
Overall budget is probably around £40,000 which we're aware could be tight given we need to get a new bathroom and kitchen in.
A B
6 years agolast modified: 6 years ago
Just a very quick sketch, but I don't see why you need to create a courtyard? As long as you don't extend fully across side return, you can still have a window to both bedrooms, and as big a kitchen/living room at the back as planning/garden/budget allows!
Renuka Randhawa
Original Author6 years agolast modified: 6 years agoHey, thanks, appreciate the sketch. Unfortunately there's nowhere near enough room to create a bathroom in that space as it's under the stairs, I think ideally we'd have a window in the bathroom although we recognise we may need to compromise on things. I think it would probably also make for a very small second bedroom which we wouldn't be keen on. We're happy to extend into the side return, with or without the courtyard (the issue being getting light into the middle of the flat) and out at the bottom, budget depending.
XAMI Architecture & Design
6 years agoHi Renuka,
I'd be happy to provide a free initial consultation, and site visit if your based in or close to London.
We specialise in concept layout and produce high quality visualisations to help aid in the decision making process.
Please take a look at our profile or website to see some of the projects we've helped on in the past.Look forward to hearing from you.
Bernard
Xami founder
Renuka Randhawa
Original Author6 years agolast modified: 6 years agoThanks Jonathan, Really appreciate that and gives us some food for thought.
Unfortunately I don't think it would give us the size bathroom we would like (hoping to keep it to as similar size to what it is now. We'd also prefer a window for ventilation due to condensation in the property.
I think it's probably more difficult that I thought to ask someone to do this without seeing the property due to it's 'quirks.' The cupboard housing the meters is bigger than the plan properly shows for example (approx 60x60cm), and there are 2 steps going down into the kitchen.
If it makes any difference to anyones thoughts the wall between the bedroom and reception room is plasterboard and so could be changed easily. Would really appreciate any further thoughts though...



Jonathan