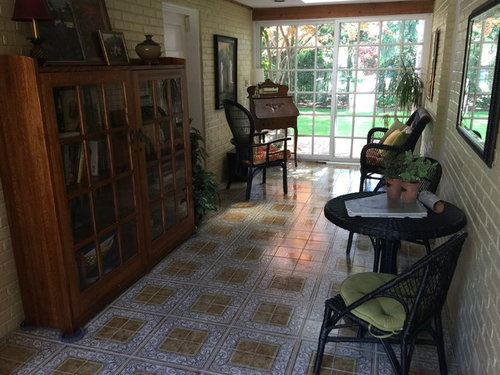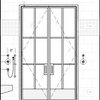Need ideas for redesigning 1945 breezeway
Breezeway Dimensions
22'.8"Length
7'9" Wide
Thank you!




Comments (19)
Kicksychick
6 years agoCan you remove walls and incorporate the space into your existing rooms, but still leave a foyer area? If you don't want to remove walls, can you move doors? What is on either side of the breezeway?
Debbi Washburn
6 years agoI agree with Barbara - see if you can open at least one side or the other - even if it is just part of the length ( 11 -15' ) into the room on one side or the other - now this real estate becomes part of the house....
shirlpp
6 years agoIf you cannot remove the walls on the other side to open it up to what(living room), then creating a foyer of 5 to 7 feet and using the rest as an office is a good idea. You want to make sure that you make the back of it something that will be used often.
lisalarsen22
Original Author6 years agoI did look into moving walls and or doors, but that is cost prohibitive. If I move forward with the office in the back, what do you think of a French door type look or something glass to separate the foyer from the office? I want to keep an open area field to the space while making it functional at the same time. Given the size, I do know this is a tricky one!jmm1837
6 years agoI vote for office space. I have a small but very functional "study niche" that is just under 5 feet wide, so 7 feet 9 inches is more than sufficient to have an effective working area even with doors at both ends.
partim
6 years agoIf you want to keep an open feel, instead of a wall or french door you could use a semi-open shelving unit to divide the space. This one is Ikea, 58" wide which would leave you with a 35" doorway opening into the back room. They have various drawers or baskets (e.g. wicker) that you could use to fill as many spaces as you like. This one has an optional attached desk and also comes in white or wood.

shirlpp
6 years agoI like the French door or something glass to separate. They will help to keep the space light and airy.
katinparadise
6 years agoTwo of these put together would give you 5" of "wall" space without being permanent.
https://www.themine.com/privacy-panels/paperflow-usa-cr01x2-mobile-partitions_8594371.html?ppc=2615&af=2615&cm_mmc=sce_google&s_kwcid=AL!4500!3!188533467819!!!s!291942223346!&gclid=Cj0KEQjwx6TJBRCWtsiXpI7bhOYBEiQA1en3Fzf-GiPOl89TdOQkslUfac2KB4HryIGKzaetHfO5rz0aAooz8P8HAQ&ef_id=WGfruwAAAL3dihE0:20170528010146:s They're translucent so they'll let the light come through your beautiful doors at the end. You could also do a panel curtain system from the ceiling from IKEA. https://www.themine.com/privacy-panels/paperflow-usa-cr01x2-mobile-partitions_8594371.html?ppc=2615&af=2615&cm_mmc=sce_google&s_kwcid=AL!4500!3!188533467819!!!s!291942223346!&gclid=Cj0KEQjwx6TJBRCWtsiXpI7bhOYBEiQA1en3Fzf-GiPOl89TdOQkslUfac2KB4HryIGKzaetHfO5rz0aAooz8P8HAQ&ef_id=WGfruwAAAL3dihE0:20170528010146:swww.ikea.com/us/en/catalog/products/60231658/
https://www.themine.com/privacy-panels/paperflow-usa-cr01x2-mobile-partitions_8594371.html?ppc=2615&af=2615&cm_mmc=sce_google&s_kwcid=AL!4500!3!188533467819!!!s!291942223346!&gclid=Cj0KEQjwx6TJBRCWtsiXpI7bhOYBEiQA1en3Fzf-GiPOl89TdOQkslUfac2KB4HryIGKzaetHfO5rz0aAooz8P8HAQ&ef_id=WGfruwAAAL3dihE0:20170528010146:swww.ikea.com/us/en/catalog/products/60231658/
If you were to do an office, I'd look for furniture that feels more outdoor like to keep the feel of the space light and breezy.jdgail
6 years agoWhat is the length of the walls from the door opening to the slider?
Great place for an office space..You already have some great storage in there and you don't need any other separation-a desk can do that. Is there electric connection where the loveseat is now or can you tap in to another inside the house on shared wall?
If so, Place a writing desk (60" max) facing the front door where the love seat is so you aren't blocking the slider opening and use the chair across from it for the desk..you might tape it off for starters just to get a feel for the size you can use.
Very fun space..
calidesign
6 years agoI wouldn't want to walk straight into an office space if this is your main entrance. I think the main issue the the furniture. You have a lot of pieces taking up space, but nowhere that looks comfortable and inviting. It's a nice space. I would remove all the shelves and extra furniture and put in a comfortable sofa and chair, or four large armchairs with a small table. Think about seating that would work for you and your family when someone wants a quiet place to be.
lisalarsen22
Original Author6 years agocalidesign,I go back and forth on this space all of the time. I agree, that walking in and seeing office space might not work which is why I was thinking of some separation. Or, maybe a small table by the back sliding door. As you say, I can always use some more comfortable seating. The issue has been finding seating that works in a 6x6 space and still allows access to the sliding door... I should say that I am putting in a wood floor, replacing the wood trim with white trim, and painting the walls an off white Any furniture s
uggestions?
Kicksychick
6 years agoI imagine something like this glass wall in the picture below between the foyer and your new office space. You may want to replace the window at the far end of the office with something similar.
 A Wurster Revival · More Info
A Wurster Revival · More Infolisalarsen22
Original Author6 years agoBarbara, I love that. Agree, we will definitely be updating the slider.calidesign
6 years agoOnce you have the room cleared out to change the floors I think it will be easier for you to see the possibilities. If you could use a desk, put one by the sliders, which would be a great place to work. Then use the wall between the doors for two comfortable arm chairs side by side with a small round table between them. If you remove the shelves, that will still give you plenty of walkway space in front of the chairs (like photo below but without shelving). You will end up using the chairs if they are a comfortable spot to read a book, have a phone conversation, etc.
 Lake Bluff custom residence · More Info
Lake Bluff custom residence · More InfoJudyG Designs
6 years agoNarrow sofa; t v on wall and use your two black chairs as additional seating. Raynes Park · More Info
Raynes Park · More Infojck910
6 years agoI do not see this as office space. It would help to know what other rooms abut this area and what you need as a family. Do you have a family room? Do you have sufficient closet space or would a mud room help? Do you need a dining room? I think to make it a functional dining room you would have to have a wider opening which means removing part of the wall.



chiflipper