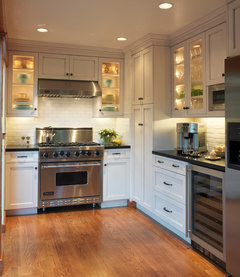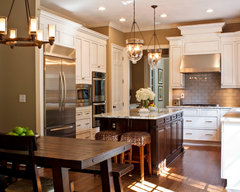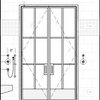Awkward skinny upper cabinets? Or am I overthinking this...
We are redoing our kitchen and I'm having a hard time with the exterior wall layout. The wall will have two windows, with a wall-space of 66 inches between the two. That's it on the wall. Our layout sort of demands that this 66" space will be where the stove is. We would like to put a 36" range there, but the dilemma is that this leaves about 15" tops on either side for uppers. I am concerned that the wall will look strange with predominantly windows, and then these scrawny little uppers next to the range hood. What would you all do? Thanks!

Comments (11)
apaquin25
7 years agoI probably wouldn't put uppers, and instead, I would bring the backsplash all the way up the wall there so it makes the hood the centerpiece.
Your Space--Elevated
7 years agoAgree. Do away with the skinny cabinets and make the hood mantel even wider. It's nice to work at a stove that is not encroached upon by upper cabinets. If you are desperate for storage, you could cover the existing window with a countertop hutch/appliance garage.
A Zlove
Original Author7 years agoOr one other thought that I had was to do a custom depth (maybe 8"), glass fronted upper cabinet on each side. My thought was that if it was not quite as deep as the range hood, it would have more of a gradually bumping out appearance.barncatz
7 years agolast modified: 7 years agoAnd then what would you use them for? I agree you should not have skinny cabinets there. Your hood should ideally be 6" larger than your stove, so 42" hood, not 36", which is another reason.
I'm also concerned that you have range, dw, sink lined up. That looks like a real traffic jam area. I don't know if you can move the new window down away from the range, switch the dw to the right of sink and put in a bank of drawers between the sink and range. If not, I'd suggest you at least switch the dw to the right of the sink.
Flo Mangan
7 years agoI would explore some changes overall to this layout. Everything in kitchen design is in the details. Explore some open shelving instead of cabinets as well.
acm
7 years ago15" cabinets are large enough to be useful -- I have 9", and that is definitely a token cabinet, but most things over a foot can have uses.
Also, when you look at the diagram, you see tiny cabinets hanging down, while most people will see the hood in context, the whole thing as a unit, and/or be noticing the tile.
 Old Mill Park · More Info
Old Mill Park · More Info The Great Spaces! Kitchen · More Info
The Great Spaces! Kitchen · More InfoOf course, another option would be to drop the need for symmetry, and put one longer cabinet between the sink and stove, shifting the range toward the window, with nothing or maybe a narrow spice pull-out on the left. Or shift to a 30" range and get your cabinets to a respectable 18" . . .
Gargamel
7 years agoI would make the new window the same width as existing window (if possible), then the cabinets could be wider
Alana Loranger
7 years agoI absolutely agree with Flo Mangan.
Without seeing the whole floor plan it's difficult to know what the rest of the room looks like - i would shrink the window over the sink and create a galley style kitchen- ridding it of the corner cabinet. Add an island that houses the sink. re center the stove on the back wall so you have sufficient storage for glasses, and other every day items. that's all assuming you have the space for it.
If shrinking the window isn't an option - perhaps you could consider putting the stove below the larger window instead
Good luck!
KOL KITCHEN & BATH
7 years agoHave you designed this kitchen using a digital program, sometimes exploring the space with a 3d rendering will give you a better idea.


kay kin