Our new kitchen!
Nick Bennett
7 years ago
Featured Answer
Sort by:Oldest
Comments (58)
jacs7208
7 years agoPennie Heath
7 years agoRelated Discussions
Acrylic shutters for kitchen
Comments (4)Though the colour scheme is great, the glossy white finish is high maintenance. Be sure to go along with it only if you can keep up with regular wipe down. Remember, regular clean up is a good thing. A little lifestyle change will allow you to enjoy your designs....See Moreour new project
Comments (0)yash beauty salon...See MoreOur New Project - THG INTERIO
Comments (0)Our New Project in Gurgaon...See MoreFlooring cost for our new flat 2bhk 800squarefut
Comments (2)Hello Anjaliji. U can decide ur budget first n then u can check in market about the availability OR or on HOUZZ about the possibility or u need to increase ur budget. Please feel free to contact us on whatsapp - 9702037999. Regards Rachna. For Four wall story Interior Consultant n Contractors...See MoreGini Pritchett
7 years agoNick Bennett
7 years agoMega Builders
7 years agoNick Bennett
7 years agoFratantoni Interior Designers
7 years agoERT Architects, Inc
7 years agoFratantoni Design / Residential Architects
7 years agoJennifer Abbott
7 years agoToddMS
7 years agoNick Bennett
7 years agoNick Bennett
7 years agoStecki Construction
7 years agoNick Bennett
7 years agoFratantoni Lifestyles
7 years agoNick Bennett
7 years agoJason Beasley Builders Inc.
7 years agocreate77127
7 years agoOTM Designs & Remodeling Inc.
7 years agojck910
7 years agoNick Bennett
7 years agoanomoley
7 years agoNick Bennett
7 years agoJennifer Abbott
7 years agoPennie Heath
7 years agoKaitlyn Kirk
7 years agoottolino
7 years agoNick Bennett
7 years agoPacific Coast Custom Design
7 years agoShine Star Hardwood Flooring
7 years agoElite Improvements LLC
7 years agoEileen Snow
7 years agoNick Bennett
7 years agoEileen Snow
7 years agoNick Bennett
7 years agosahai6
7 years agolast modified: 7 years agoNick Bennett
7 years agosahai6
7 years agoNick Bennett
7 years agoSK Home Designs & Remodeling
7 years agoNick Bennett
7 years agolayla
7 years agosahai6
7 years agoNick Bennett
7 years agoNick Bennett
7 years agolayla
7 years agoGerety Building and Restoration
7 years ago


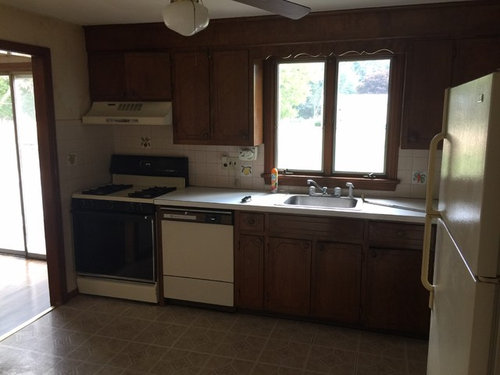
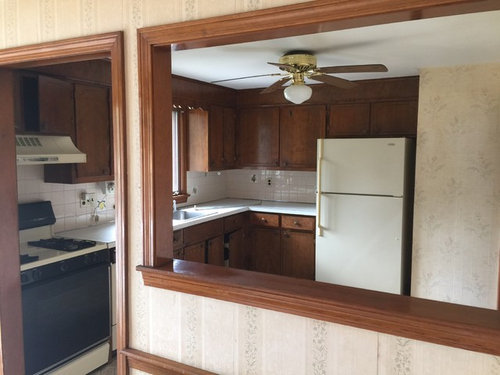







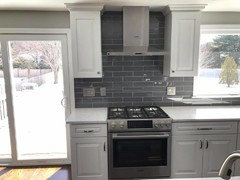



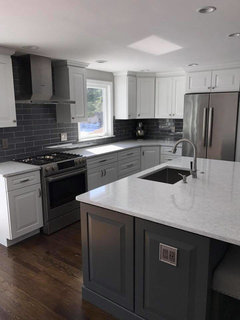
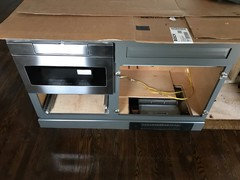

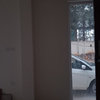
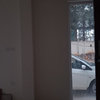
Nick BennettOriginal Author