Extreme Transformation-Traditional to Minimalist Modern
11 years ago
Featured Answer
Sort by:Oldest
Comments (26)
- 11 years ago
- 11 years ago
- 11 years ago
- 11 years ago
- 11 years ago
- 11 years ago
- 11 years ago
- 11 years ago
- 11 years ago
- 11 years ago
- 11 years ago
- 11 years ago
- 11 years ago
- 11 years ago
- 11 years ago
- 8 years ago
- 8 years ago
- 8 years ago
- 8 years ago
- 8 years ago
- 8 years ago
- 8 years ago
- 8 years ago
- 7 years agolast modified: 7 years ago
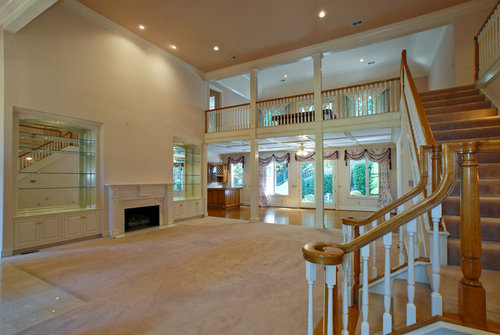
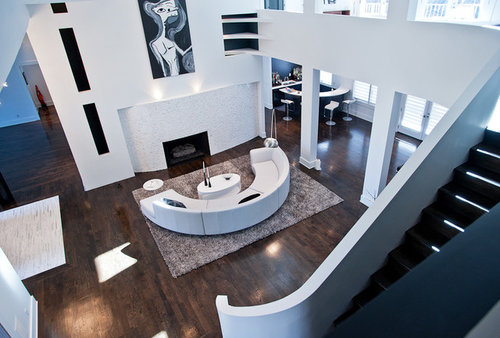
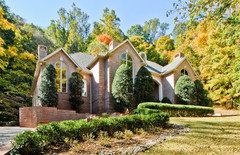

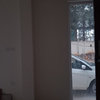
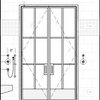
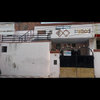
Holly Anderson Fine Art