Need help with future bathroom!
fayebartfaye
7 years ago
Featured Answer
Sort by:Oldest
Comments (22)
Jonathan
7 years agoRelated Discussions
Need help in designing my small bath room . I need a bath tub ,toilet , and wash basin.
Comments (3)Something like this may work. Note the changed door positions so that anyone in the bedrooms can visit the bathroom without disturbing anyone else in the lounge !...See Moreneed help for my bathroom
Comments (7)I did a house with nine bathrooms and it was so much fun. For the master bed we had his and hers separate ensuite bathrooms, so hers was feminine and victoruan; it even had a chandelier! His was white with a red shower wall and a blue and white border tile. The counter was tiled with red. It was a very cheerful little bathroom. The daughter's batH was blue and white, the border tiles and washbasin were Chinese themed. A very pretty bathroom. The two guest bathrooms were yellow and cream with hand painted sunflower accent tiles. One powder room was yellow and white, the other was beige with orange and green accents. It had a very whimsical washbasin with a hand painted frog inside. The pool house also has two bathrooms, more basic, mostly cream with wood accents. The colour comes from the stack of towels, red, blue, orange, lime green and yellow....See MoreNeed Help for My Bathroom
Comments (2)Thanks for good question.I would like to say for your bathroom remodeling you should take advice from certified company as they have good professionals who can give your best suggestion for your needs in within your bucks. Nice sharing....See Moreneed help to renovate home it has 5 room 3 bathroom 2 kitchen 1 Living
Comments (1)Send the measurement layout and the requirement details and we can work accordingly....See MoreEllie Stretch
7 years agofayebartfaye
7 years agolouisecampbell09
7 years agolouisecampbell09
7 years agoP.I. Maintenance
7 years agotessaway
7 years agoJoanna C
7 years agoUser
7 years agowhizzywig
7 years agoWRKBNCH
7 years agoGatos Rojos
7 years agoKevin Sclater
7 years agodomino963
7 years agoDundrum 16
7 years agoAston Matthews
7 years agoMarc Oliver Bathrooms
7 years agofayebartfaye
7 years agoroguesin
7 years agoWilliam Holland Ltd
7 years agoSmart Showers Ltd
7 years ago
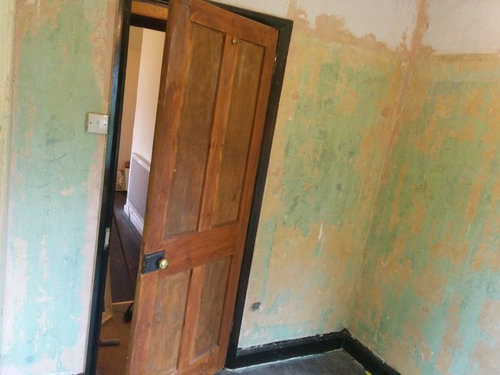

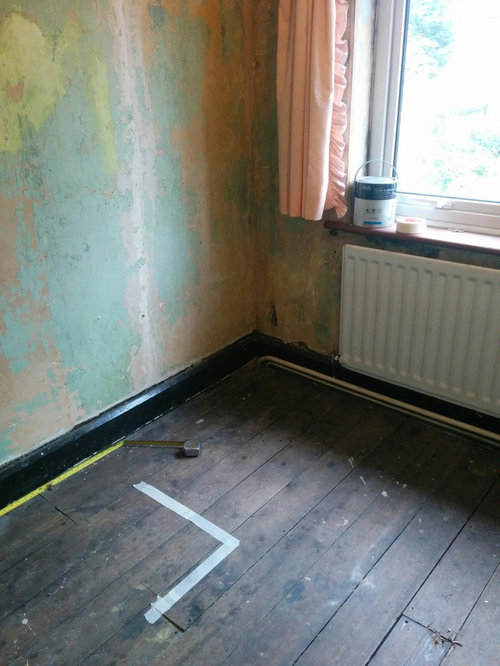
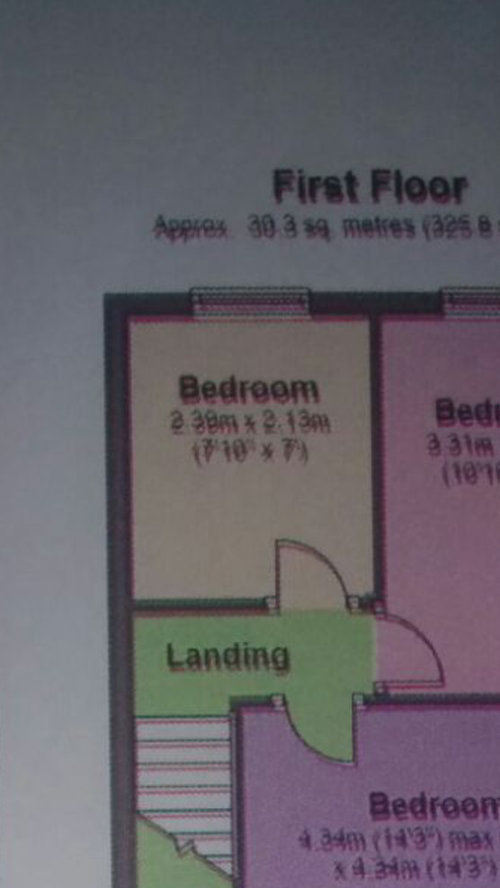






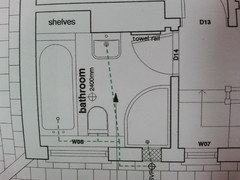
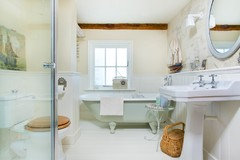
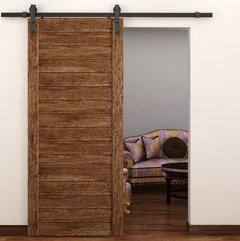


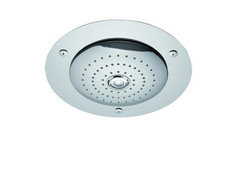




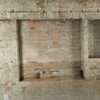

louisecampbell09