Hudson #3 - Kitchen
Rebecca Mitchell Interiors
8 years ago
last modified: 8 years ago
Featured Answer
Sort by:Oldest
Comments (11)
Addition Building & Design, Inc.
8 years agoRebecca Mitchell Interiors thanked Addition Building & Design, Inc.Related Discussions
Design Input for new 3 BHK flat India
Comments (21)For the living room, the focus should be the balcony area. So flipping the couch to face the wall and not the dining table will help. Kind of like this pic. Even if you already have the sectional that is in the diagram, you should be able to flip it. In fact a sectional would probably work better than the couch in this pic. I also really don't like the style of this pic, but it showed what I meant, For the girls' room: No matter which bedroom you choose, you should maximize floor space so that they have the biggest play space possible in their room (as they get older you can add desks for school work and such). To get this space, I would give them bunk beds. This configuration gives them an open feel and more storage, essential for girls. You posted two different kitchen designs. This makes it hard to give you advice. I agree with other posts that your sink should be away from the wall. This allows you to have stuff to the left of you (drying dishes in my house), while you wash vegetables on the right of the sink. You need the same space on both sides of the stove, also. At least 24 inches on both sides is good. 36 is better, though. The first design has a nice little countertop space that adds a place for your daughters a space to sit a watch/ talk to you while you're in the kitchen. When they added this to the first design, you lost cabinets on the other wall. This is bad, as the space is already storage limited. Try making the rounded countertop bump out into the living space more. If you play with the shape, you could make it work without losing the cabinets on the other side. It doesn't have to be rectangular or a perfect circle. You can see how this one isn't confined to the floor plan of the kitchen. I think this is what you would need to do to make it the most functional....See Moreneed help to renovate home it has 5 room 3 bathroom 2 kitchen 1 Living
Comments (5)Here i am sharing one of my ongoing project where client wanted to have a simple and elegant house at affordable rates so we did a minimalistic themed designs which he loved very much. Hope you like it as well....See Morehouse plan 3 bhk+store+laundry+3 baths+kitchen+
Comments (4)OK the site is in Mallappally Town, Dist. Pathanamthitta, Kerala...See More3D design - kitchen
Comments (0)ARcha Design Studio call- 7678451491 we are Freelance 2D & 3D Designer/ visualizer...See MoreRebecca Mitchell Interiors
8 years agolast modified: 8 years agoShake It Up! Business Solutions
8 years agoRebecca Mitchell Interiors thanked Shake It Up! Business SolutionsRebecca Mitchell Interiors
8 years ago


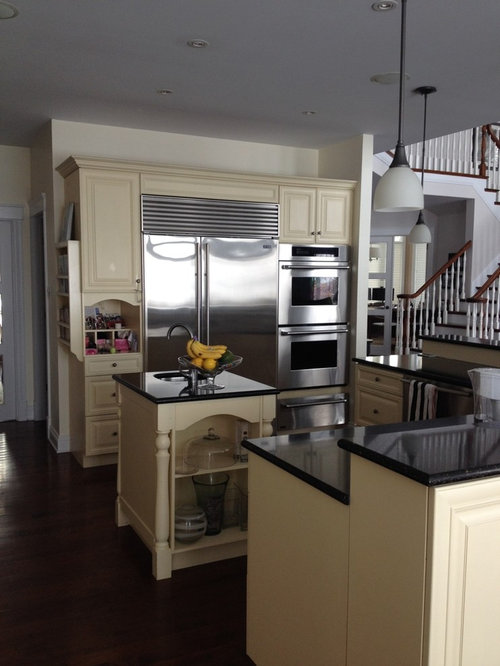

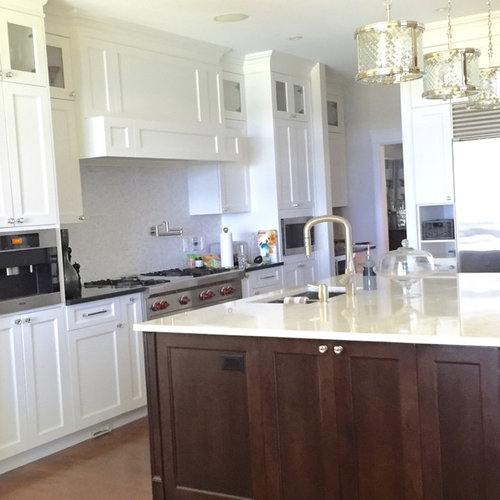
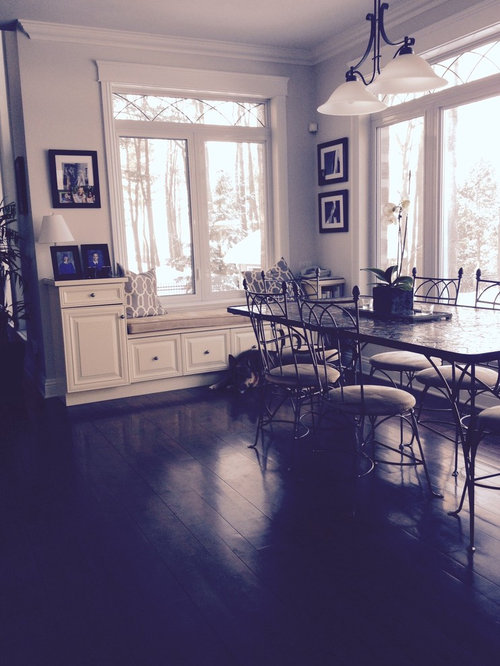

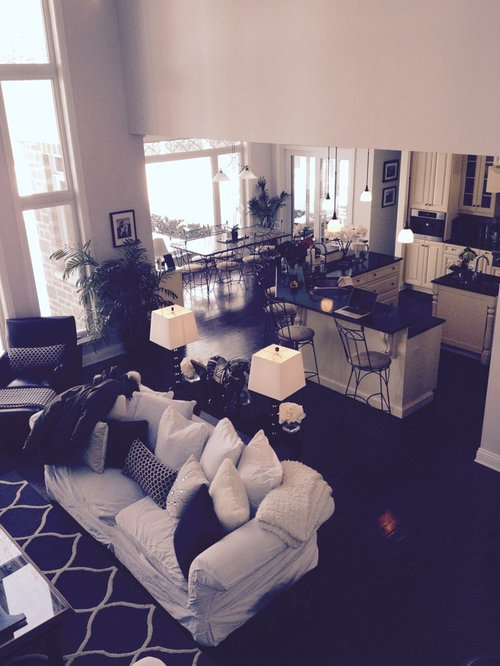


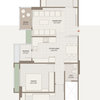
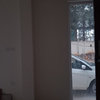
Drawer Essentials