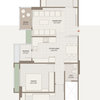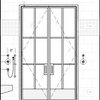I need a complete help in creating a design map of my new house
ca1634
11 years ago
last modified: 6 years ago
hey friends, how are you? I've bought a new plot recently (36 ft X 60 ft) and planning to build home soon. The problem is that I've no design at the moment. I've already discussed with some of the architects in my area, but there're showing old designs only. I want something very creative and useful. My requirements are very few: 1. As per law I am required to leave a space of 10ft (as front lawn) and 10ft as rear yard. 2. I want (not as per law) to see my home atleast 1.5ft-2 ft above the floor after I enter in it. 3. I want 3 bedrooms, 1 kitchen and 1 drawing room or living room and 1 store. 4. Utilities should be attached with bathrooms. Won't mind, if I need to build it double storey. Can you please show me some sample designs you've? OR from where I can get samples? Thanks a lot! -Chetan



Brickwood Builders, Inc.
ca1634Original Author
Related Discussions
Need help in designing exteriors for my new house
Q
need help to get design for my new house
Q
Need help to enhance my new home exterior design
Q
Need help with a floor plan design for a new home
Q
RSDM Architects