NEED HELP FOR FLAT INTERIOR DESIGN AND ADVICE
9 years ago
last modified: 9 years ago
Featured Answer
Sort by:Oldest
Comments (14)
- 9 years ago
Related Discussions
Ideas for my flat interior
Comments (8)TV can be kept there, but I was thinking to use that place for some kind of shelve (book), maybe I can move my sofa more towards dinning so that TV can be in the centre; does that sound good?. The orange marked are closets. I was looking for different ideas for closet/wardrobe, also should I switch the TV wall the bed wall in master bed room. I can take down the wall bw balconies, thats a good idea. I cant put any more windows in living area. The wall of living area opens in corridor, I tried opening the whole wall of balcony for the same purpose that living can have more light and some outer view, distance bw living and balcony is ~11'. I also kept a window in living, the opening in the duct (one marked in blue); Thats the best I can think of. Also the flat is on the top floor, so I thing there shoukd be enough light coming out from the windows....See MoreNeed help in designing Interior for Living and Kitchen rrom
Comments (1)Hello , couple of things which come to my mind is that , you can have a beautiful galley kitchen. Use light colours and materials and plan it well . For light points , use ceiling mounted lights, instead of wall mounted ones. And in any case, you have very good ventilation Also maintain one common theme throughout, with light colours...See MoreNeed an Boho interior advice for my defence quarter
Comments (1)plz suggest some vibrant interiors like this pics.....See MoreNeed Interior Design Advice
Comments (11)Sireesh I think it's better to have - site consultation/quotation for the same.. Based on location you can select and discuss the same.. This comes under complete make over so I said to you... Thanks & regards Naveen Wing Feather Impressions....See More- 9 years ago
- 9 years ago
- 9 years ago
- 9 years ago
- 9 years ago
- 9 years ago
- 9 years ago
- 9 years ago
- 9 years ago
- 9 years ago
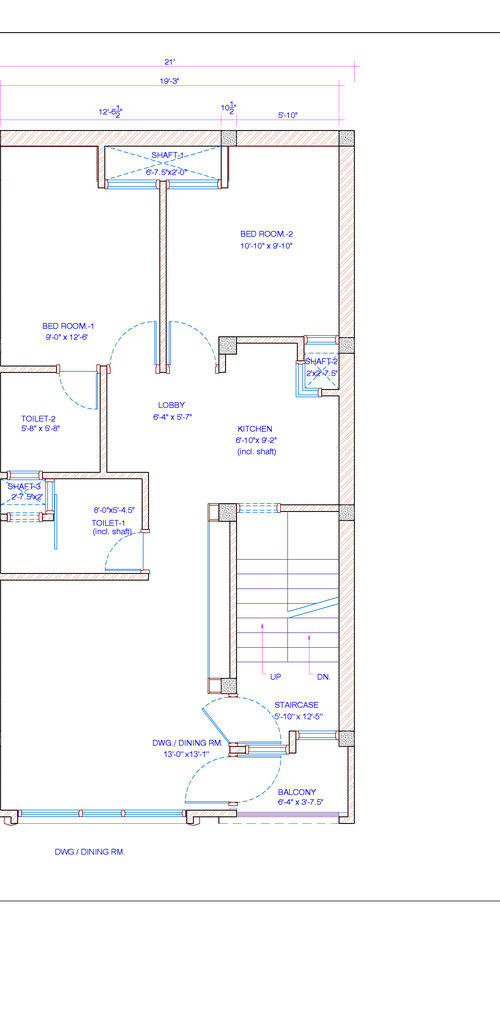
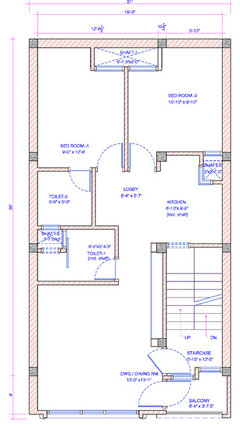
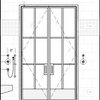

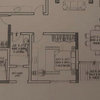
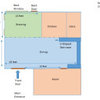
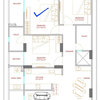
Dytecture