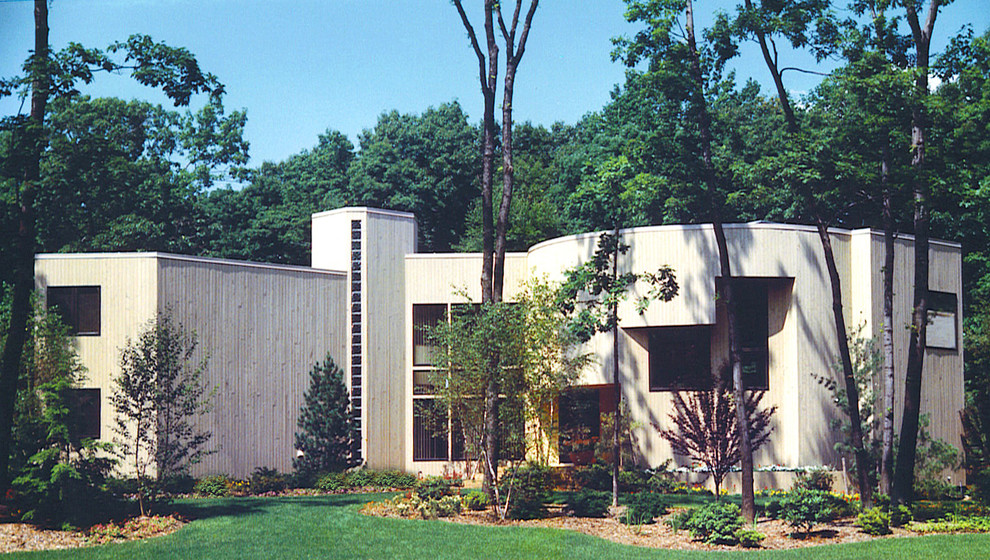
Woodcliff Lake Residence
The front façade of this contemporary home is distinguished by a large curved volume and sculpted recesses of varying heights and depths, leading to the main entry doors. A central two-story window wall brings light to the circulation spaces and kitchen areas beyond.
The two-story entry with a floating bridge above leads to a living room and dining room that have expansive views of the property. These spaces share a two-sided fireplace with the contiguous family room.
The second floor bridge connection spans the living areas and leads to the master bedroom suite through a sitting room with an opening to the spaces below.
The sculptural quality of this house casts the artful living spaces inside and out.
